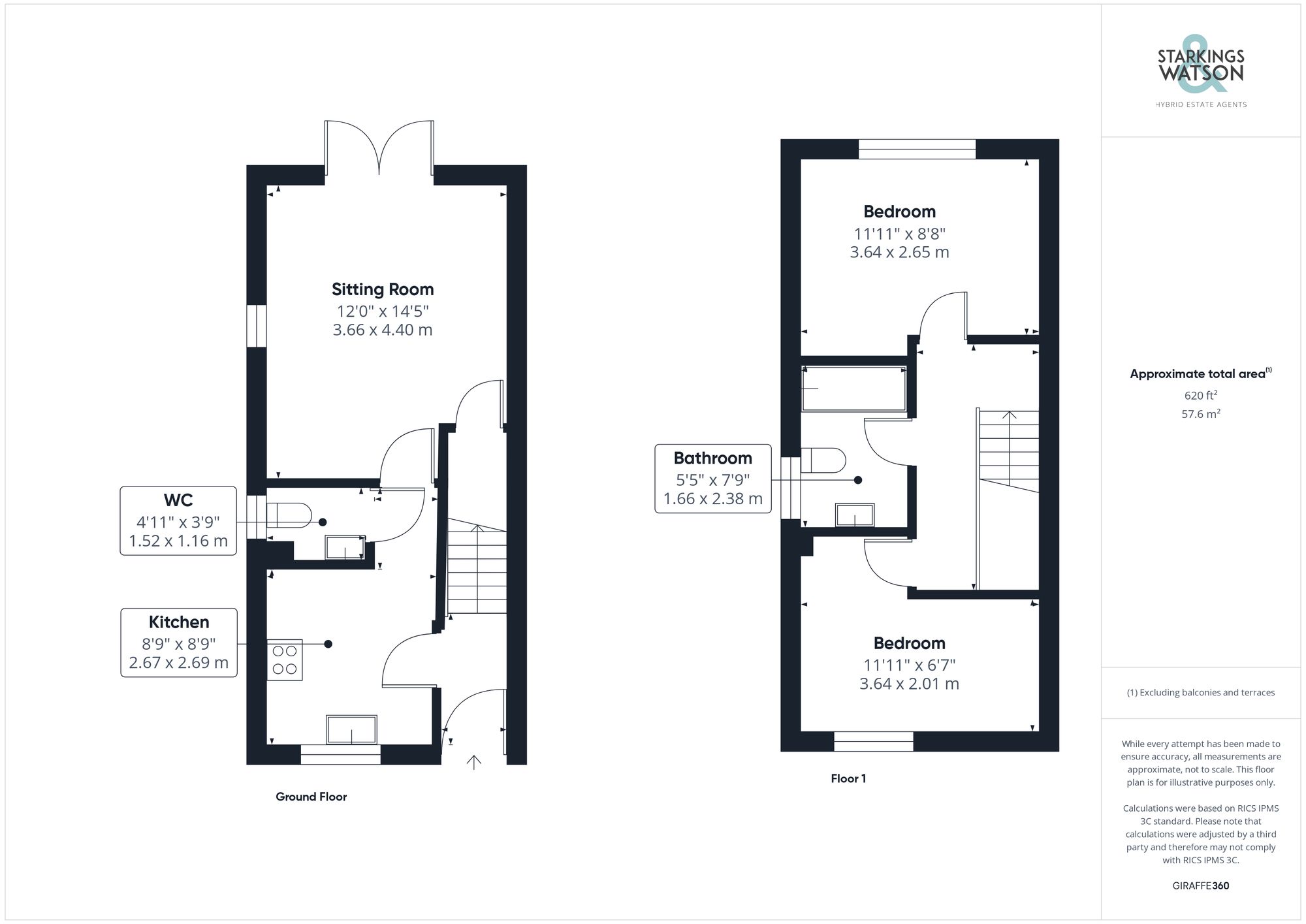For Sale
Mendham Lane, Harleston
Guide Price
£215,000
Freehold
FEATURES
- Semi-Detached Home
- Great Location Ideal for First Time Buyers
- Immaculately Presented Throughout
- 14' Dual Aspect Sitting Room
- Fully Fitted Kitchen with Integral Appliances
- Two Double Bedrooms
- Ground Floor W.C & Family Bathroom
- Private & Enclosed Rear Garden
Call our Bungay office: 01986 490590
- House
- Bedrooms: 2
- Bathrooms: 1
- Reception Rooms: 1
Description
IN SUMMARY
Set in a POPULAR RESIDENTIAL AREA in the market town of HARLESTON, this immaculately presented SEMI-DETACHED HOME is a perfect choice for FIRST-TIME BUYERS, with OFF-ROAD PARKING and a PRIVATE and ENCLOSED REAR GARDEN to enjoy the summer months. Internally the property offers a HALL ENTRANCE and boasts a 14' DUAL ASPECT SITTING ROOM, fully fitted KITCHEN with integral appliances and a convenient GROUND FLOOR W.C located centrally. Upstairs, the GALLERIED LANDING opens to TWO DOUBLE BEDROOMS serviced by a three piece FAMILY BATHROOM with a shower over the bath.
SETTING THE SCENE
Set back from the street with a wood picket fence enclosing mature shrubs on the properties boundary, a brick weave patio leads to the front...
IN SUMMARY
Set in a POPULAR RESIDENTIAL AREA in the market town of HARLESTON, this immaculately presented SEMI-DETACHED HOME is a perfect choice for FIRST-TIME BUYERS, with OFF-ROAD PARKING and a PRIVATE and ENCLOSED REAR GARDEN to enjoy the summer months. Internally the property offers a HALL ENTRANCE and boasts a 14' DUAL ASPECT SITTING ROOM, fully fitted KITCHEN with integral appliances and a convenient GROUND FLOOR W.C located centrally. Upstairs, the GALLERIED LANDING opens to TWO DOUBLE BEDROOMS serviced by a three piece FAMILY BATHROOM with a shower over the bath.
SETTING THE SCENE
Set back from the street with a wood picket fence enclosing mature shrubs on the properties boundary, a brick weave patio leads to the front door with an open porch above the entrance.
THE GRAND TOUR
Stepping inside, a welcoming entrance porch offers wood tile flooring for ease of cleaning with ample space for coats and shoes and stairs rising to the first floor. To the left, a door opens to the fully fitted kitchen, complete with a range of wall and floor base storage units with integral dishwasher, oven, hob, extractor and fridge/freezer. Wood laminate tiled flooring features underfoot and continues through the inner hallway to the usefully located ground floor W.C, also on the left. At the end of the hallway, the 14’ sitting room enjoys a dual aspect with uPVC double glazing and French doors opening to the garden. To the right of the room, an integral storage cupboard offers generous under stairs storage.
Heading upstairs, the galleried landing offers carpeted flooring and offers two double bedrooms either side of the landing. The main bedroom can be found to the right, with fitted carpets, radiator and space for a large bed and further dressers/storage. To the other side of the hallway, the second double bedroom enjoys a front facing aspect and offers continued fitted carpets, radiator and uPVC double glazed windows. Servicing the two bedrooms and located centrally from the landing. The family bathroom benefits from floor to ceiling tiling and tiled floors for ease of maintenance, with a three piece suite including shower over the bath and a large heated towel rail to the left.
FIND US
Postcode : IP20 9DW
What3Words : ///intestine.smallest.universal
VIRTUAL TOUR
View our virtual tour for a full 360 degree of the interior of the property.
THE GREAT OUTDOORS
French doors in the sitting room open to a flagstone patio perfect for outdoor seating, opening to a shingle bordered walkway to a further patio at the end of the garden. The space is enclosed with timber fencing and predominantly laid to a well maintained lawn, with mature shrubs found on the left and to the end of the garden. The garden also includes two large storage sheds. The far left of the garden offers a double wooden gate opening to the pathway beyond.
Key Information
Utility Supply
-
ElectricNational Grid
-
WaterDirect Main Waters
-
HeatingGas Central
- Broadband Ask agent
- Mobile good
-
SewerageStandard
Rights and Restrictions
-
Private rights of wayAsk agent
-
Public rights of wayAsk agent
-
Listed propertyAsk agent
-
RestrictionsAsk agent
Risks
-
Flooded in last 5 yearsAsk agent
-
Flood defensesAsk agent
-
Source of floodAsk agent
Other
-
ParkingAsk agent
-
Construction materialsAsk agent
-
Is a mining area?No
-
Has planning permission?No
Location
Floorplan
-

Click the floorplan to enlarge
Virtual Tour
Similar Properties
For Sale
Robin Avenue, Harleston
Guide Price £240,000
- 3
- 2
- 1
For Sale
Fressingfield Road, Metfield, Harleston
Guide Price £230,000
- 2
- 1
- 1
For Sale
Mendham Lane, Harleston
Guide Price £230,000
- 3
- 2
- 1