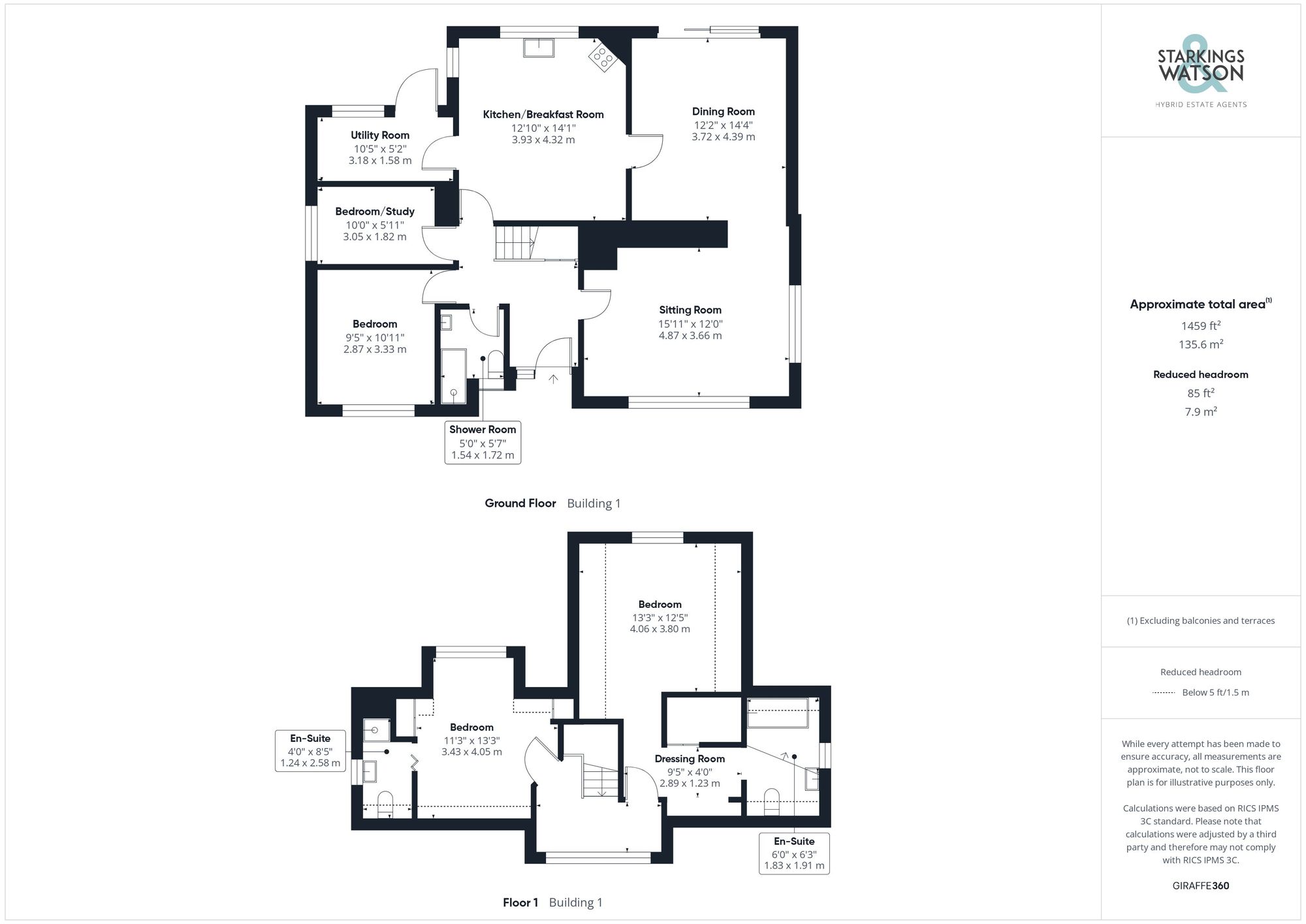For Sale
Athelington Road, Horham, Eye
Guide Price
£450,000
Freehold
FEATURES
- Detached Chalet Style Home
- Edge Of Rural Village Location
- Large Plot Of 0.35 Acres (stms)
- Over 1450 SQ FT Internally (stms)
- Four Bedrooms & Three Bathrooms
- Newly Fitted Kitchen & Two Further Receptions
- Ample Driveway & Detached Garage With Roller Door
- Rural Position With Fields Beyond
Call our Diss office: 01379 450950
- Chalet Bungalow
- Bedrooms: 4
- Bathrooms: 3
- Reception Rooms: 2
Description
IN SUMMARY
A delightful opportunity to own this WELL PRESENTED FOUR BEDROOM CHALET BUNGALOW built in 1970’s and nestled in the tranquil outskirts of the rural village of Horham. This detached chalet-style home has been extended and improved and is a true gem awaiting its new owners. Boasting over 1450 SQ FT of living space (stms), this property offers a perfect blend of comfort and style. The accommodation comprises FOUR BEDROOMS over two floors two of which are EN-SUITE with three bathroom in total. There is a welcoming hallway, a NEWLY FITTED KITCHEN/BREAKFAST ROOM, utility room as well as TWO FURTHER RECEPTIONS providing ample space for the whole family. As you arrive, you are greeted by a large plot...
IN SUMMARY
A delightful opportunity to own this WELL PRESENTED FOUR BEDROOM CHALET BUNGALOW built in 1970’s and nestled in the tranquil outskirts of the rural village of Horham. This detached chalet-style home has been extended and improved and is a true gem awaiting its new owners. Boasting over 1450 SQ FT of living space (stms), this property offers a perfect blend of comfort and style. The accommodation comprises FOUR BEDROOMS over two floors two of which are EN-SUITE with three bathroom in total. There is a welcoming hallway, a NEWLY FITTED KITCHEN/BREAKFAST ROOM, utility room as well as TWO FURTHER RECEPTIONS providing ample space for the whole family. As you arrive, you are greeted by a large plot of 0.35 acres (stms), offering privacy and a sense of space. Completing this ideal family home is the AMPLE DRIVEWAY and DETACHED GARAGE with a convenient roller door, perfectly situated in a rural position with OPEN FIELDS BEYOND, creating a picturesque ambience.
SETTING THE SCENE
Approached via a hard standing driveway set back from the road, the drive provides ample parking for multiple vehicles, this in turn leads to the detached garage with a roller door, power and light. There are front lawned gardens with mature trees and hedging as well as fruit trees also. There is access to the rear garden from both sides of the property.
THE GRAND TOUR
Entering via the main entrance door to the front there is a welcoming hallway with stairs to the first floor as well as understairs storage. To the left of the hallway are two ground floor bedrooms as well as a convenient shower room and W/C. There is one double bedroom and one single on the ground floor with the single currently used as a study. To the rear you will find the renovated kitchen/breakfast room having been completely transformed in recent years with a range of modern wall and base level units, quartz worktops, a central island/breakfast bar as well as integrated appliances including double eye level oven/grill, induction hob with extractor fan, dishwasher and fridge/freezer. Doors from the kitchen lead to the dining room in one direction and the utility in the other. The utility offers a range of units for storage as well as space for washing machine and further white goods. There is also a door that leads out to the garden. The dining room in the other direction features double doors onto the garden allowing plenty of natural light. There is an open arch leading through to the sitting room at the front of the house with a feature open fireplace.
Heading up to the first floor there are two large bedrooms and two en-suite bathrooms. To the right as you head up the stairs is a very comfortable guest room with a range of built in storage cupboards and en-suite shower room. heading to the left off the landing you will find the main bedroom with a walk through dressing area with ample wardrobe space, a large bedroom area with lovely views beyond and the en-suite which offers a bath and shower over.
FIND US
Postcode : IP21 5EH
What3Words : ///reshape.mend.insurers
VIRTUAL TOUR
View our virtual tour for a full 360 degree of the interior of the property.
AGENTS NOTES
Buyers are advised the property benefits from a private sewerage treatment plant, oil fired central heating as well as mains electricity and water.
THE GREAT OUTDOORS
Set within a plot of almost 0.35 acres (stms) the rear garden offers ample space for all the family to enjoy. A gate leads from the front to the rear garden where you will find a ample well kept lawns, various forms of fencing enclosing the gardens, timber summer house and outbuildings as well as a large paved patio and access to the garage also. Beyond the garden are open fields.
Key Information
Utility Supply
-
ElectricNational Grid
-
WaterDirect Main Waters
-
HeatingOil Only, Wood Burner
- Broadband Ask agent
- Mobile intermittent
-
SewerageSewage Treatment Plants
Rights and Restrictions
-
Private rights of wayAsk agent
-
Public rights of wayAsk agent
-
Listed propertyAsk agent
-
RestrictionsAsk agent
Risks
-
Flooded in last 5 yearsAsk agent
-
Flood defensesAsk agent
-
Source of floodAsk agent
Other
-
ParkingAsk agent
-
Construction materialsAsk agent
-
Is a mining area?No
-
Has planning permission?No
Location
Floorplan
-

Click the floorplan to enlarge
Virtual Tour
Similar Properties
For Sale
Mill Street, Gislingham, Eye
Guide Price £495,000
- 4
- 2
- 3