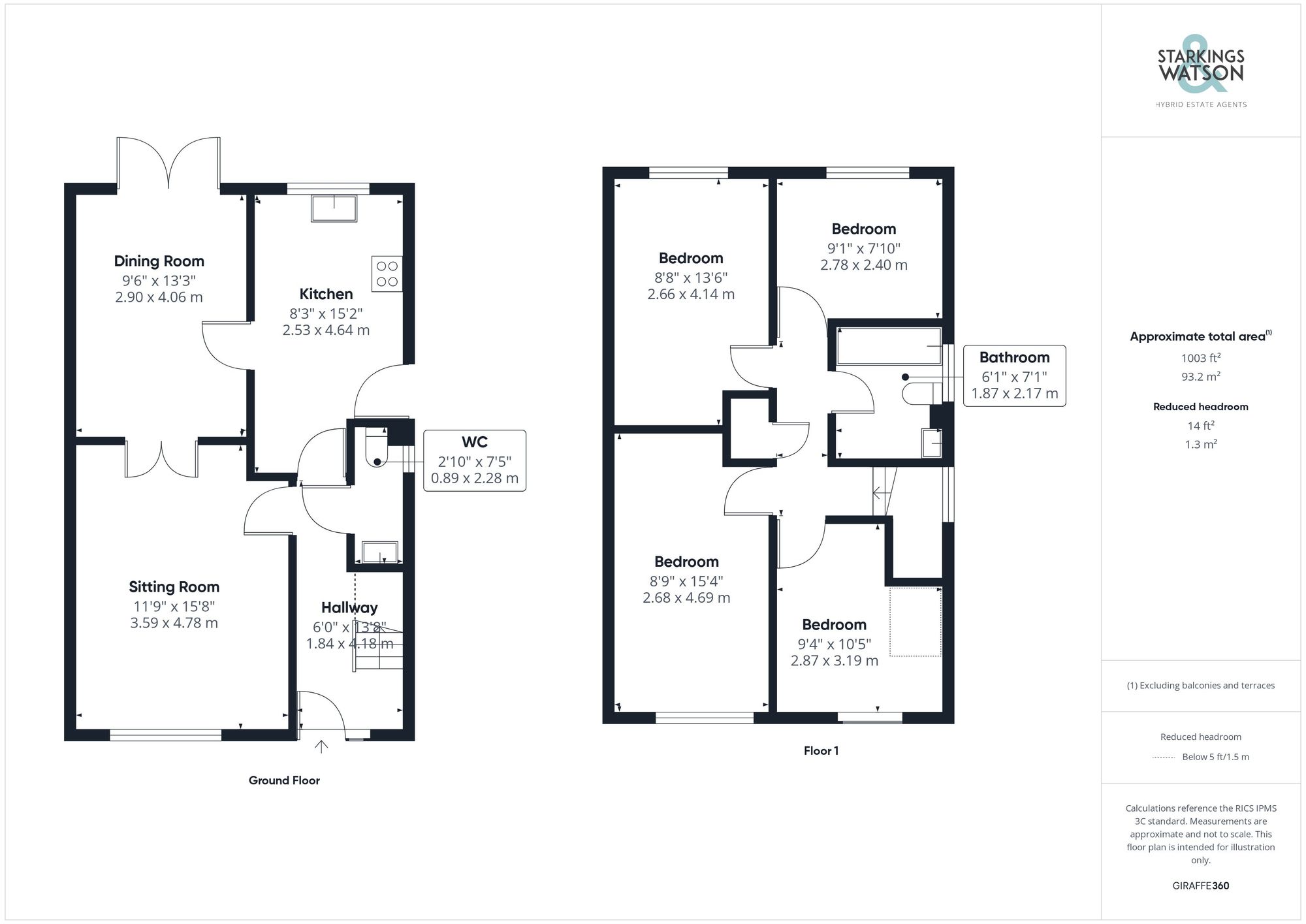For Sale
Greenacre Close, Brundall, Norwich
Guide Price
£300,000
Freehold
FEATURES
- Detached Family Home
- Easy Access to Local Amenities, Schools & Transport
- Tandem Driveway & Detached Garage
- Over 1000 Sq. ft (stms) of Accommodation
- Two Reception Rooms
- 15' Fitted Kitchen
- Four Bedrooms
- Sizeable Landscaped Gardens
Call our Brundall office: 01603 336556
- House
- Bedrooms: 4
- Bathrooms: 1
- Reception Rooms: 2
Description
IN SUMMARY
Guide Price £300,000-£315,000. This DETACHED FAMILY HOME is a BLANK CANVAS offering over 1000 Sq. ft (stms) of living space, whilst being conveniently located close to various cut pathways for easy access to LOCAL AMENITIES, SCHOOLS & TRANSPORT links. This property offers the perfect balance of comfort and convenience, boasting a spacious layout with a HALL ENTRANCE and W.C, TWO RECEPTION ROOMS - including a 15’ SITTING ROOM and 13’ DINING ROOM with FRENCH DOORS to rear, along with a 15' FITTED KITCHEN - perfect for entertaining guests. With FOUR generous BEDROOMS and a BATHROOM including a SHOWER, this home is ideal for a growing family. The property benefits from a tandem driveway, providing ample parking, and...
IN SUMMARY
Guide Price £300,000-£315,000. This DETACHED FAMILY HOME is a BLANK CANVAS offering over 1000 Sq. ft (stms) of living space, whilst being conveniently located close to various cut pathways for easy access to LOCAL AMENITIES, SCHOOLS & TRANSPORT links. This property offers the perfect balance of comfort and convenience, boasting a spacious layout with a HALL ENTRANCE and W.C, TWO RECEPTION ROOMS - including a 15’ SITTING ROOM and 13’ DINING ROOM with FRENCH DOORS to rear, along with a 15' FITTED KITCHEN - perfect for entertaining guests. With FOUR generous BEDROOMS and a BATHROOM including a SHOWER, this home is ideal for a growing family. The property benefits from a tandem driveway, providing ample parking, and a detached GARAGE for additional storage space. The sizeable LANDSCAPED GARDENS of this property include a patio seating area that seamlessly extends from the dining room, offering a perfect spot for outdoor dining. The garden features raised brick built beds with timber trellis work, creating a tranquil outdoor retreat.
SETTING THE SCENE
Approached from a hard standing driveway offering off road parking for several vehicles, access leads to the detached garage, gated rear garden and main entrance. A lawned front garden can be found with potential to further landscape the space.
THE GRAND TOUR
Heading inside, the hall entrance is finished with fitted carpet with stairs rising to the first floor landing with useful storage space sitting below. Doors lead off to the sitting room and kitchen whilst the ground floor W.C is tucked to the right hand side with a two piece suite including half tiled walls and hand wash basin set within a vanity unit with useful storage cupboard space below. The sitting room enjoys a front facing uPVC double glazed window with fitted carpet underfoot and double doors taking you to the adjacent dining room - complete with tiled flooring for ease of maintenance. Ample space is provided for a dining table whilst French doors lead out to the rear garden. A further door takes you to the adjacent kitchen which is also accessed from the hall entrance, with a U-shape arrangement of white high gloss wall and base level units with space for a gas cooker with tiled splash backs and extractor fan above. Continued tiled flooring runs underfoot with space for general white goods including a fridge, freezer and washing machine. The wall mounted gas fired central heating boiler sits to one side, with a window to rear and door leading out to the side of the property.
Heading upstairs, the carpeted landing includes a built-in airing cupboard and loft access hatch with doors leading to the four bedrooms and a family bathroom. All of the bedrooms are finished with fitted carpet and uPVC double glazing, whilst the family bathroom includes a white three piece suite including a thermostatically controlled shower and glazed shower screen over the bath, with tiled splash-backs and wood effect Lino flooring.
FIND US
Postcode : NR13 5QF
What3Words : ///darting.revealing.things
VIRTUAL TOUR
View our virtual tour for a full 360 degree of the interior of the property.
THE GREAT OUTDOORS
The rear garden offers a landscaped fully enclosed space with a patio seating area extending from the dining room French doors, with raised brick built beds, complete with timber trellis work. An opening takes you to the main lawned garden, which extends within timber fence boundaries. A pathway leads to the rear patio seating area with further raised beds and planters, with space for a greenhouse and vegetable plot. Gated access leads to the side driveway with an outside water supply, whilst the garage itself offers an up and over door to front, power and lighting.
Key Information
Utility Supply
-
ElectricNational Grid
-
WaterDirect Main Waters
-
HeatingGas Central
- Broadband Ask agent
- Mobile good
-
SewerageStandard
Rights and Restrictions
-
Private rights of wayAsk agent
-
Public rights of wayAsk agent
-
Listed propertyAsk agent
-
RestrictionsAsk agent
Risks
-
Flooded in last 5 yearsAsk agent
-
Flood defensesAsk agent
-
Source of floodAsk agent
Other
-
ParkingAsk agent
-
Construction materialsAsk agent
-
Is a mining area?No
-
Has planning permission?No
Location
Floorplan
-

Click the floorplan to enlarge
Virtual Tour
Similar Properties
For Sale
Englands Road, Acle, Norwich
Guide Price £345,000
- 3
- 2
- 2
For Sale
Mill Lane, Acle, Norwich
Guide Price £345,000
- 4
- 2
- 3