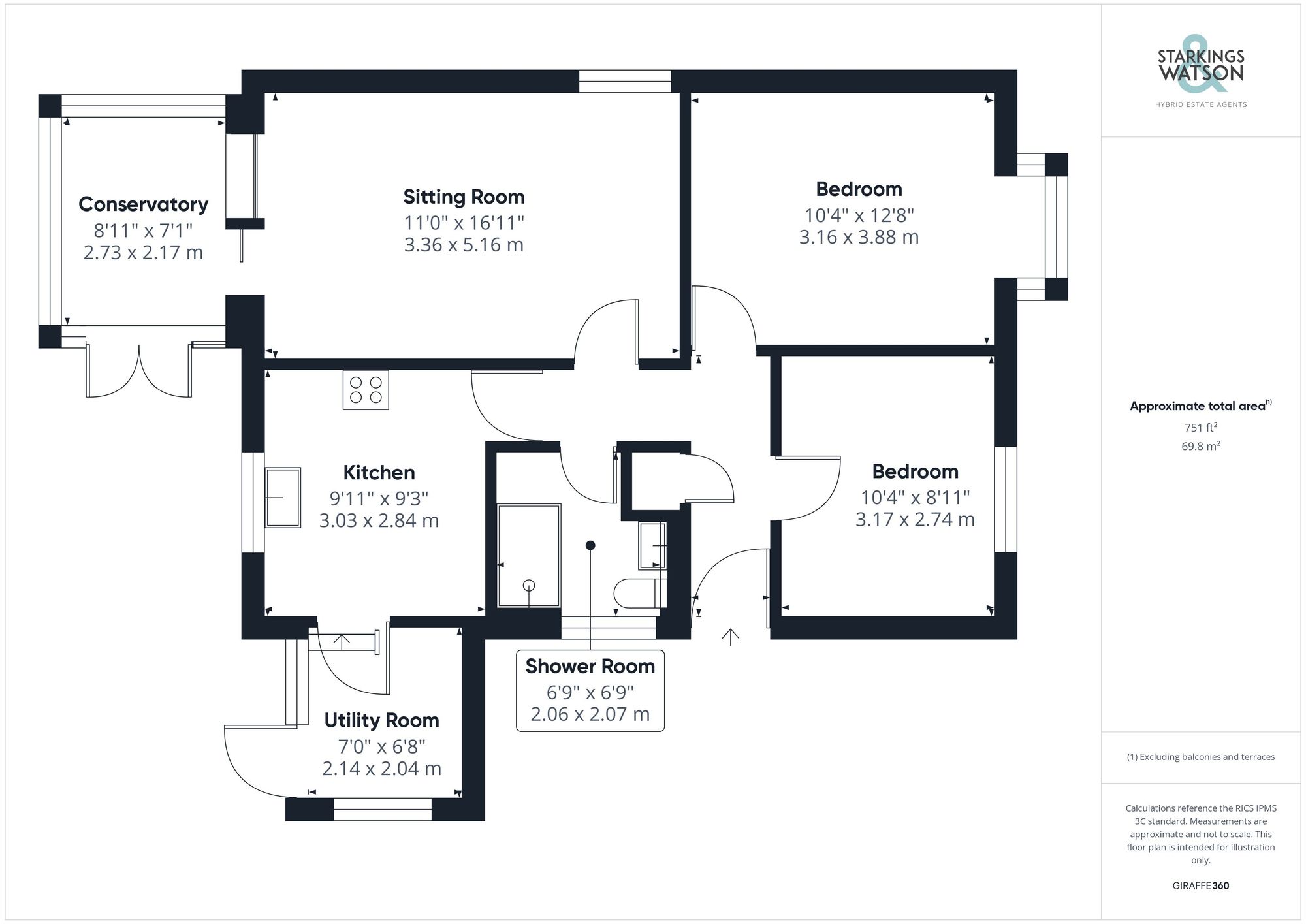For Sale
Fletcher Way, Acle, Norwich
Guide Price
£285,000
Freehold
FEATURES
- No Chain!
- Detached Bungalow in Cul-De-Sac Setting
- 16' Sitting Room
- Kitchen & Utility Room
- Conservatory with Garden Views
- Two Bedrooms
- Shower Room
- Wrap Around Private Gardens, Driveway & Parking
Call our Brundall office: 01603 336556
- Bungalow
- Bedrooms: 2
- Bathrooms: 1
- Reception Rooms: 2
Description
IN SUMMARY
Guide Price £285,000-£295,000. NO CHAIN. This DETACHED BUNGALOW is tucked away in a tranquil CUL-DE-SAC SETTING, offering a serene retreat. Approached via a TANDEM DRIVEWAY and GARAGE, as you step inside the welcoming 16' SITTING ROOM, leads seamlessly to the CONSERVATORY which enjoys GARDEN VIEWS, creating a picturesque backdrop for relaxation. The well-appointed KITCHEN and UTILITY ROOM are perfect for culinary enthusiasts. Boasting TWO cosy BEDROOMS and a convenient SHOWER ROOM, this home is designed for effortless living. Outside, the property is graced with WRAP-AROUND PRIVATE GARDENS, with MARSH VIEWS to the rear, providing a peaceful oasis for outdoor enjoyment.
SETTING THE SCENE
Set towards the end of a cul-de-sac with a shingle driveway providing off road parking...
IN SUMMARY
Guide Price £285,000-£295,000. NO CHAIN. This DETACHED BUNGALOW is tucked away in a tranquil CUL-DE-SAC SETTING, offering a serene retreat. Approached via a TANDEM DRIVEWAY and GARAGE, as you step inside the welcoming 16' SITTING ROOM, leads seamlessly to the CONSERVATORY which enjoys GARDEN VIEWS, creating a picturesque backdrop for relaxation. The well-appointed KITCHEN and UTILITY ROOM are perfect for culinary enthusiasts. Boasting TWO cosy BEDROOMS and a convenient SHOWER ROOM, this home is designed for effortless living. Outside, the property is graced with WRAP-AROUND PRIVATE GARDENS, with MARSH VIEWS to the rear, providing a peaceful oasis for outdoor enjoyment.
SETTING THE SCENE
Set towards the end of a cul-de-sac with a shingle driveway providing off road parking for several vehicles, access leads to the main property and gated gardens.
THE GRAND TOUR
Once inside, the hall entrance is finished with wood effect flooring with a useful built-in storage cupboard to one side, and doors leading to the bedroom and living accommodation. Immediately to your right as you enter is the second bedroom with a side facing window and wood effect flooring, with the main bedroom sitting adjacent including a walk-in bay window and range of built-in bedroom furniture. The shower room offers a modernised white three piece suite including mainly tiled walls with a thermostatically control shower and tiled flooring. The kitchen enjoys GARDEN VIEWS with a range of built-in storage units, with space for a gas cooker with an extractor fan above. Tiled splash-backs run around the work surface, with tiled flooring underfoot and space for general white goods including a fridge and separate freezer, along with a washing machine. The wall mounted gas fired central heating boiler has been replaced and sits to one side, with a further door taking you to the side lobby area providing storage space and room for laundry appliances with a door taking you to the gardens. The main sitting room is centred on a feature fireplace with sliding patio doors leading to the adjacent conservatory, with fitted carpet running underfoot. The conservatory enjoys triple aspect views with French doors leading to the raised patio and tiled flooring underfoot.
FIND US
Postcode : NR13 3RH
What3Words : ///snuggled.dome.valued
VIRTUAL TOUR
View our virtual tour for a full 360 degree of the interior of the property.
THE GREAT OUTDOORS
The gardens mainly sit to the side of the property with enclosed timber fence boundaries and a range of mature planting and shrubbery to all sides. Mainly laid to lawn, a raised patio area offers the ideal space for entertaining and alfresco dining, with a brick weave pathway leading to the rear. To the rear of the garden a metal shed and a large timber built shed can be found, with ample space as a working garden with gated access to the driveway and access to the adjacent garage. The garage itself offers an electric roller door to front, storage above, power and lighting.
Key Information
Utility Supply
-
ElectricNational Grid
-
WaterDirect Main Waters
-
HeatingGas Central
- Broadband Ask agent
- Mobile good
-
SewerageStandard
Rights and Restrictions
-
Private rights of wayAsk agent
-
Public rights of wayAsk agent
-
Listed propertyAsk agent
-
RestrictionsAsk agent
Risks
-
Flooded in last 5 yearsAsk agent
-
Flood defensesAsk agent
-
Source of floodAsk agent
Other
-
ParkingAsk agent
-
Construction materialsAsk agent
-
Is a mining area?No
-
Has planning permission?No
Location
Floorplan
-

Click the floorplan to enlarge
Virtual Tour
Similar Properties
For Sale
Green Lane, Hales, Norwich
Guide Price £325,000
- 4
- 1
- 2