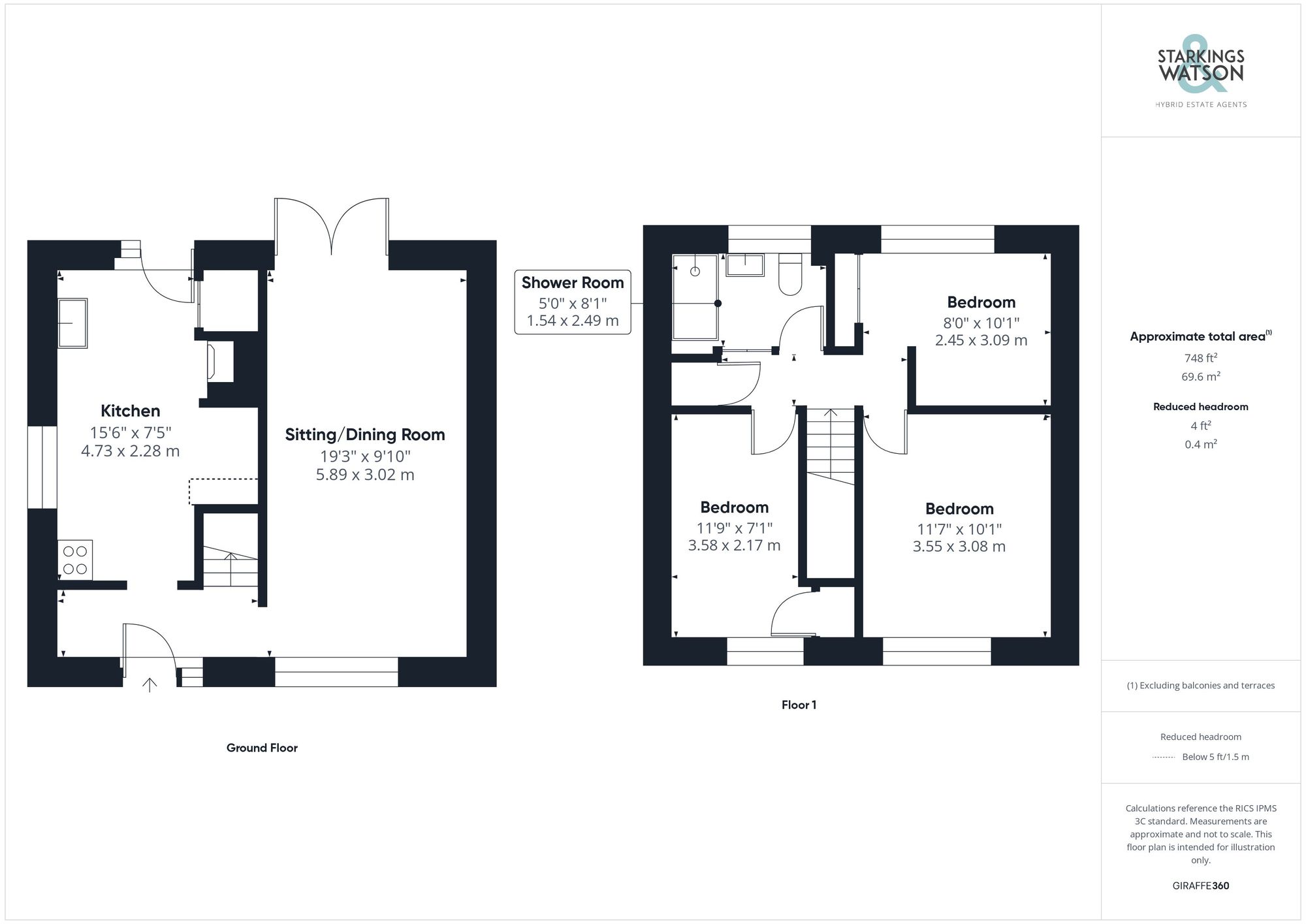Sold STC
Meadow Close, Thurlton, Norwich
Guide Price
£190,000
Freehold
FEATURES
- No Chain!
- Semi-Detached Home Requiring Modernisation
- 19' Dual Aspect Sitting/Dining Room
- 15' Kitchen/Breakfast Room
- Three Bedrooms
- Wet-Room Style Shower Room
- Low Maintenance Frontage & Tandem Driveway
- Low Maintenance Gardens Backing onto Fields
Call our Loddon office: 01508 820830
- House
- Bedrooms: 3
- Bathrooms: 1
- Reception Rooms: 1
Description
IN SUMMARY
NO CHAIN. Situated in a RURAL VILLAGE SETTING, this semi-detached home offers a fantastic opportunity for those looking to create their dream home through MODERNISATION. The property boasts a spacious 19' DUAL ASPECT SITTING/DINING ROOM, ideal for entertaining friends and family. The 15' KITCHEN/BREAKFAST ROOM provides ample space for culinary adventures. With THREE BEDROOMS, there is plenty of room for a growing family or guests. The WET-ROOM style shower room adds a modern touch to the property. Outside, the low maintenance frontage and TANDEM DRIVEWAY ensure easy parking for multiple vehicles. The LOW MAINTENANCE GARDENS at the rear of the property offer a peaceful retreat, BACKING onto FIELDS for added privacy and tranquillity, along with a useful...
IN SUMMARY
NO CHAIN. Situated in a RURAL VILLAGE SETTING, this semi-detached home offers a fantastic opportunity for those looking to create their dream home through MODERNISATION. The property boasts a spacious 19' DUAL ASPECT SITTING/DINING ROOM, ideal for entertaining friends and family. The 15' KITCHEN/BREAKFAST ROOM provides ample space for culinary adventures. With THREE BEDROOMS, there is plenty of room for a growing family or guests. The WET-ROOM style shower room adds a modern touch to the property. Outside, the low maintenance frontage and TANDEM DRIVEWAY ensure easy parking for multiple vehicles. The LOW MAINTENANCE GARDENS at the rear of the property offer a peaceful retreat, BACKING onto FIELDS for added privacy and tranquillity, along with a useful TIMBER SHED.
SETTING THE SCENE
Set back from the road and occupying an elevated position, the property is approached via an artificial lawned frontage. A hard standing driveway offers tandem parking for several vehicles, with access leading to the gated rear garden and main entrance.
THE GRAND TOUR
Heading inside the hall entrance is ready for flooring with an electric fuse box and cloak storage space to one side, and stairs rising to the first floor landing. Openings take you to the kitchen and living accommodation, with the main sitting room including a cast iron wood burner to one side, with dual aspect views via the front facing window and rear facing French doors which take you to the rear garden. The kitchen offers a range of built-in storage with space for an electric cooker and general white goods, with tiled splash-backs running around the work surface, storage recess under the stairs and a built-in storage cupboard, whilst a door takes you to the rear garden.
Heading upstairs, the landing is ready for flooring with a loft access hatch above and built-in storage cupboard to one side. Doors lead off to the three bedrooms - all of which are finished with uPVC double glazing, with the second and third bedrooms including built-in storage cupboards. Completing the property is the wet room which includes a three piece suite with a hand wash basin including storage space below and an electric shower within the shower cubicle, along with a glazed shower screen, aqua-board splash-backs, vinyl non-slip flooring and heated towel rail.
FIND US
Postcode : NR14 6RQ
What3Words : ///vehicle.headlines.quicker
VIRTUAL TOUR
View our virtual tour for a full 360 degree of the interior of the property.
THE GREAT OUTDOORS
The rear garden is ready for landscaping and includes a timber decked seating area and area of artificial lawn. The large timber built shed offers storage, with a gated access to front and range of mature planting, within some timber panel fencing.
Key Information
Utility Supply
-
ElectricNational Grid
-
WaterDirect Main Waters
-
HeatingWood Burner
- Broadband Ask agent
- Mobile good
-
SewerageStandard
Rights and Restrictions
-
Private rights of wayAsk agent
-
Public rights of wayAsk agent
-
Listed propertyAsk agent
-
RestrictionsAsk agent
Risks
-
Flooded in last 5 yearsAsk agent
-
Flood defensesAsk agent
-
Source of floodAsk agent
Other
-
ParkingAsk agent
-
Construction materialsAsk agent
-
Is a mining area?No
-
Has planning permission?No
Location
Floorplan
-

Click the floorplan to enlarge
Virtual Tour
Similar Properties
For Sale
Warwick Drive, Wymondham, Norwich
Offers Over £215,000
- 2
- 1
- 2
For Sale
Crown Street, Banham, Norwich
Guide Price £215,000
- 2
- 1
- 1