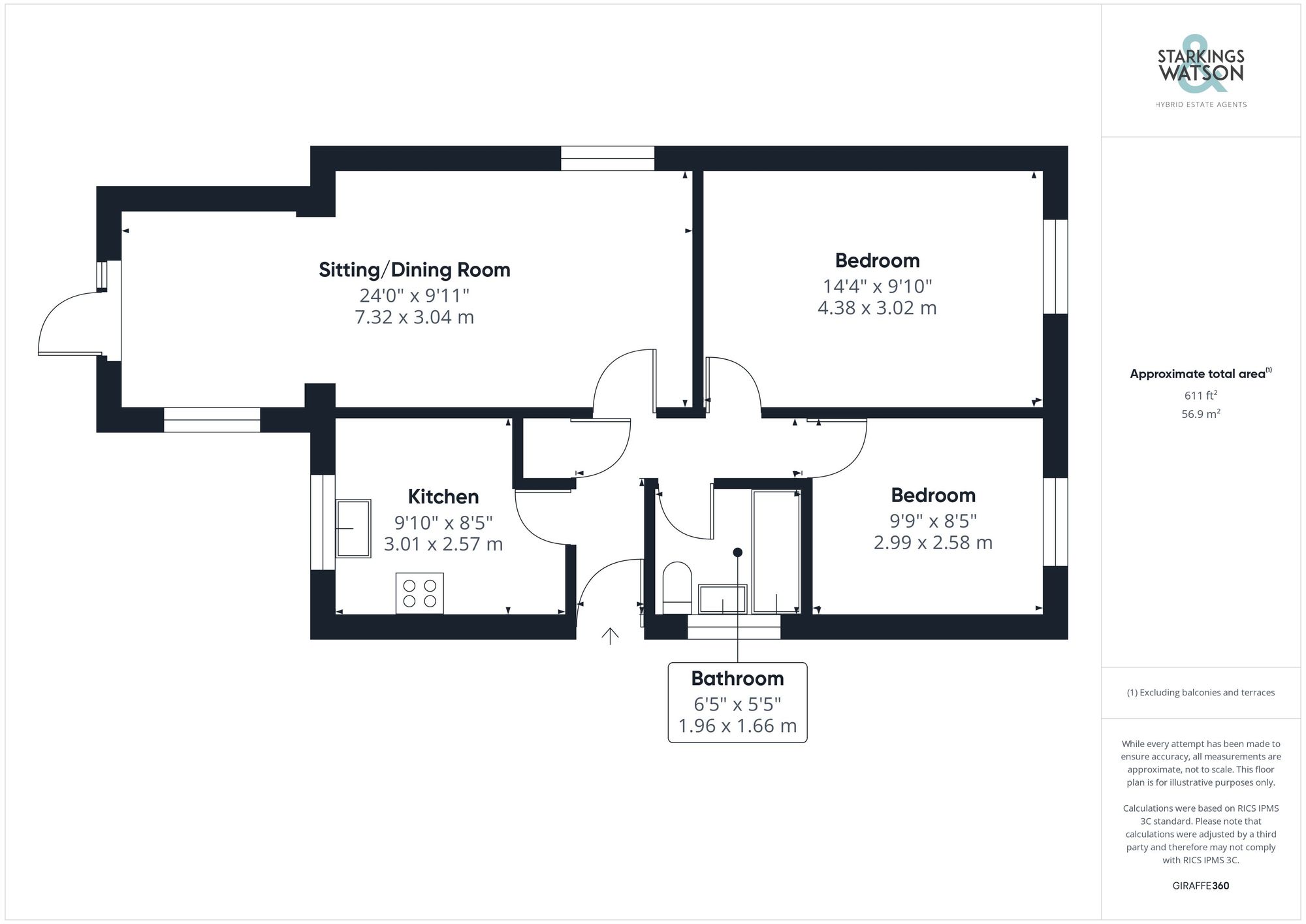Sold STC
Hammond Close, Sprowston, Norwich
Guide Price
£255,000
Freehold
FEATURES
- No Chain!
- Detached Bungalow Located within End of Cul-de-Sac Setting
- Fitted Kitchen
- 24' Sitting Room
- Extended & Improved Layout
- Two Bedrooms
- Enclosed Rear Garden, Garage & Tandem Driveway
- Close to Excellent Walks & Broadland Northway (NDR)
Call our Centralised Hub & Head Office office: 01603 336116
- Bungalow
- Bedrooms: 2
- Bathrooms: 1
- Reception Rooms: 1
Description
IN SUMMARY
Guide Price £255,000-£265,000. NO CHAIN. Ready for a new buyer to PERSONALISE to their own wants and needs, this DETACHED and EXTENDED BUNGALOW sits at the end of the CUL-DE-SAC, with a TANDEM DRIVEWAY, GARAGE and TREE LINED GARDENS. A traditional layout can be found within, finished with uPVC double glazing and gas fired CENTRAL HEATING. The accommodation comprises a HALLWAY ENTRANCE with useful airing cupboard and storage, with doors to the FITTED KITCHEN, 24’ EXTENDED SITTING ROOM, TWO BEDROOMS and FAMILY BATHROOM. The REAR GARDEN offers a PRIVATE enclosed space, with a RANGE of HEDGING and LAWN.
SETTING THE SCENE
The property is approached at the end of this quiet cul-de-sac with a tandem driveway and further...
IN SUMMARY
Guide Price £255,000-£265,000. NO CHAIN. Ready for a new buyer to PERSONALISE to their own wants and needs, this DETACHED and EXTENDED BUNGALOW sits at the end of the CUL-DE-SAC, with a TANDEM DRIVEWAY, GARAGE and TREE LINED GARDENS. A traditional layout can be found within, finished with uPVC double glazing and gas fired CENTRAL HEATING. The accommodation comprises a HALLWAY ENTRANCE with useful airing cupboard and storage, with doors to the FITTED KITCHEN, 24’ EXTENDED SITTING ROOM, TWO BEDROOMS and FAMILY BATHROOM. The REAR GARDEN offers a PRIVATE enclosed space, with a RANGE of HEDGING and LAWN.
SETTING THE SCENE
The property is approached at the end of this quiet cul-de-sac with a tandem driveway and further garage, wood picket fence encloses the frontage laid to shingle for further parking. The main entrance can be found to the side of the property.
THE GRAND TOUR
Stepping inside, the hallway entrance offers carpeted flooring with aesthetic enclosed radiator and useful airing cupboard with storage space. To the left of the main entrance, the fitted kitchen enjoys a rear facing aspect with a light and dark theme. An array of floor and wall base storage units are finished in white with light, hard wearing worktops and tiled splashback, complimented with dark tiled flooring. Integral hob, oven and extractor can be found, in addition, a stainless steel sink with drainer and mixer tap are located centrally beneath the uPVC double glazed window. Further space is available for white goods. To the end of the hallway, the 24’ sitting room enjoys a dual aspect including French door to the garden. The space is open and has a light and bright feel, with plenty of space for a generous dining table. Carpeted flooring can be found underfoot with white painted walls and ceilings. Adjacent, the family bathroom is located centrally and offers a three piece suite including a shower over bath and light, floor to ceiling tiled splashback and radiator. Completing the accommodation, two bedrooms are located from the hallway, both enjoys a front facing aspect, fitted carpets and radiators.
FIND US
Postcode : NR7 9HT
What3Words : ///stole.fakes.start
VIRTUAL TOUR
View our virtual tour for a full 360 degree of the interior of the property.
THE GREAT OUTDOORS
Opening to a patio, making a perfect suntrap in the summer months, the remainder of the garden is predominantly laid to lawn, enclosed with timber fencing and mature shrubs bordering the property's boundary. A useful storage shed can be found to to the end of the garden alongside a further patio space. A French door to the side of the garage offers a storage space or ideal home office/study separate from the garage itself.
Key Information
Utility Supply
-
ElectricNational Grid
-
WaterDirect Main Waters
-
HeatingGas Central
- Broadband Ask agent
- Mobile good
-
SewerageStandard
Rights and Restrictions
-
Private rights of wayAsk agent
-
Public rights of wayAsk agent
-
Listed propertyAsk agent
-
RestrictionsAsk agent
Risks
-
Flooded in last 5 yearsAsk agent
-
Flood defensesAsk agent
-
Source of floodAsk agent
Other
-
ParkingAsk agent
-
Construction materialsAsk agent
-
Is a mining area?No
-
Has planning permission?No
Location
Floorplan
-

Click the floorplan to enlarge
Virtual Tour
Similar Properties
For Sale
Raymond Road, Hellesdon, Norwich
Guide Price £290,000
- 3
- 1
- 2
For Sale
School Lane, Little Melton, Norwich
Offers Over £290,000
- 2
- 1
- 1
For Sale
Association Way, Norwich
Guide Price £290,000
- 3
- 1
- 3