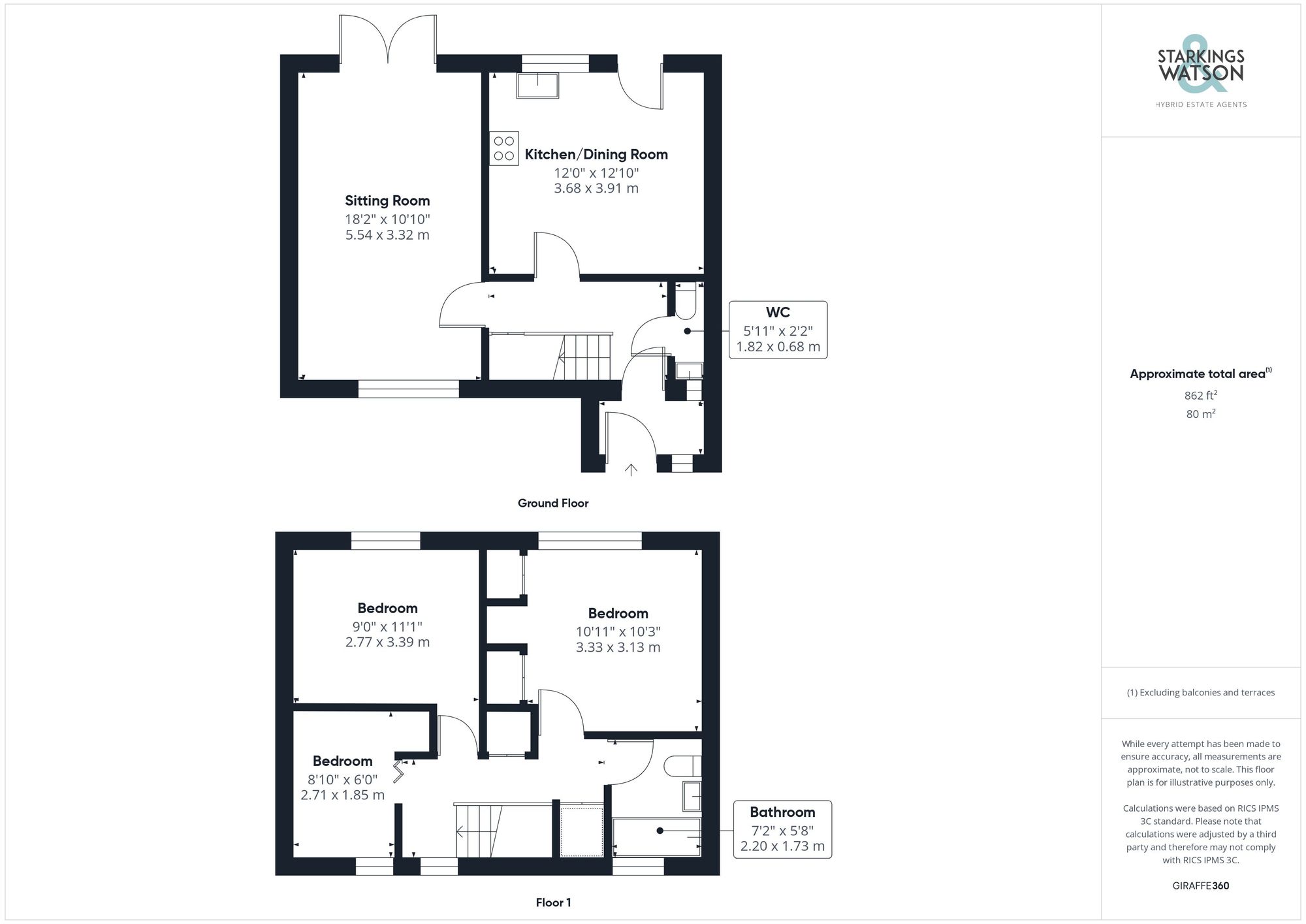For Sale
Fitzhenry Mews, Norwich
Guide Price
£280,000
Freehold
FEATURES
- Detached House
- Tucked Away Cul-De-Sac Location
- Generous Corner Plot
- 18' Dual Aspect Sitting Room
- Open Kitchen/Dining Room
- Three Bedrooms
- Driveway & Garage
- Large Rear Garden
Call our Costessey office: 01603 336446
- House
- Bedrooms: 3
- Bathrooms: 1
- Reception Rooms: 1
Description
IN SUMMARY
Having undergone a recent redecoration this DETACHED FAMILY HOME is tucked away in a quiet CUL-DE-SAC with much LARGER THAN AVERAGE REAR GARDEN creating the ideal space for family and friends to enjoy. The property offers a PORCH ENTRANCE alongside large living spaces including an 18’ DUAL ASPECT SITTING ROOM and open kitchen/dining room with INTEGRATED APPLIANCES. The first floor offers THREE BEDROOMS alongside a RECENTLY RE-FITTED BATHROOM and ground floor WC done in a tasteful modern style featuring a rainfall shower mounted over the bath. The front of the home offers OFF ROAD PARKING and a detached brick GARAGE.
SETTING THE SCENE
The property can be found tucked away in the very corner of this quiet cul-de-sac...
IN SUMMARY
Having undergone a recent redecoration this DETACHED FAMILY HOME is tucked away in a quiet CUL-DE-SAC with much LARGER THAN AVERAGE REAR GARDEN creating the ideal space for family and friends to enjoy. The property offers a PORCH ENTRANCE alongside large living spaces including an 18’ DUAL ASPECT SITTING ROOM and open kitchen/dining room with INTEGRATED APPLIANCES. The first floor offers THREE BEDROOMS alongside a RECENTLY RE-FITTED BATHROOM and ground floor WC done in a tasteful modern style featuring a rainfall shower mounted over the bath. The front of the home offers OFF ROAD PARKING and a detached brick GARAGE.
SETTING THE SCENE
The property can be found tucked away in the very corner of this quiet cul-de-sac where a shingle driveway takes you towards the detached brick garage with a continuation of shingle towards the front and side of the home where large timber access gates grant you entry to the garden. There is a personal door for the garage as well as main front door with porch reaching out at the front of the home
THE GRAND TOUR
Once inside, the porch entrance creates the ideal space to slip off coats and shoes before heading into the rest of the accommodation. The main entrance hallway grants access to all living accommodation on the ground floor with all wooden effect flooring laid underfoot, stairs for the first floor, under the stair storage and recently redecorated two piece WC immediately to your right with a part tiled surround and frosted glass window to the front. Slightly further down the hallway the kitchen/dining room emerges with a wide range of wall and base mounted storage units set upon square edge work surfaces which in turn give way to integrated appliances including a dual eye level ovens and hob with extraction above whilst leaving room and plumbing for a washing machine and dishwasher. The floor space opens up to create the ideal space for a formal dining table with rear access door taking you to the garden patio. The very end of the hallway opens to reveal a 18’ dual aspect sitting room laid with all carpeted flooring. This neatly decorated space allows for a potential choice in layouts with its large conventional size where uPVC double glazed windows sit towards the front of the room and French doors at the very rear allowing natural light to fill the room.
The first floor landing splits to allow access into all three of the bedrooms as well as two large built in storage cupboards and modernized three piece family bathroom suite all updated by the current owners in 2021 with an attractive finish leaving a predominantly tiled surround with rainfall shower head and glass screen mounted over the bath, vanity storage and wall mounted radiator. The smaller of the bedrooms comes towards the front of the home. This versatile bedroom has all carpeted flooring with recess ideal for additional storage making the ideal single bedroom, nursery or potential home office setup. Two large double bedrooms sit towards the rear of the home with the slightly smaller coming next to the single bedroom again with all carpeted flooring and views over the rear garden. The space leaves ample room for a double bed with additional storage whilst the main bedroom sits on the adjacent side of the hallway again with a large open carpeted floor space suited for a double bed and additional storage solutions with two built in wardrobes and rear facing views over the garden.
FIND US
Postcode : NR5 9BH
What3Words : ///pass.raced.hang
VIRTUAL TOUR
View our virtual tour for a full 360 degree of the interior of the property.
THE GREAT OUTDOORS
The rear garden is much larger than average courtesy of the properties standing with a corner plot. Initially as you exit a large flagstone patio seating area will meet you with secondary raised wooden deck seating area also. The rest of the garden opens beyond these spaces with a large lawn space all fully enclosed with timber fencing leaving the perfect space for family and friends to enjoy.
Key Information
Utility Supply
-
ElectricNational Grid
-
WaterDirect Main Waters
-
HeatingGas Central
- Broadband Ask agent
- Mobile good
-
SewerageStandard
Rights and Restrictions
-
Private rights of wayAsk agent
-
Public rights of wayAsk agent
-
Listed propertyAsk agent
-
RestrictionsAsk agent
Risks
-
Flooded in last 5 yearsAsk agent
-
Flood defensesAsk agent
-
Source of floodAsk agent
Other
-
ParkingAsk agent
-
Construction materialsAsk agent
-
Is a mining area?No
-
Has planning permission?No
Location
Floorplan
-

Click the floorplan to enlarge
Virtual Tour
Similar Properties
For Sale
Lord Nelson Drive, Costessey, Norwich
In Excess of £315,000
- 4
- 2
- 1
For Sale
Newton Street, Newton St. Faith, Norwich
Guide Price £315,000
- 3
- 1
- 2