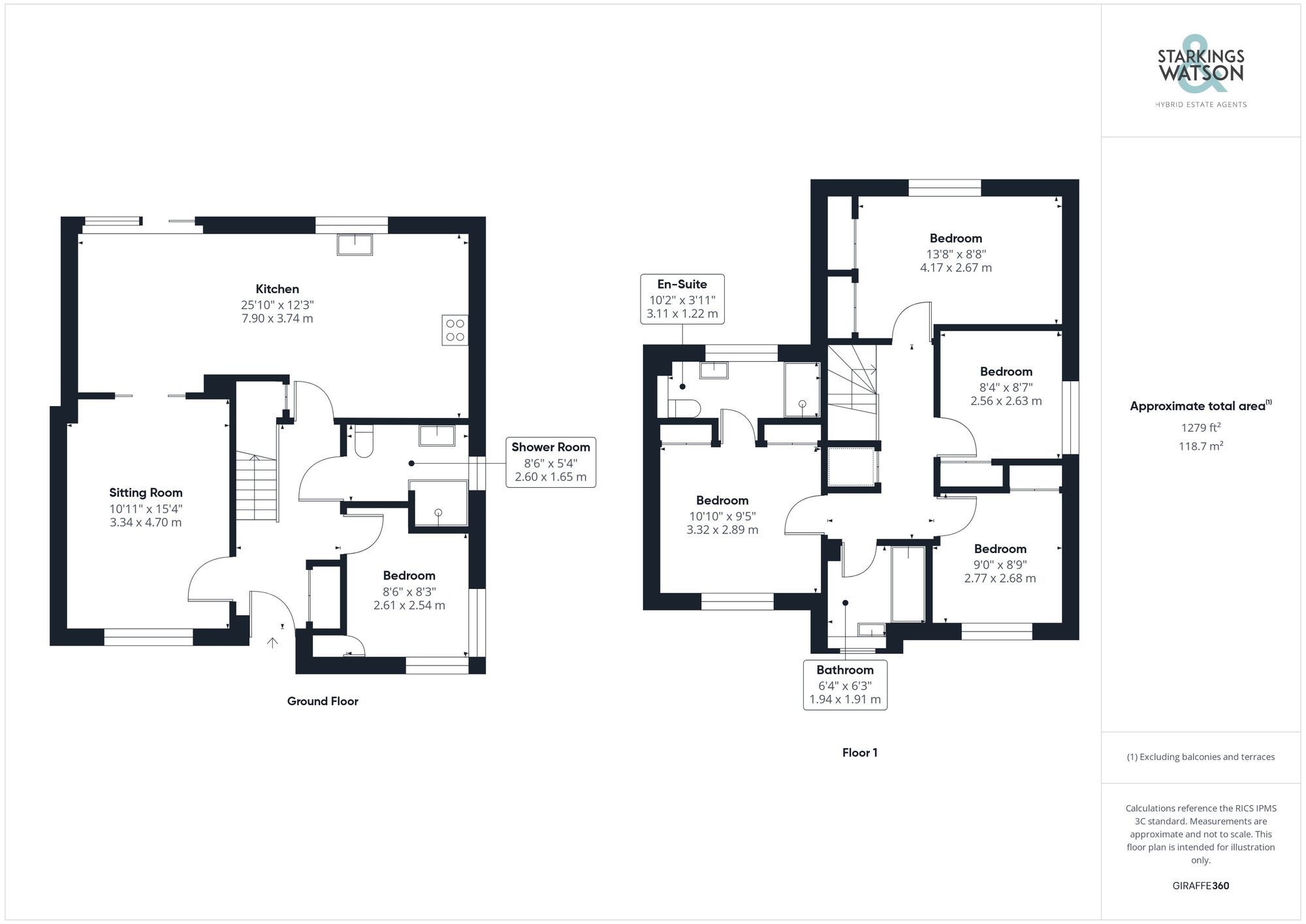To Let
Mentmore Way, Poringland, Norwich
Freehold
FEATURES
- Modern, Recently Built Family Home
- Gas Fired Underfloor Heating
- Open Plan Kitchen/Dining Room with Roof Lantern
- Separate Sitting Room & Study/Bedroom
- Four / Five Bedrooms & Three Bathrooms
- Private Enclosed Rear Gardens
- Single Garage & Off Road Parking for 3 Cars
- Popular Residential Location
Call our Lettings & Property Management Office office: 01603 336226
- House
- Bedrooms: 5
- Bathrooms: 3
- Reception Rooms: 2
Description
IN SUMMARY
Introducing this exceptional FIVE BEDROOM DETACHED HOUSE, a modern and recently built family home offering the epitome of contemporary living and comfort. As you step inside, you are welcomed by the warmth of the gas-fired UNDERFLOOR HEATING, providing efficient and luxurious warmth throughout the property. The open-plan KITCHEN/DINING ROOM can be found to the rear of the house with sky lantern and doors opening onto the garden. A separate sitting room and a versatile ground floor study/bedroom can also be found with a utility/shower room, all of which offer flexible living options to suit your lifestyle. On the first floor you will find FOUR AMPLE BEDROOMS all with BUILT WARDROBES as well as TWO BATHROOMS. This residence...
IN SUMMARY
Introducing this exceptional FIVE BEDROOM DETACHED HOUSE, a modern and recently built family home offering the epitome of contemporary living and comfort. As you step inside, you are welcomed by the warmth of the gas-fired UNDERFLOOR HEATING, providing efficient and luxurious warmth throughout the property. The open-plan KITCHEN/DINING ROOM can be found to the rear of the house with sky lantern and doors opening onto the garden. A separate sitting room and a versatile ground floor study/bedroom can also be found with a utility/shower room, all of which offer flexible living options to suit your lifestyle. On the first floor you will find FOUR AMPLE BEDROOMS all with BUILT WARDROBES as well as TWO BATHROOMS. This residence ensures ample space for privacy and relaxation. An added highlight is the private enclosed rear gardens, a tranquil sanctuary to unwind and entertain, complemented by a SINGLE GARAGE and OFF ROAD PARKING, catering to modern living needs. Nestled in a popular residential location within PORINGLAND, this property offers the perfect blend of convenience and comfort for residents.
SETTING THE SCENE
Approached via Mentmore Way you will find a shared approach to the front leading to the single garage and parking at the side of the house. A gate from the side leads through into the rear garden whilst the main entrance door to the house can be found at the front with a small section of front garden.
THE GRAND TOUR
Entering via the main entrance door to the front there is a welcoming hallway with a tiled flooring as well as fitted storage and stairs ahead to the first floor landing. To the right is the useful study/bedroom with a dual aspect with the utility/shower room found adjacent. There is space for white goods as well as w/c, hand wash basin and separate shower. To the rear of the house is the large open plan kitchen/dining room with a sky lantern in the dining area and doors onto the rear garden. The dining room links around via a set of internal doors to the separate sitting room also. The kitchen provides a modern range of wall and base level units with rolled edge worktops over as well as integrated appliances to include gas hob, double electric eye level oven, fridge/freezer and dishwasher whilst a breakfast bar separates the kitchen and dining area. Heading up to the first floor landing there is fitted storage as well as access to all bedrooms. All four bedrooms offer fitted storage cupboards and would fit double beds. The main bedroom offers an en-suite shower room also, whilst off the landing is the family bathroom with a bath and shower over as well as hand wash basin and w/c.
FIND US
Postcode : NR14 7XE
What3Words : ///stunt.lemons.lotteries
VIRTUAL TOUR
View our virtual tour for a full 360 degree of the interior of the property
Key Information
Utility Supply
-
ElectricNational Grid
-
WaterDirect Main Waters
-
HeatingGas Central, Other
- Broadband Ask agent
- Mobile Ask agent
-
SewerageStandard
Rights and Restrictions
-
Private rights of wayAsk agent
-
Public rights of wayAsk agent
-
Listed propertyAsk agent
-
RestrictionsAsk agent
Risks
-
Flooded in last 5 yearsAsk agent
-
Flood defensesAsk agent
-
Source of floodAsk agent
Other
-
ParkingAsk agent
-
Construction materialsAsk agent
-
Is a mining area?No
-
Has planning permission?No
THE GREAT OUTDOORS
The private rear gardens are enclosed with a brick wall and timber fencing. You will find a gate leading to the driveway to the side as well as central lawns and a large paved patio area.
Location
Floorplan
-

Click the floorplan to enlarge