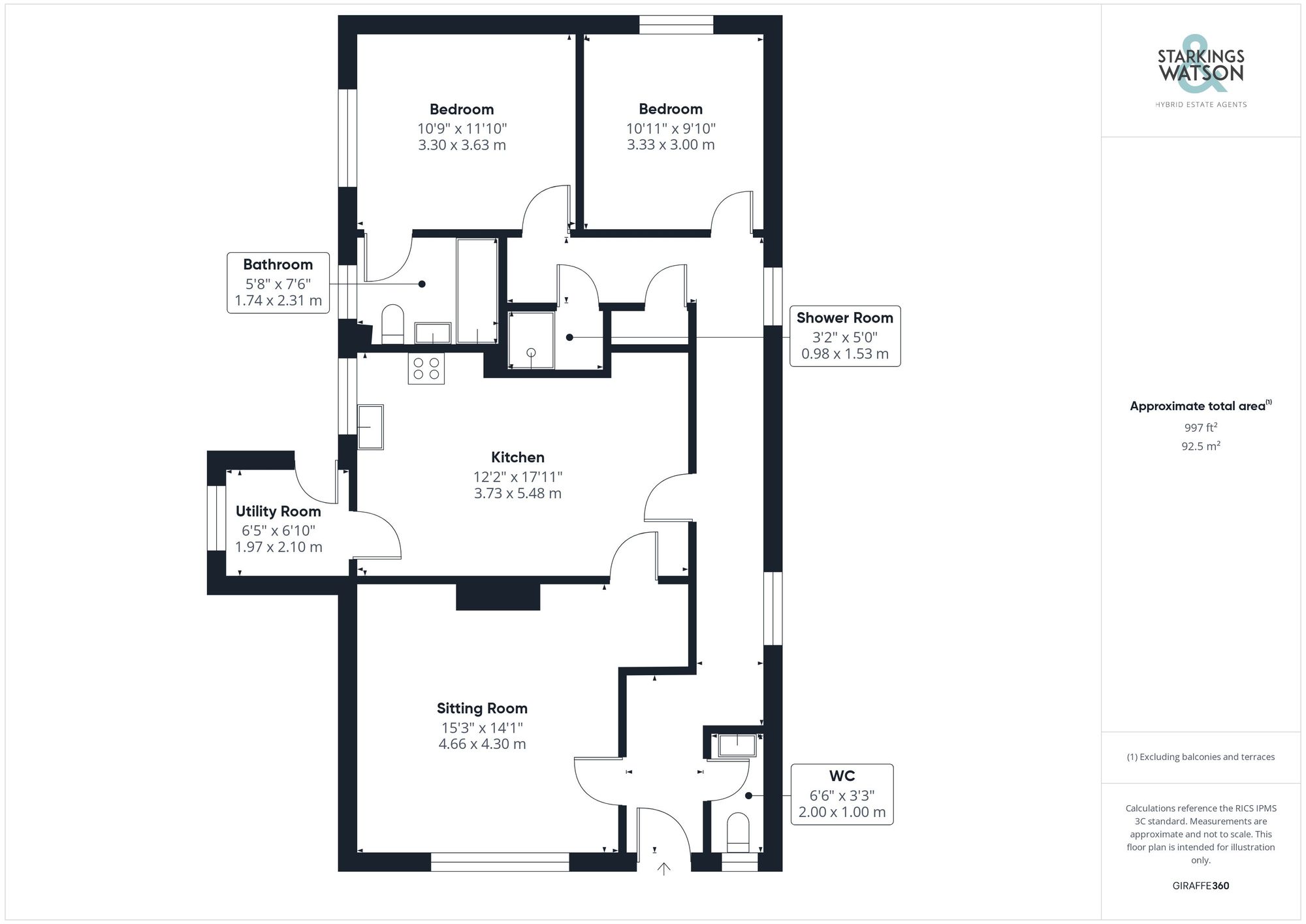Sold STC
Louies Lane, Roydon, Diss
Guide Price
£350,000
Freehold
FEATURES
- No Chain!
- Individual Detached Bungalow
- Almost 1000 SQFT Of Accommodation (stms)
- Two Double Bedrooms, En-Suite, Shower & W/C
- Large Kitchen/Dining Room & Separate Utility
- Bright Front Facing Sitting Room
- Wrap Around Gardens & Ample Driveway Parking
- PV Solar Panels, Heat Pump & Gas Fired Central Heating
Call our Diss office: 01379 450950
- Bungalow
- Bedrooms: 2
- Bathrooms: 2
- Reception Rooms: 2
Description
IN SUMMARY
NO CHAIN! Introducing this charming TWO BEDROOM DETACHED bungalow - a rare find in the sought-after neighbourhood close to the centre of DISS within the village of ROYDON. With the added advantage of being offered with no chain, this individually built detached property boasts almost 1000 SQFT of accommodation (subject to measuring standards). The interior includes TWO AMPLE BEDROOMS, with the master bedroom featuring an EN-SUITE. There is a separate shower as well as separate W/C for added convenience. The heart of this home lies in its SPACIOUS KITCHEN/DINING ROOM, supplemented by a separate utility room. Residents can bask in the natural light streaming through the bright front-facing sitting room, providing a welcoming space for relaxation. Externally...
IN SUMMARY
NO CHAIN! Introducing this charming TWO BEDROOM DETACHED bungalow - a rare find in the sought-after neighbourhood close to the centre of DISS within the village of ROYDON. With the added advantage of being offered with no chain, this individually built detached property boasts almost 1000 SQFT of accommodation (subject to measuring standards). The interior includes TWO AMPLE BEDROOMS, with the master bedroom featuring an EN-SUITE. There is a separate shower as well as separate W/C for added convenience. The heart of this home lies in its SPACIOUS KITCHEN/DINING ROOM, supplemented by a separate utility room. Residents can bask in the natural light streaming through the bright front-facing sitting room, providing a welcoming space for relaxation. Externally the bungalow is further complemented by its wrap-around gardens with summer house and AMPLE DRIVEWAY PARKING. Energy-efficient features such as PV SOLAR PANELS, a heat pump, and gas-fired central heating ensure a sustainable and cost-effective living experience for its new owners.
SETTING THE SCENE
The impressive frontage provides plenty of hard standing driveway parking for multiple vehicles. You will also find lawned gardens, planting beds and mature trees and shrubs. There is gated access to both sides of the bungalow via gates with the main entrance door to the front which is partially covered.
THE GRAND TOUR
Entering the bungalow from the main entrance door to the front you will find a long hallway with w/c to the right as well as a large storage cupboard around the corner. The first room to the left is the main sitting room with a window to the front as well as a feature fireplace and the air conditioning unit. Heading down the corridor the next room you will find is the large kitchen/dining room with a range of wall and base level units with rolled edge worktops over. There is an integrated electric oven and electric hob with space for further white goods as well as plenty of space for the dining table. Beyond the kitchen is the utility room with the gas fired wall mounted boiler, space for white goods and a door to the rear garden. Heading down the corridor there is access to both the two bedrooms. There is also a separate shower room off the hallway. The main bedroom is of a generous size and provides a very useful en-suite bathroom with a bath and shower over.
FIND US
Postcode : IP22 4EQ
What3Words : ///increment.when.gems
VIRTUAL TOUR
View our virtual tour for a full 360 degree of the interior of the property.
AGENTS NOTES
Buyers are advised the bungalow benefits from mains electricity, water and drainage with gas fired central heating. In addition there is PV solar panels to heat the hot water as well as a separate heat pump/air conditioning unit.
THE GREAT OUTDOORS
The garden can be found to the side and the rear of the bungalow. To the side is the main section of lawn with a sunny aspect. Mainly laid to lawn you will also find a pleasant planting area filled with shrubs. A hard standing area block paving leads from the door in the utility round the back of the bungalow to the rear section. You will find a large timber built summer house as well as storage shed with the rear section of garden all laid to paving, ideal for outside dining.
Key Information
Utility Supply
-
ElectricNational Grid
-
WaterDirect Main Waters
-
HeatingGas Central, Solar Panels, Air Heat Pump
- Broadband Ask agent
- Mobile Ask agent
-
SewerageStandard
Rights and Restrictions
-
Private rights of wayAsk agent
-
Public rights of wayAsk agent
-
Listed propertyAsk agent
-
RestrictionsAsk agent
Risks
-
Flooded in last 5 yearsAsk agent
-
Flood defensesAsk agent
-
Source of floodAsk agent
Other
-
ParkingAsk agent
-
Construction materialsAsk agent
-
Is a mining area?No
-
Has planning permission?No
Location
Floorplan
-

Click the floorplan to enlarge