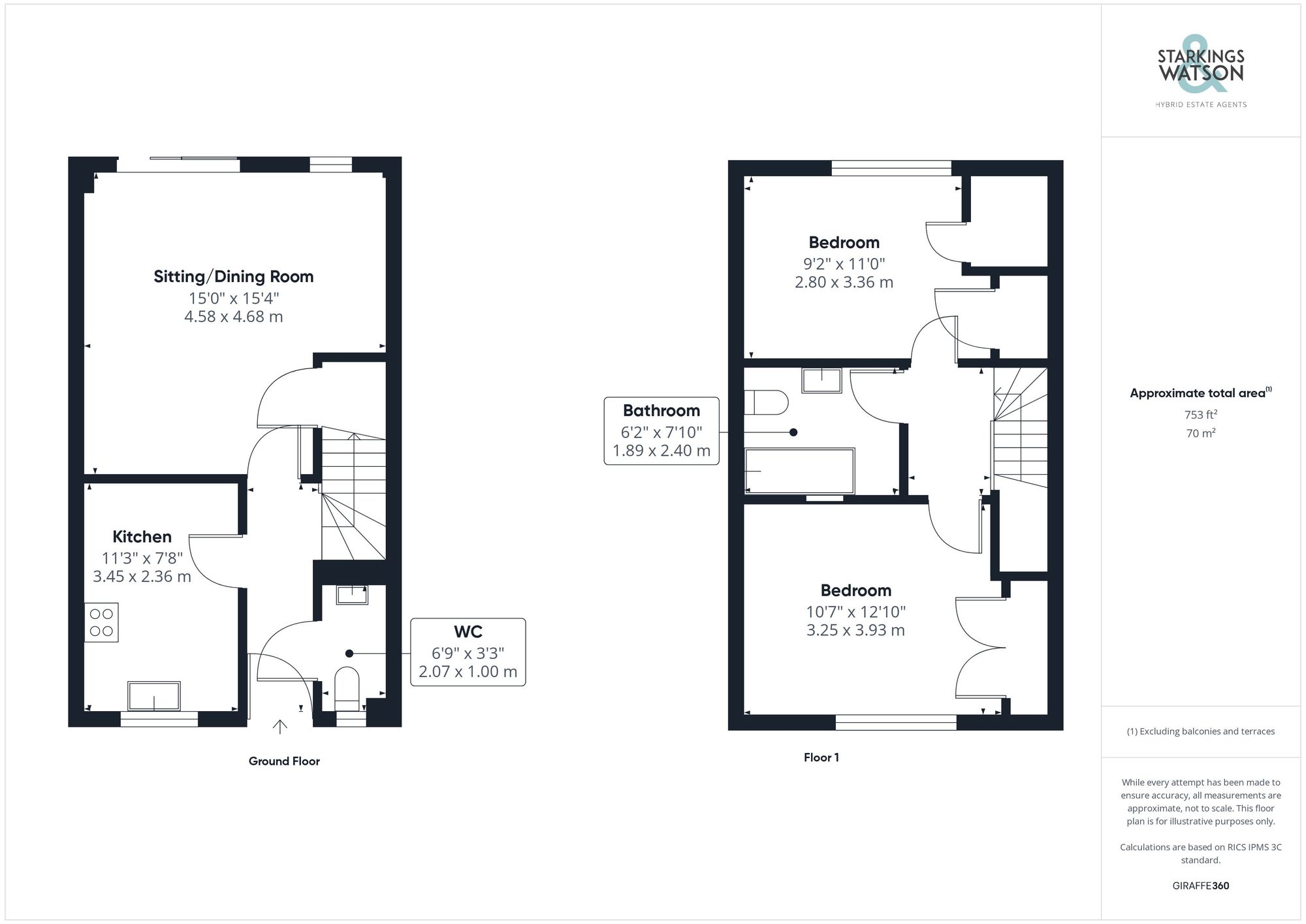For Sale
Church Farm Close, Bramerton, Norwich
Guide Price
£250,000
Freehold
FEATURES
- Mid-Terrace Home with Air Source Heating
- Modern Built in Rural Village Setting
- Modern Kitchen with Breakfast Bar
- 15' Sitting/Dining Room
- Two Double Bedrooms
- Family Bathroom with Feature Tiling & Shower
- Enclosed Gardens with Private Rear Aspect
- Two Allocated Parking Spaces
Call our Poringland office: 01508 356456
- House
- Bedrooms: 2
- Bathrooms: 1
- Reception Rooms: 1
Description
IN SUMMARY
Guide Price £250,000-£275,000. Built in 2017 but not occupied until 2021, the MODERN BUILT home is set amongst the tranquil beauty of a RURAL VILLAGE. This mid-terrace HOME is a cosy haven equipped with AIR SOURCE HEATING to keep you snug year-round. Step outside through the SLIDING PATIO DOORS to find a LANDSCAPED GARDEN including a lawned expanse and LARGE PATIO. The accommodation comprises a hall entrance with W.C, 15’ SITTING/DINING ROOM and MODERN KITCHEN including INTEGRATED COOKING APPLIANCES and a BREAKFAST BAR. Upstairs, TWO DOUBLE BEDROOMS lead off the landing - both with BUILT-IN STORAGE, along with the family bathroom including FEATURE TILING and a SHOWER over the bath. With two allocated parking spaces, this residence...
IN SUMMARY
Guide Price £250,000-£275,000. Built in 2017 but not occupied until 2021, the MODERN BUILT home is set amongst the tranquil beauty of a RURAL VILLAGE. This mid-terrace HOME is a cosy haven equipped with AIR SOURCE HEATING to keep you snug year-round. Step outside through the SLIDING PATIO DOORS to find a LANDSCAPED GARDEN including a lawned expanse and LARGE PATIO. The accommodation comprises a hall entrance with W.C, 15’ SITTING/DINING ROOM and MODERN KITCHEN including INTEGRATED COOKING APPLIANCES and a BREAKFAST BAR. Upstairs, TWO DOUBLE BEDROOMS lead off the landing - both with BUILT-IN STORAGE, along with the family bathroom including FEATURE TILING and a SHOWER over the bath. With two allocated parking spaces, this residence is as convenient as it is charming.
SETTING THE SCENE
Approached via a shared frontage, allocated parking is provided for two vehicles. A ramped entrance leads to the main entrance door, with a gated access leading to the rear garden.
THE GRAND TOUR
Once inside, wood effect flooring runs underfoot with stairs rising to the first floor landing, and doors leading to the living accommodation and kitchen. To your right hand side, the ground floor WC can be found, with a white two piece suite including tiled splash-backs and a feature decor. The kitchen itself offers a U-shaped arrangement of wall and base level units, with matching up-stands and integrated cooking appliances including an inset electric ceramic hob and built-in electric double oven with tiled splash-backs and extractor fan above, along with a breakfast bar which has been formed, with space provided for a fridge freezer and washing machine, with a dishwasher integrated. The sitting/dining room sits to the rear of the property, stretching across the width of the home, with a rear facing window and sliding patio doors taking you to the outside, whilst a built-in storage cupboard can be found under the stairs and fitted carpet runs underfoot.
Heading upstairs, the carpeted landing includes a loft access hatch with doors leading to the two double bedrooms - both including built-in storage, fitted carpet and double glazing. The family bathroom sits in the middle of the property with a white three piece suite including tiled splash-backs and a thermostatically controlled shower with a glazed shower screen over the bath.
FIND US
Postcode : NR14 7FD
What3Words : ///quietest.earmarked.notes
VIRTUAL TOUR
View our virtual tour for a full 360 degree of the interior of the property.
AGENTS NOTES
The property uses a shared sewerage treatment plant with the residents of Church Farm Close. An annual charge in the region of £400-£500 is paid annually for the upkeep and maintenance. An electric substation sits to the rear boundary.
THE GREAT OUTDOORS
The rear garden is enclosed with timber panelled fencing whilst being mainly laid to lawn and including a full width patio which leads out from the sitting room sliding doors. Raised beds run to the left hand boundary, whilst space is provided for a shed which sits at the far right hand corner, and gated access leads to the side.
Key Information
Utility Supply
-
ElectricNational Grid
-
WaterDirect Main Waters
-
HeatingHeat Pump
- Broadband Ask agent
- Mobile good
-
SewerageSewage Treatment Plants
Rights and Restrictions
-
Private rights of wayAsk agent
-
Public rights of wayAsk agent
-
Listed propertyAsk agent
-
RestrictionsAsk agent
Risks
-
Flooded in last 5 yearsAsk agent
-
Flood defensesAsk agent
-
Source of floodAsk agent
Other
-
ParkingAsk agent
-
Construction materialsAsk agent
-
Is a mining area?No
-
Has planning permission?No
Location
Floorplan
-

Click the floorplan to enlarge
Virtual Tour
Similar Properties
For Sale
Church Street, Southrepps, Norwich
Guide Price £285,000
- 2
- 1
- 1
For Sale
Fletcher Way, Acle, Norwich
Guide Price £285,000
- 2
- 1
- 2
For Sale
Three Corner Drive, Old Catton, Norwich
Guide Price £285,000
- 2
- 1
- 2