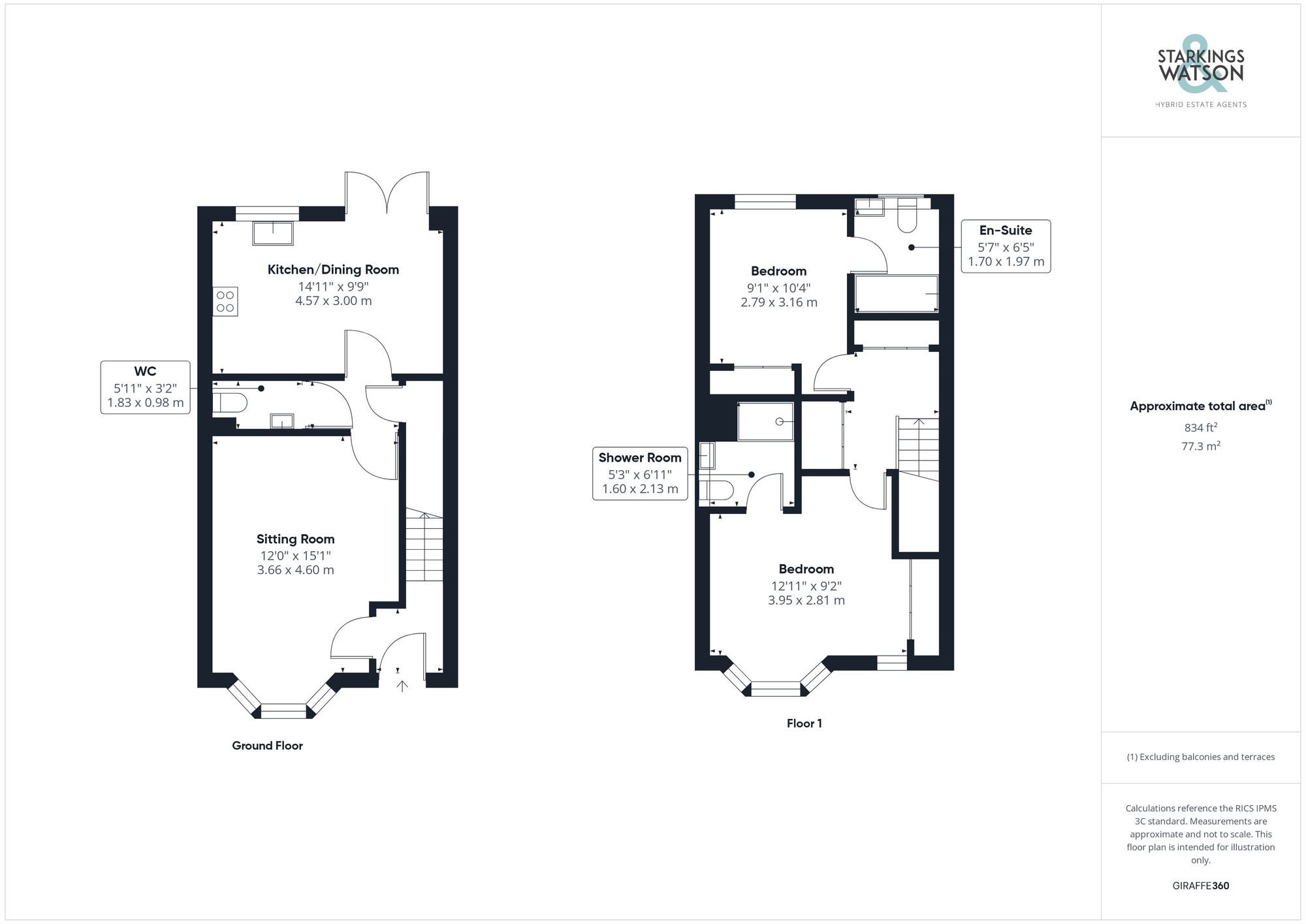For Sale
Mustard Way, Trowse, Norwich
Guide Price
£365,000
Freehold
FEATURES
- Mid-Terrace House
- Renowned Norfolk Homes Build with 7 Years Remaining NHBC Warranty
- 15' Bay Window Fronted Sitting Room
- High Specification Kitchen with Integrated Appliances
- Two Double Bedrooms & Two Ensuite's
- Driveway Parking to Front for Two Vehicles
- Landscaped Private & Enclosed Garden with a Summerhouse
- Ever Sought After Trowse Location
Call our Poringland office: 01508 356456
- House
- Bedrooms: 2
- Bathrooms: 2
- Reception Rooms: 1
Description
IN SUMMARY
IMMACULATELY PRESENTED, this Norfolk homes built MID-TERRACE HOUSE boasts 7 years remaining NHBC Warranty and UNDERFLOOR HEATING on the ground floor. Upon entering, the HALLWAY ENTRANCE sets the tone, with stairs rising to the first floor and opening to the light and bright 15' BAY WINDOW FRONTED SITTING ROOM. Beyond, the inner hall offers the convenience of a GROUND FLOOR W.C, and ample UNDER STAIRS STORAGE. The OPEN KITCHEN and DINING ROOM offer a seamless flow, with a HIGH SPECIFICATION KITCHEN housing Bosch INTEGRATED APPLIANCES whilst French doors extend the living space to the outdoors. Upstairs, two DOUBLE BEDROOMS await, each with its own ENSUITE. The MAIN BEDROOM is flooded with natural light with a bay window...
IN SUMMARY
IMMACULATELY PRESENTED, this Norfolk homes built MID-TERRACE HOUSE boasts 7 years remaining NHBC Warranty and UNDERFLOOR HEATING on the ground floor. Upon entering, the HALLWAY ENTRANCE sets the tone, with stairs rising to the first floor and opening to the light and bright 15' BAY WINDOW FRONTED SITTING ROOM. Beyond, the inner hall offers the convenience of a GROUND FLOOR W.C, and ample UNDER STAIRS STORAGE. The OPEN KITCHEN and DINING ROOM offer a seamless flow, with a HIGH SPECIFICATION KITCHEN housing Bosch INTEGRATED APPLIANCES whilst French doors extend the living space to the outdoors. Upstairs, two DOUBLE BEDROOMS await, each with its own ENSUITE. The MAIN BEDROOM is flooded with natural light with a bay window view, integrated wardrobes, and a three-piece SHOWER ROOM. The second DOUBLE BEDROOM features a three-piece ENSUITE BATHROOM with a shower over the bath. Externally, enjoy convenience with DRIVEWAY PARKING to the front and unwind in the LANDSCAPED PRIVATE & ENCLOSED GARDEN, showcasing a charming SUMMERHOUSE.
SETTING THE SCENE
The property can be found set back from the road, with views overlooking the communal green space. The property offers a brick weave side by side driveway leading to the main entrance under an open porch.
THE GRAND TOUR
Stepping inside, the welcoming hallway entrance offers space to store outdoor wear with stairs rising to the first floor, and the door to the left opening a 15’ bay window fronted sitting room. Offering a cosy feel, this versatile room allows for a range of soft furnishing layouts with fitted carpeted flooring and underfloor heating. At the end of the room, the door opens to the inner hallway boasting generous integrated under stairs storage and a conveniently located two piece W.C. Moving to the back of the home, the open kitchen and dining room can be found. The kitchen itself offers a range of wall and base storage cupboards in a U-shaped configuration with high specification integral appliances including a Bosch double oven, four burner gas hob and extractor with a slim line dishwasher and fridge freezer. The room includes plenty of space for formal dining and further storage with uPVC double glazed French doors opening to the garden.
Ascending the stairs to the carpeted first floor landing, loft access can be found above with generous integrated storage from double doors on the right hand side. To the front of the home, the spacious main bedroom also enjoys a bay window frontage and secondary window ensuring the space is flooded with natural light. Sliding integral wardrobes can be found and further space for storage furniture. To the corner of the room, the three piece ensuite shower room can be found featuring an inset shower cubicle with a glass splashback, vanity storage below the sink and a wall mounted heated towel rail. At the other end of the hall, the second double bedroom enjoys the same benefits with fitted carpets and integrated wardrobes, boasting a further three piece suite, this time including a bath with a shower over and a glass splashback, further vanity storage below the sink and a wall mounted heated towel rail.
FIND US
Postcode : NR14 8UE
What3Words : ///unique.reduce.oasis
VIRTUAL TOUR
View our virtual tour for a full 360 degree of the interior of the property.
THE GREAT OUTDOORS
Stepping outside, the rear garden is fully enclosed with timber panel fencing with a private and non overlooked outlook. The garden itself has been lovingly landscaped and maintained by the current vendors boasting a low maintenance, initially offering a substantial flagstone patio with space for outdoor furniture to enjoy the summer months. Continuing to a shingle garden, offering an array of colourful plantings and shrubs with a summer house at the end of the garden offering double glazing, insulation, electrics and French doors to sit and enjoy views of the garden, with storage to the rear. A walkway at the end of the garden allows access to the front.
Key Information
Utility Supply
-
ElectricNational Grid
-
WaterDirect Main Waters
-
HeatingGas Central, Other
- Broadband Ask agent
- Mobile good
-
SewerageStandard
Rights and Restrictions
-
Private rights of wayAsk agent
-
Public rights of wayAsk agent
-
Listed propertyAsk agent
-
RestrictionsAsk agent
Risks
-
Flooded in last 5 yearsAsk agent
-
Flood defensesAsk agent
-
Source of floodAsk agent
Other
-
ParkingAsk agent
-
Construction materialsAsk agent
-
Is a mining area?No
-
Has planning permission?No
Location
Floorplan
-

Click the floorplan to enlarge
Virtual Tour
Similar Properties
For Sale
Old Road, Acle, Norwich
Guide Price £415,000
- 3
- 1
- 1
For Sale
Woodcock Hill, Queens Hill, Norwich
Guide Price £415,000
- 4
- 3
- 3