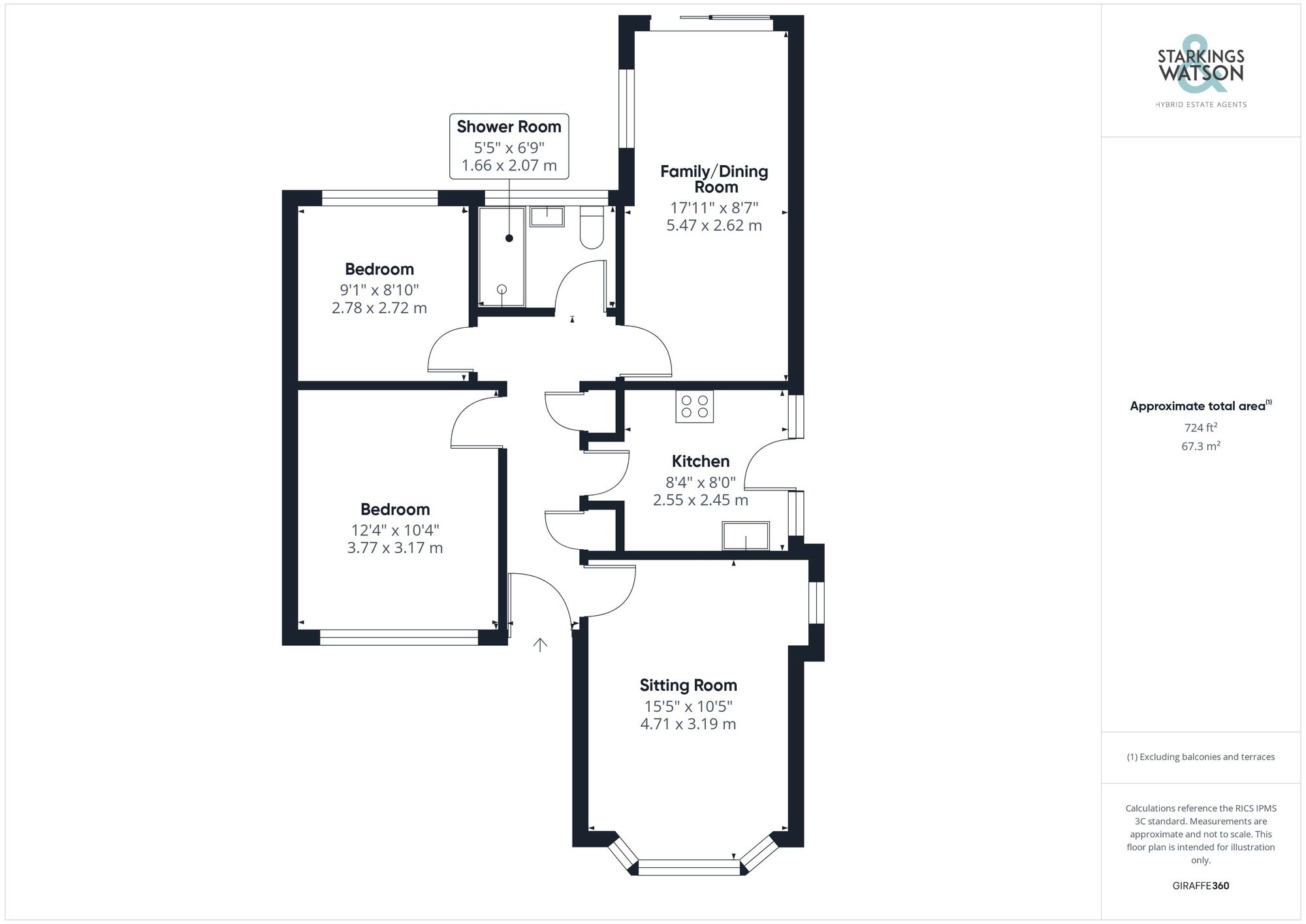For Sale
Greenhill Avenue, Caister-On-Sea, Great Yarmouth
Guide Price
£290,000
Freehold
FEATURES
- Updated, Modernised & Fully Renovated
- Detached Bungalow & Garage
- Short Walk to the Beach & Coastline
- 15' Bay Fronted Sitting Room
- 17' Family/Dining Room
- Two Double Bedrooms
- Re-fitted Shower Room
- West Facing Private Enclosed Gardens
Call our Centralised Hub & Head Office office: 01603 336116
- Bungalow
- Bedrooms: 2
- Bathrooms: 1
- Reception Rooms: 2
Description
IN SUMMARY
Meticulously UPDATED, MODERNISED and FULLY RENOVATED throughout, this detached BUNGALOW is only minutes away from the BEACH and COASTLINE. With a full scheme of works including RE-PLASTERING, RE-WIRING, NEW PLUMBING, REPLACEMENT HEATING SYSTEM and BOILER, along with a NEW DECOR throughout - and in the replacement KITCHEN and SHOWER ROOMS. Centred around SPACIOUS LIVING, the hall entrance lead to a 15' bay fronted SITTING ROOM, whilst the generous 17' FAMILY/DINING ROOM provides an excellent space for entertaining friends and family, with DIRECT ACCESS to the GARDEN. The KITCHEN sits in between with INTEGRATED COOKING APPLIANCES, whilst TWO comfortable DOUBLE BEDROOMS offer the perfect retreat and views over the gardens. Completing the property is the re-fitted SHOWER ROOM,...
IN SUMMARY
Meticulously UPDATED, MODERNISED and FULLY RENOVATED throughout, this detached BUNGALOW is only minutes away from the BEACH and COASTLINE. With a full scheme of works including RE-PLASTERING, RE-WIRING, NEW PLUMBING, REPLACEMENT HEATING SYSTEM and BOILER, along with a NEW DECOR throughout - and in the replacement KITCHEN and SHOWER ROOMS. Centred around SPACIOUS LIVING, the hall entrance lead to a 15' bay fronted SITTING ROOM, whilst the generous 17' FAMILY/DINING ROOM provides an excellent space for entertaining friends and family, with DIRECT ACCESS to the GARDEN. The KITCHEN sits in between with INTEGRATED COOKING APPLIANCES, whilst TWO comfortable DOUBLE BEDROOMS offer the perfect retreat and views over the gardens. Completing the property is the re-fitted SHOWER ROOM, including ATTRACTIVE TILING. Outside, the property boasts a WEST-FACING private enclosed GARDEN, offering a tranquil oasis to enjoy the outdoors and soak up the sun. Gated access leads to the GARAGE and TANDEM DRIVEWAY.
SETTING THE SCENE
Occupying an elevated position set back from the road behind raised planted flower beds, a brick-weave frontage ensures a low maintenance feel whilst the adjacent tandem driveway offers access to the rear garden and detached garage.
THE GRAND TOUR
Heading inside, the hall entrance offers wood effect flooring underfoot for ease of maintenance with twin built-in storage cupboards including one housing the electric fuse box with a loft access hatch above. Doors lead off to the bedroom and living accommodation, with the main sitting room at the front of the property - centred on a feature fireplace and with a bay window to front enjoying views across the gardens. The main living space offers fitted carpet underfoot and a modern neutral décor sitting adjacent. The re-fitted kitchen can be found in a galley style arrangement with a range of wall and base level units including integrated cooking appliances, with an inset electric ceramic hob, extractor fan above and built-in electric oven with microwave combination. Space is provided for a washing machine, whilst the fridge freezer and dishwasher are integrated. Matching up-stands run around the work surface, with wood effect flooring underfoot and a side access door to the driveway. To the rear of the bungalow, a further reception room creates a family/dining room space, including wood effect flooring underfoot, siding patio doors to the rear garden and a modern neutral decoration. The two double bedrooms lead off the main hall, both enjoying fitted carpet underfoot and uPVC double glazing - with striking and inviting decors. The re-fitted shower room offers a white three piece suite, completed with a walk-in shower cubicle including a thermostatically controlled shower with contrasting tiles.
FIND US
Postcode : NR30 5NY
What3Words : ///enjoy.tune.kinds
VIRTUAL TOUR
View our virtual tour for a full 360 degree of the interior of the property.
THE GREAT OUTDOORS
The bungalow enjoys a spacious lawned garden with enclosed timber fence boundaries, various planting and a patio seating area which leads directly from the family room sliding patio doors. Huge potential exists to further landscape the space which enjoys a light, bright and sunny aspect, along with the gated access to the driveway and a door to the garage. The garage includes an up and over door to front, door to side, power and light.
Key Information
Utility Supply
-
ElectricNational Grid
-
WaterDirect Main Waters
-
HeatingGas Central
- Broadband Ask agent
- Mobile good
-
SewerageStandard
Rights and Restrictions
-
Private rights of wayAsk agent
-
Public rights of wayAsk agent
-
Listed propertyAsk agent
-
RestrictionsAsk agent
Risks
-
Flooded in last 5 yearsAsk agent
-
Flood defensesAsk agent
-
Source of floodAsk agent
Other
-
ParkingAsk agent
-
Construction materialsAsk agent
-
Is a mining area?No
-
Has planning permission?No
Location
Floorplan
-

Click the floorplan to enlarge
Virtual Tour
Similar Properties
For Sale
Rectory Close, Rollesby, Great Yarmouth
In Excess of £300,000
- 2
- 1
- 1
For Sale
Blenheim Avenue, Martham, Great Yarmouth
Guide Price £290,000
- 5
- 2
- 1