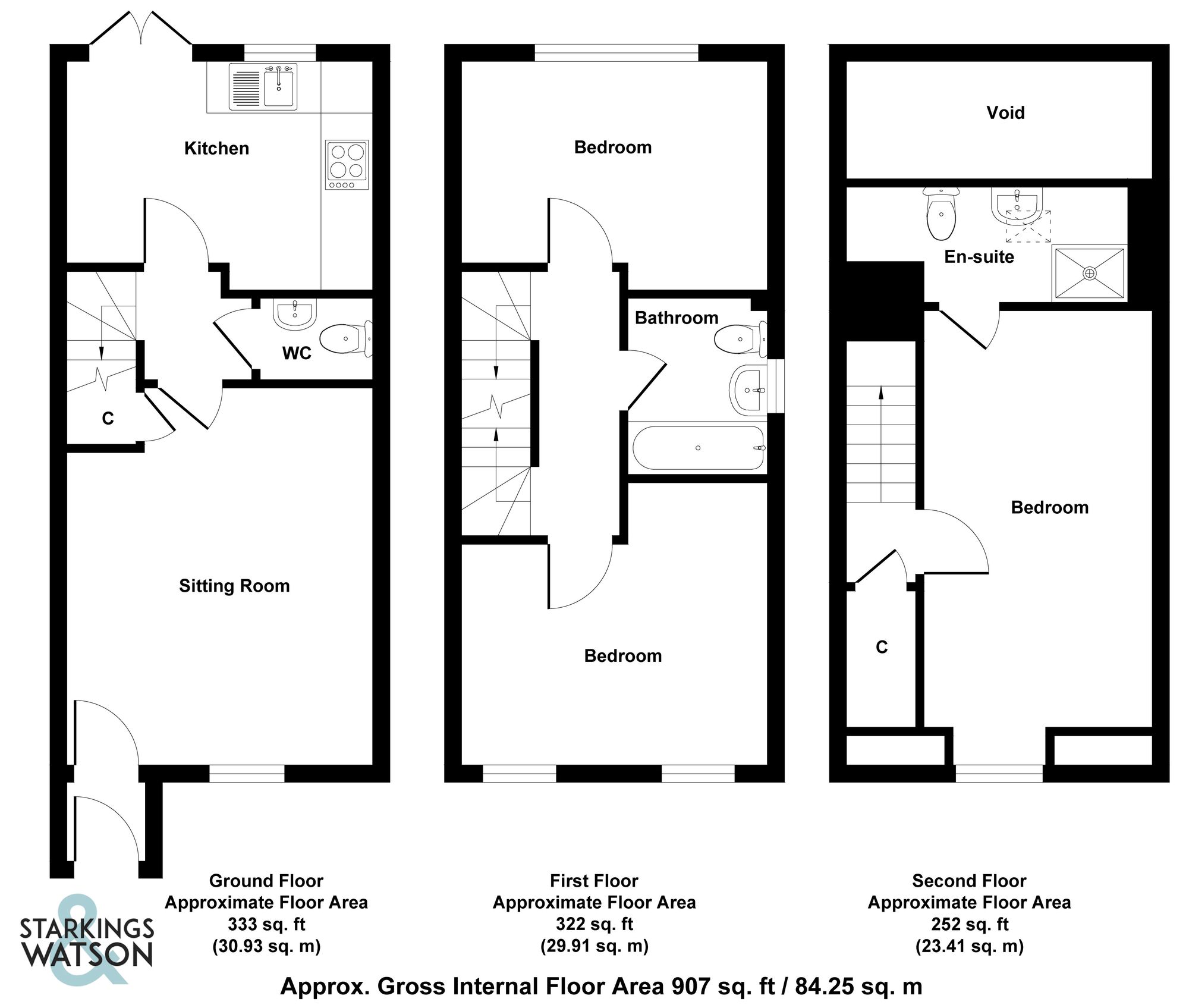To Let
Birchwood Road, Hellesdon, Norwich
Freehold
FEATURES
- 2022 Built Townhouse
- Porch Entrance & Sitting Room
- Kitchen/Dining Room
- French Doors to Rear Garden
- Three Bedrooms
- En Suite & Family Bathroom
- Landscaped & Lawned Garden
- Tandem Driveway
Call our Lettings & Property Management Office office: 01603 336226
- Town House
- Bedrooms: 3
- Bathrooms: 2
- Reception Rooms: 1
Description
IN SUMMARY
This 2022 built semi-detached TOWNHOUSE offers over 900 Sq ft (stms) of accommodation over THREE FLOORS, with a LANDSCAPED and LAWNED GARDEN, and TANDEM DRIVEWAY. Finished to a HIGH STANDARD with uPVC double glazing and gas fired CENTRAL HEATING, the entrance porch leads into the SITTING ROOM with BUILT-IN STORAGE, with the inner hall beyond leading to the cloakroom and OPEN PLAN KITCHEN/DINING ROOM with FRENCH DOORS to the garden. The first set of stairs lead to TWO DOUBLE BEDROOMS and the family bathroom, with the top floor offering FURTHER STORAGE, and the main bedroom with EN SUITE SHOWER ROOM. The GARDENS offer a newly laid LAWN and PATIO, with gated access to the driveway.
SETTING THE SCENE
IN SUMMARY SETTING THE SCENE FIND US
This 2022 built semi-detached TOWNHOUSE offers over 900 Sq ft (stms) of accommodation over THREE FLOORS, with a LANDSCAPED and LAWNED GARDEN, and TANDEM DRIVEWAY. Finished to a HIGH STANDARD with uPVC double glazing and gas fired CENTRAL HEATING, the entrance porch leads into the SITTING ROOM with BUILT-IN STORAGE, with the inner hall beyond leading to the cloakroom and OPEN PLAN KITCHEN/DINING ROOM with FRENCH DOORS to the garden. The first set of stairs lead to TWO DOUBLE BEDROOMS and the family bathroom, with the top floor offering FURTHER STORAGE, and the main bedroom with EN SUITE SHOWER ROOM. The GARDENS offer a newly laid LAWN and PATIO, with gated access to the driveway.
The property is approached via a footpath with small lawned front garden with access to the front door and adjacent tandem driveway, with gate leading to the rear of the property.
Postcode : NR6 5FD
What3Words : ///parts.goat.successes
Key Information
Utility Supply
-
ElectricNational Grid
-
WaterDirect Main Waters
-
HeatingGas Central
- Broadband Ask agent
- Mobile Ask agent
-
SewerageStandard
Rights and Restrictions
-
Private rights of wayAsk agent
-
Public rights of wayAsk agent
-
Listed propertyAsk agent
-
RestrictionsAsk agent
Risks
-
Flooded in last 5 yearsAsk agent
-
Flood defensesAsk agent
-
Source of floodAsk agent
Other
-
ParkingAsk agent
-
Construction materialsAsk agent
-
Is a mining area?No
-
Has planning permission?No
THE GREAT OUTDOORS
The rear garden is laid to lawn with an area of patio leading from the kitchen French doors. The garden is fully enclosed with timber fenced boundaries, and a gate to the adjacent driveway.
Location
Floorplan
-

Click the floorplan to enlarge
Similar Properties
To Let
Cheena Court, Solario Road, Queens Hill, Norwich
- 2
- 2
- 1
1/20