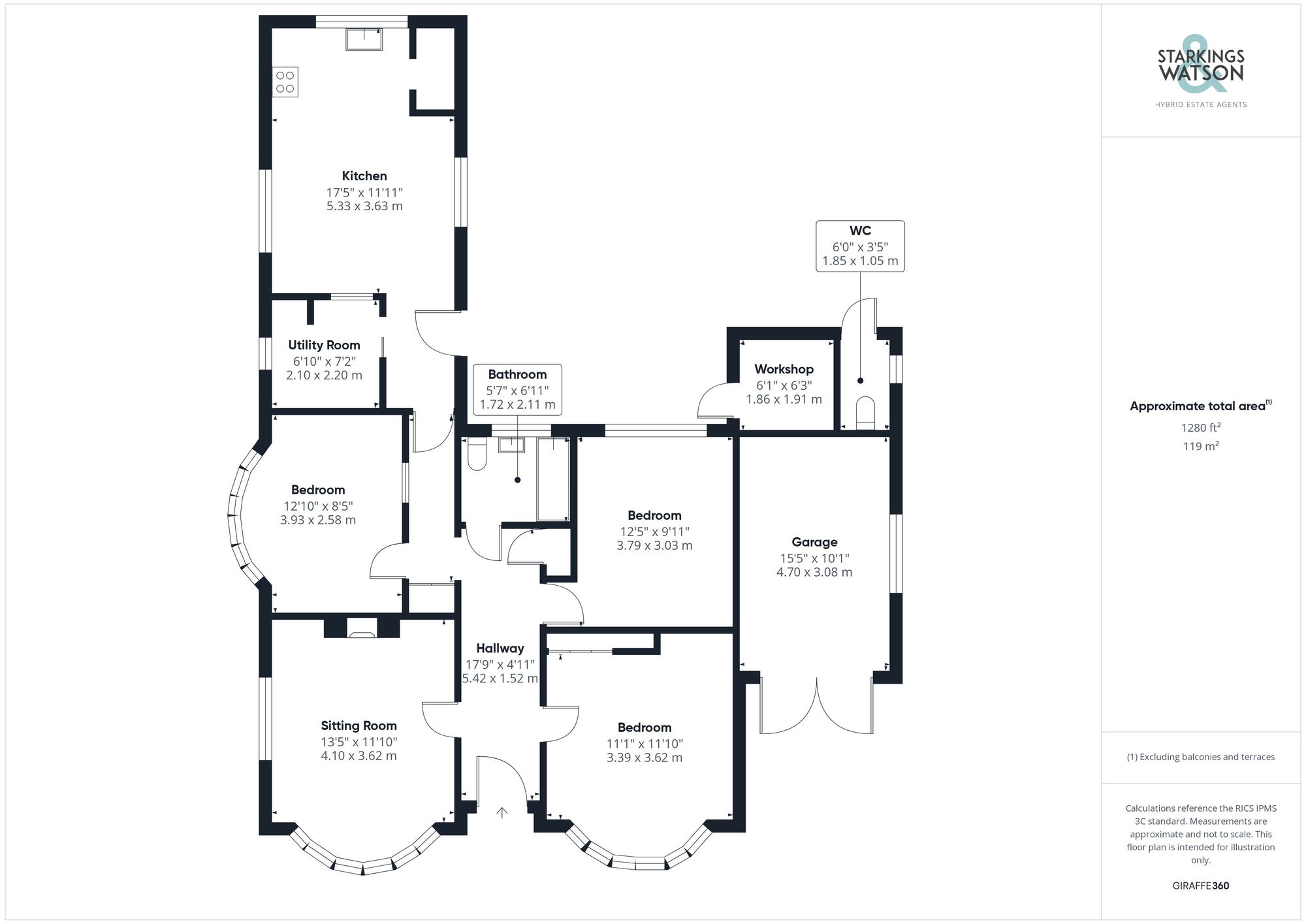Sold STC
Ashby Road, Thurton, Norwich
Guide Price
£375,000
Freehold
FEATURES
- No Chain!
- Detached Bungalow Requiring Updating & Modernisation
- Approx. 0.36 Acre Plot (stms)
- Approx. 1280 Sq. ft (stms) of Accommodation
- Bay Fronted Sitting Room with Open Fire
- 17' Kitchen/Dining Room
- Three Double Bedrooms
- Adjoining Garage, Workshop & W.C offering Annexe Potential (stp)
Call our Loddon office: 01508 820830
- Bungalow
- Bedrooms: 3
- Bathrooms: 1
- Reception Rooms: 1
Description
IN SUMMARY
Guide Price £375,000-£400,000. NO CHAIN. This DETACHED BUNGALOW presents an EXCITING OPPORTUNITY for those with vision, SEEKING a PROJECT. Requiring UDPATING and MODERNISATION, set on an approximate 0.36 ACRE PLOT of land (stms), the property offers a canvas for TRANSFORMATION. Featuring around 1280 sq. ft (stms) of accommodation, the interiors include a HALL ENTRANCE, bay-fronted sitting room with an inviting OPEN FIRE, an impressive 17' KITCHEN/DINING ROOM with a separate UTILITY ROOM - perfect for family gatherings, and THREE GENEROUS DOUBLE BEDROOMS, complimented by a FAMILY BATHROOM including a SHOWER. Additionally, an adjoining GARAGE, WORKSHOP, and W.C provide POTENTIAL for an ANNEXE CONVERSION (subject to planning). Boasting EXPANSIVE GROUNDS that invite a variety of landscaping ideas and...
IN SUMMARY
Guide Price £375,000-£400,000. NO CHAIN. This DETACHED BUNGALOW presents an EXCITING OPPORTUNITY for those with vision, SEEKING a PROJECT. Requiring UDPATING and MODERNISATION, set on an approximate 0.36 ACRE PLOT of land (stms), the property offers a canvas for TRANSFORMATION. Featuring around 1280 sq. ft (stms) of accommodation, the interiors include a HALL ENTRANCE, bay-fronted sitting room with an inviting OPEN FIRE, an impressive 17' KITCHEN/DINING ROOM with a separate UTILITY ROOM - perfect for family gatherings, and THREE GENEROUS DOUBLE BEDROOMS, complimented by a FAMILY BATHROOM including a SHOWER. Additionally, an adjoining GARAGE, WORKSHOP, and W.C provide POTENTIAL for an ANNEXE CONVERSION (subject to planning). Boasting EXPANSIVE GROUNDS that invite a variety of landscaping ideas and outdoor activities, the vast outdoor space offers the perfect setting for tranquil moments amidst nature or hosting gatherings with loved ones.
SETTING THE SCENE
Set back from the road and occupying an elevated position, the property is approached via a shingle driveway offering off road parking with access leading to the main property and adjoining garage. The front garden is mainly laid to grass with a wide variety of mature planting and shrubbery, with a side access leading to the rear garden.
THE GRAND TOUR
Once inside a wide hall entrance finished with fitted carpet can be found, with useful built-in storage cupboard to one side, with doors leading into the bedroom and living accommodation. To the left hand side as you enter is the formal sitting room with a feature open fireplace, complete with a tiled hearth and surrounded with dual aspect views via the side facing window and bay fronted window, including box window seating. Sitting opposite from the hall entrance, a double bedroom also features a bay window, with fitted carpet underfoot and a built-in double wardrobe beyond. Sitting adjacent, the second double bedroom can be found with garden views to the rear including fitted carpet underfoot. The family bathroom is finished with a white three piece suite and tiled splash backs, with fitted carpet and a shower over the bath. The third bedroom sits to the side of the property, also enjoying a bay window and garden views, with fitted carpet underfoot. The kitchen/breakfast room sits to the rear of the bungalow offering a large open space with a utility room leading off. The kitchen itself offers an L-shaped arrangement of wall and base level units, including integrated appliances with an inset electric ceramic hob and built-in eye level electric double oven, with an extractor fan and tiled splash-backs running around the work surface. Tiled flooring can be found underfoot with ample space for soft furnishings and a dining table, with triple aspect views via the two side facing and rear facing windows which enjoy garden views beyond. A walk-in pantry cupboard can be found to one corner with space for general white goods including a dishwasher and fridge freezer. A door leads out to the rear garden whilst an opening sits opposite to to the utility room - with tiled splash backs, space for general white goods including a washing machine and tumble dryer with various cupboard storage and side facing window.
FIND US
Postcode : NR14 6AX
What3Words : ///resists.windmill.coasted
VIRTUAL TOUR
View our virtual tour for a full 360 degree of the interior of the property.
THE GREAT OUTDOORS
The rear garden offers an expansive area of grass with mature planting and shrubbery whilst enjoying a private non-overlooked aspect. The garden is enclosed with a range of timber panel fencing and mature hedging, including mature productive apple and plum gage trees in the garden, greenhouse and shed, with a useful side gated access and door to the brick built workshop sitting to the rear of the garage. The workshop offers storage space with the floor mounted oil fired central heating boiler sitting adjacent. An outside WC can be found with a high level WC and side facing window, whilst the garage forms part of the same structure with double timber doors to front, power and lighting. There is also a mains gas piped under the drive into the garage, offering alternative heating option.
Key Information
Utility Supply
-
ElectricNational Grid
-
WaterDirect Main Waters
-
HeatingOil Only
- Broadband Ask agent
- Mobile Ask agent
-
SewerageStandard
Rights and Restrictions
-
Private rights of wayAsk agent
-
Public rights of wayAsk agent
-
Listed propertyAsk agent
-
RestrictionsAsk agent
Risks
-
Flooded in last 5 yearsAsk agent
-
Flood defensesAsk agent
-
Source of floodAsk agent
Other
-
ParkingAsk agent
-
Construction materialsAsk agent
-
Is a mining area?No
-
Has planning permission?No
Location
Floorplan
-

Click the floorplan to enlarge
Virtual Tour
Similar Properties
For Sale
Sam Smith Way, Rackheath, Norwich
In Excess of £430,000
- 4
- 3
- 2