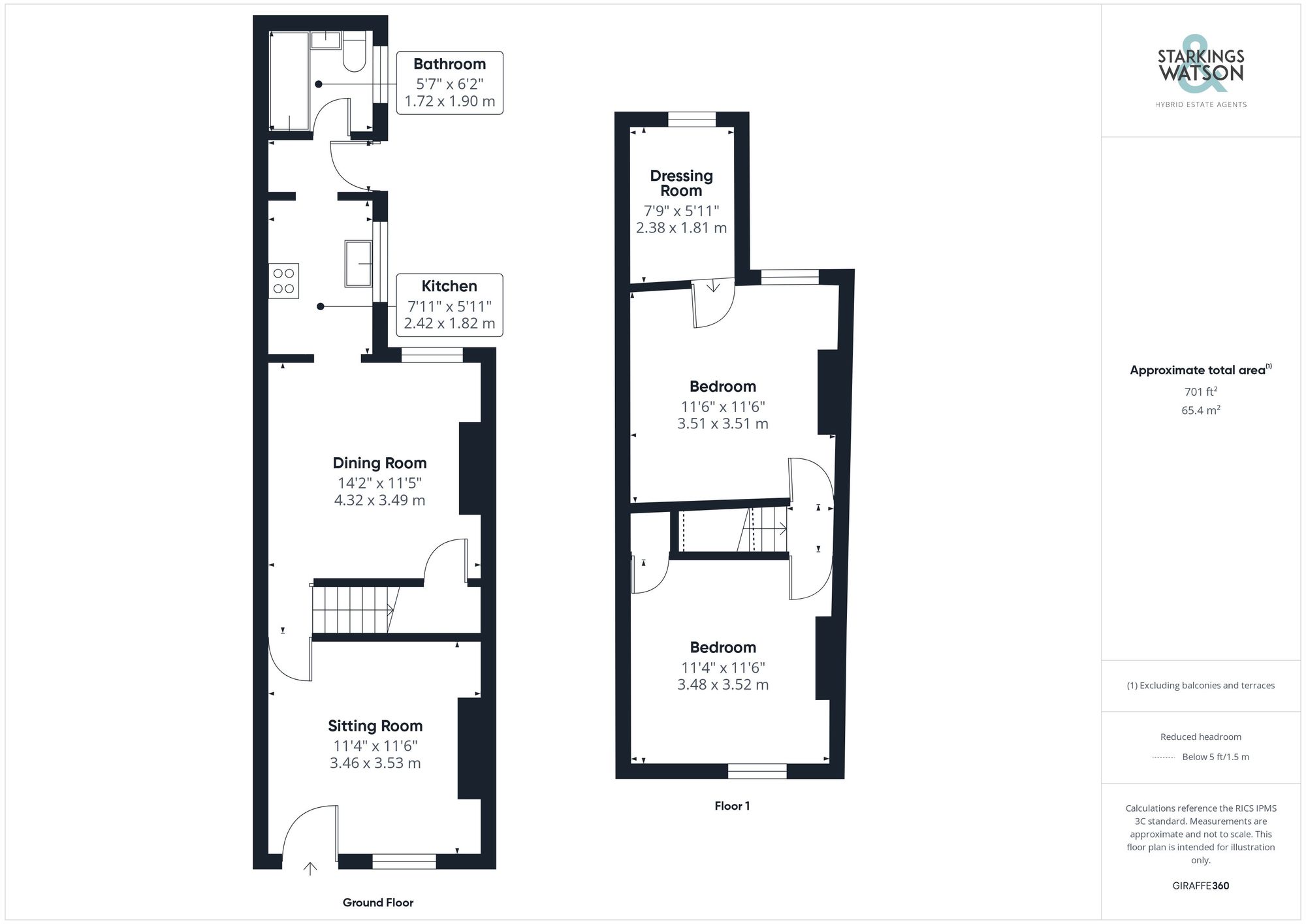To Let
Berners Street, Norwich
Freehold
FEATURES
- Popular North City Location
- Mid-Terrace Home
- Two Reception Rooms
- Galley Style Kitchen with Cooking Appliances
- Ground Floor Bathroom
- Two Bedrooms & Dressing Room
- uPVC Double Glazing & Gas Fired Central Heating
- Bi-sected Rear Garden
Call our Lettings & Property Management Office office: 01603 336226
- House
- Bedrooms: 3
- Bathrooms: 1
- Reception Rooms: 2
Description
IN SUMMARY
A NEW BATHROOM is NOW BEING INSTALLED. Occupying a sought-after NORTH CITY LOCATION, this charming mid-terrace home offers a blend of TRADITIONAL FEATURES and modern conveniences. The property boasts TWO RECEPTION ROOMS, ideal for entertaining or relaxing in comfort. The GALLEY STYLE KITCHEN comes complete with COOKING APPPLIANCES, with space for white goods. A useful lobby offers further storage, and leads to a ground floor BATHROOM, complete with a SHOWER. Upstairs, TWO BEDROOMS lead off the landing with an additional DRESSING ROOM providing versatility to accommodate your lifestyle. The property benefits from uPVC double glazing and gas-fired CENTRAL HEATING, ensuring warmth and energy efficiency throughout. Outside, the BI-SECTED REAR GARDEN featuring a patio seating area perfect for...
IN SUMMARY
A NEW BATHROOM is NOW BEING INSTALLED. Occupying a sought-after NORTH CITY LOCATION, this charming mid-terrace home offers a blend of TRADITIONAL FEATURES and modern conveniences. The property boasts TWO RECEPTION ROOMS, ideal for entertaining or relaxing in comfort. The GALLEY STYLE KITCHEN comes complete with COOKING APPPLIANCES, with space for white goods. A useful lobby offers further storage, and leads to a ground floor BATHROOM, complete with a SHOWER. Upstairs, TWO BEDROOMS lead off the landing with an additional DRESSING ROOM providing versatility to accommodate your lifestyle. The property benefits from uPVC double glazing and gas-fired CENTRAL HEATING, ensuring warmth and energy efficiency throughout. Outside, the BI-SECTED REAR GARDEN featuring a patio seating area perfect for alfresco dining. The central lawned expanse provides ample space with a practical TIMBER-built SHED at the far end.
SETTING THE SCENE
With a low maintenance shingle frontage, mature hedging screens the property from the road whilst the brick-weave pathway takes you to the main entrance door.
THE GRAND TOUR
Once inside, the main sitting room can be found with a front facing uPVC double glazed window, along with fitted carpet underfoot and a door taking you to an inner hallway where the stairs rise to the first floor landing. An opening takes you to the adjacent dining room, complete with wood flooring underfoot, built-in under stairs storage cupboard with a further opening taking you to the rear facing kitchen. With a range of wall and base level units, the kitchen includes space for a freestanding electric cooker, with tiled splash-backs running around the work surface, with space for general white goods and tiled flooring underfoot. A rear hallway offers further appliance space with a door leading out to the garden and a door taking you to the ground floor bathroom. With a white three piece suite, the bathroom includes a thermostatically controlled shower and glazed shower screen over the bath, with tiled splash-backs and flooring.
Heading upstairs, the carpeted landing includes a loft access hatch above with doors taking you to the two main double bedrooms - both complete with fitted carpet and uPVC double glazing. The front facing bedroom including a built-in storage cupboard, with the rear facing bedroom leading off to a further bedroom or dressing room with wood flooring underfoot, built-in storage and wall mounted gas fired central heating boiler.
FIND US
Postcode : NR2 2JW
What3Words : ///dine.task.slang
VIRTUAL TOUR
View our virtual tour for a full 360 degree of the interior of the property.
AGENTS NOTE
The rear garden is bi-sected.
Key Information
Utility Supply
-
ElectricNational Grid
-
WaterDirect Main Waters
-
HeatingGas Central
- Broadband Ask agent
- Mobile Ask agent
-
SewerageStandard
Rights and Restrictions
-
Private rights of wayAsk agent
-
Public rights of wayAsk agent
-
Listed propertyAsk agent
-
RestrictionsAsk agent
Risks
-
Flooded in last 5 yearsAsk agent
-
Flood defensesAsk agent
-
Source of floodAsk agent
Other
-
ParkingAsk agent
-
Construction materialsAsk agent
-
Is a mining area?No
-
Has planning permission?No
THE GREAT OUTDOORS
A courtyard garden with an enclosed timber panel fencing greets you, with an opening taking you to the bi-sected garden. Finished with a patio seating area, and central lawned expanse, a useful timber built shed offers storage or workshop space.
Location
Floorplan
-

Click the floorplan to enlarge