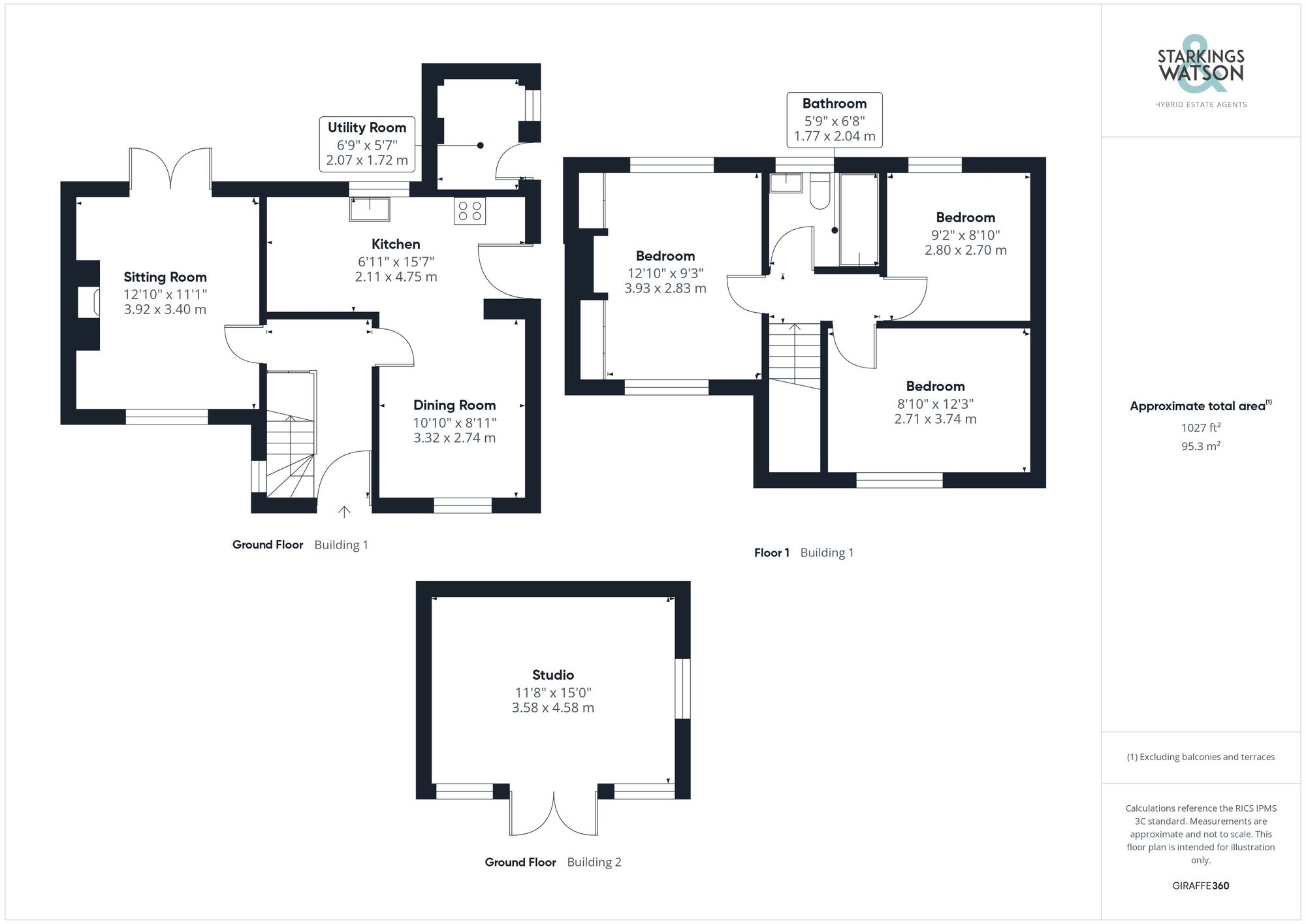For Sale
Bigod Road, Bungay
Guide Price
£250,000
Freehold
FEATURES
- Semi Detached Family Home
- Well Presented Throughout
- Open Plan Re-fitted Kitchen/Dining Room & Separate Utility
- Separate Sitting Room With Fireplace
- Three Ample Bedrooms & Family Bathroom
- Generous Rear Gardens
- Detached Studio/Home Office
- Large Driveway To Front With Ample Parking & EV charger
Call our Bungay office: 01986 490590
- House
- Bedrooms: 3
- Bathrooms: 1
- Reception Rooms: 2
Description
IN SUMMARY
Guide Price £250,000 - £260,000. Introducing this IMMACULATELY PRESENTED THREE BEDROOM SEMI-DETACHED family home, boasting a well-presented interior that is sure to leave a lasting impression. The heart of the home is the OPEN PLAN KITCHEN/DINING ROOM, having been re-fitted in recent years ideal for hosting family gatherings. For added convenience, a separate utility room can be found externally, housing a recently upgraded combi-boiler. Retreat to the inviting sitting room featuring a charming working FIREPLACE, perfect for cosy nights in and DOUBLE DOORS leading out to the garden, Ideal for alfresco dining. The upper level hosts THREE DOUBLE BEDROOMS and a well presented family bathroom. As you make your way outside, you will find the extensive rear...
IN SUMMARY
Guide Price £250,000 - £260,000. Introducing this IMMACULATELY PRESENTED THREE BEDROOM SEMI-DETACHED family home, boasting a well-presented interior that is sure to leave a lasting impression. The heart of the home is the OPEN PLAN KITCHEN/DINING ROOM, having been re-fitted in recent years ideal for hosting family gatherings. For added convenience, a separate utility room can be found externally, housing a recently upgraded combi-boiler. Retreat to the inviting sitting room featuring a charming working FIREPLACE, perfect for cosy nights in and DOUBLE DOORS leading out to the garden, Ideal for alfresco dining. The upper level hosts THREE DOUBLE BEDROOMS and a well presented family bathroom. As you make your way outside, you will find the extensive rear gardens, offering a perfect space for outdoor activities where you will also find a DETACHED STUDIO/HOME OFFICE, presenting endless possibilities for work or creative pursuits with power and light as well as insulation and electric heating. To the front there is a LARGE DRIVEWAY WITH AMPLE OFF ROAD PARKING for 3 cars with the addition of an EV CAR CHARGER enhancing the lifestyle of modern-day living.
SETTING THE SCENE
From Bigod Road to the front there is a generous shingled driveway providing off road parking for numerous vehicles. There is a secure side gate leading to the rear garden as well as the main entrance door to the front.
THE GRAND TOUR
Entering via the main door to the front there is a hallway with stairs ahead to the first floor landing as well as understairs storage. To the left of the hall is the main sitting room, flooded with natural light and with double doors opening out onto the garden. There is also a feature open fireplace. Heading to the right of the central hallway is the open plan kitchen/dining room having been re-modelled and designed in recent years. The dining area is found to the front with the kitchen to the rear. The kitchen offers a range of wall and base level units including a pull out larder and base level units with wooden worktops over as well as integrated double eye level oven and grill, induction hob and extractor fan over as well as space for fridge/freezer and dishwasher. There is a side door onto the garden as well.
Heading up to the first floor landing there are three bedrooms and a bathroom off the landing. The bathroom provides a w/c and hand wash basin with a shaped bath and rainfall shower over. The main double bedroom to the left offers a range of bespoke fitted wardrobes as well as a dual aspect to the front and rear. To the other side of the landing there are two further bedrooms, one to the front and the other to the rear both presented in good order. The external utility space accessed from the side garden offers a useful space for white goods.
FIND US
Postcode : NR35 1JR
What3Words : ///property.sheepish.mason
VIRTUAL TOUR
View our virtual tour for a full 360 degree of the interior of the property.
THE GREAT OUTDOORS
The well kept rear garden offers great space for family living with a paved patio area and covered pergola as well as steps leading up to the main section of lawn. There are various areas of planted borders as well as paved pathway, storage shed and timber fencing enclosing. To the top of the garden is the excellent timber built studio with an attractive decking area to the front. The studio provides the perfect space for home working, studio space or even a possible bedroom with power and light, insulation and electric heating connected.
Key Information
Utility Supply
-
ElectricNational Grid
-
WaterDirect Main Waters
-
HeatingGas Central
- Broadband Ask agent
- Mobile good
-
SewerageStandard
Rights and Restrictions
-
Private rights of wayAsk agent
-
Public rights of wayAsk agent
-
Listed propertyAsk agent
-
RestrictionsAsk agent
Risks
-
Flooded in last 5 yearsAsk agent
-
Flood defensesAsk agent
-
Source of floodAsk agent
Other
-
ParkingAsk agent
-
Construction materialsAsk agent
-
Is a mining area?No
-
Has planning permission?No
Location
Floorplan
-

Click the floorplan to enlarge
Virtual Tour
Similar Properties
For Sale
Thwaite Road, Ditchingham, Bungay
Guide Price £280,000
- 3
- 1
- 2