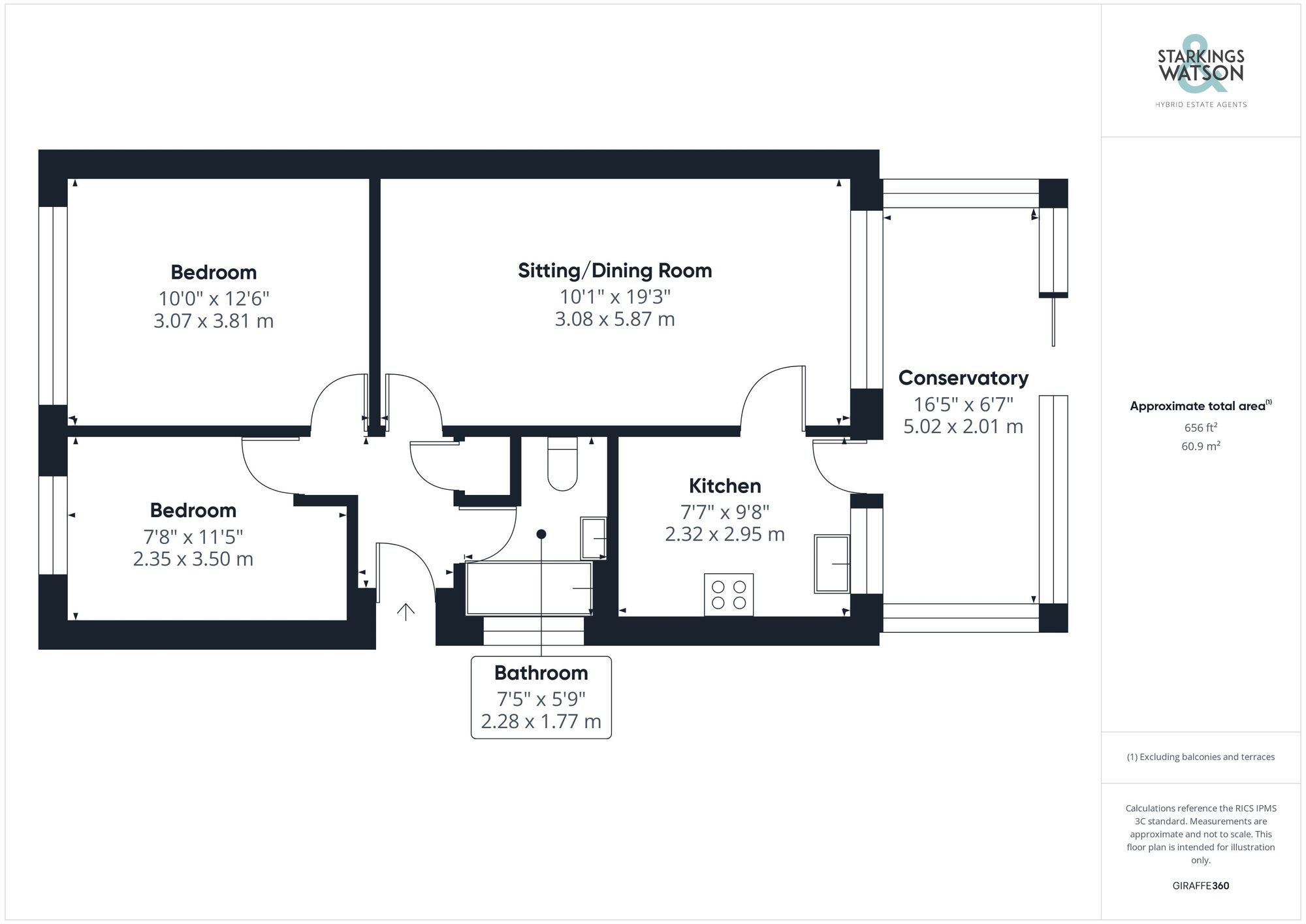For Sale
Broadway Close, Hempnall, Norwich
Guide Price
£220,000
Freehold
FEATURES
- Well Kept Semi-Detached Bungalow
- Cul-De-Sac Setting & Close to A140
- 19' Sitting/Dining Room & Conservatory
- Re-fitted Kitchen
- Replacement Gas Fired Central Heating Boiler
- Two Bedrooms
- Car Port & Driveway
- Re-fitted Family Bathroom with Shower
Call our Poringland office: 01508 356456
- Bungalow
- Bedrooms: 2
- Bathrooms: 1
- Reception Rooms: 1
Description
IN SUMMARY
Occupying a PEACEFUL CUL-DE-SAC setting just a short driveway to the A140, this lovingly maintained semi-detached bungalow enjoys an UPDATED INTERIOR including SMOOTH PLASTERED CEILINGS, a newly installed BATHROOM and 2024 installed gas fired CENTRAL HEATING BOILER. Stepping inside, a HALL ENTRANCE leads to the 19' SITTING/DINING ROOM, with a WARM and INVITING FEEL, leading to the modernised KITCHEN which is a delightful space for whipping up culinary creations, opening up to a USEFUL CONSERVATORY which extends the living space with FULL HEIGHT PATIO DOORS to the rear. TWO DOUBLE BEDROOMS offer cosy retreats, with ample space for WARDROBES, sitting alongside the RE-FITTED FAMILY BATHROOM which includes a SHOWER. Updated features also include a replacement gas fired...
IN SUMMARY
Occupying a PEACEFUL CUL-DE-SAC setting just a short driveway to the A140, this lovingly maintained semi-detached bungalow enjoys an UPDATED INTERIOR including SMOOTH PLASTERED CEILINGS, a newly installed BATHROOM and 2024 installed gas fired CENTRAL HEATING BOILER. Stepping inside, a HALL ENTRANCE leads to the 19' SITTING/DINING ROOM, with a WARM and INVITING FEEL, leading to the modernised KITCHEN which is a delightful space for whipping up culinary creations, opening up to a USEFUL CONSERVATORY which extends the living space with FULL HEIGHT PATIO DOORS to the rear. TWO DOUBLE BEDROOMS offer cosy retreats, with ample space for WARDROBES, sitting alongside the RE-FITTED FAMILY BATHROOM which includes a SHOWER. Updated features also include a replacement gas fired central heating BOILER, whilst to the outside, a convenient car port and driveway await. Bask in the sun with a SOUTH FACING GARDEN boasting timber fenced boundaries, a central lawn, and a relaxing patio area ideal for al fresco dining.
SETTING THE SCENE
The property is set back from the road with a lawned frontage, and adjacent hard standing tandem driveway. Access leads to the car port, with double garage taking you to the garden, with potential for more parking.
THE GRAND TOUR
Once inside, the hall entrance includes a built-in storage cupboard, with doors leading to the bedroom and living accommodation. The main living space includes an open plan sitting/dining room with ample space for soft furnishings and a dining table, with a large window taking in garden views. The adjacent kitchen has been modernised, with ample storage and space for appliances, with tiled work splash-backs running around the work-surface, and integrated cooking appliances including an electric ceramic hob and built-in electric oven. Leading from the kitchen, the conservatory extends the living space whilst also offering potential for useful storage, with full height windows and patio doors taking you to the garden. The two bedrooms sit to the front of the property, with fitted carpet, uPVC double glazing and space for wardrobes. Completing the property is the re-fitted family bathroom which includes attractive tiling, a shower over the bath and storage under the hand wash basin.
FIND US
Postcode : NR15 2LY
What3Words : ///according.enjoy.biggest
VIRTUAL TOUR
View our virtual tour for a full 360 degree of the interior of the property.
THE GREAT OUTDOORS
Benefiting from a south facing aspect, the garden offers timber fenced boundaries, with a central lawn, adjacent patio and mature flower and shrub beds. Various fruit trees can be found within the garden, along with a useful timber storage shed, and double gates which lead to the car port.
Key Information
Utility Supply
-
ElectricNational Grid
-
WaterDirect Main Waters
-
HeatingGas Central
- Broadband Ask agent
- Mobile good
-
SewerageStandard
Rights and Restrictions
-
Private rights of wayAsk agent
-
Public rights of wayAsk agent
-
Listed propertyAsk agent
-
RestrictionsAsk agent
Risks
-
Flooded in last 5 yearsAsk agent
-
Flood defensesAsk agent
-
Source of floodAsk agent
Other
-
ParkingAsk agent
-
Construction materialsAsk agent
-
Is a mining area?No
-
Has planning permission?No
Location
Floorplan
-

Click the floorplan to enlarge
Virtual Tour
Similar Properties
For Sale
Proctor Close, Chedgrave, Norwich
Guide Price £250,000
- 3
- 1
- 1