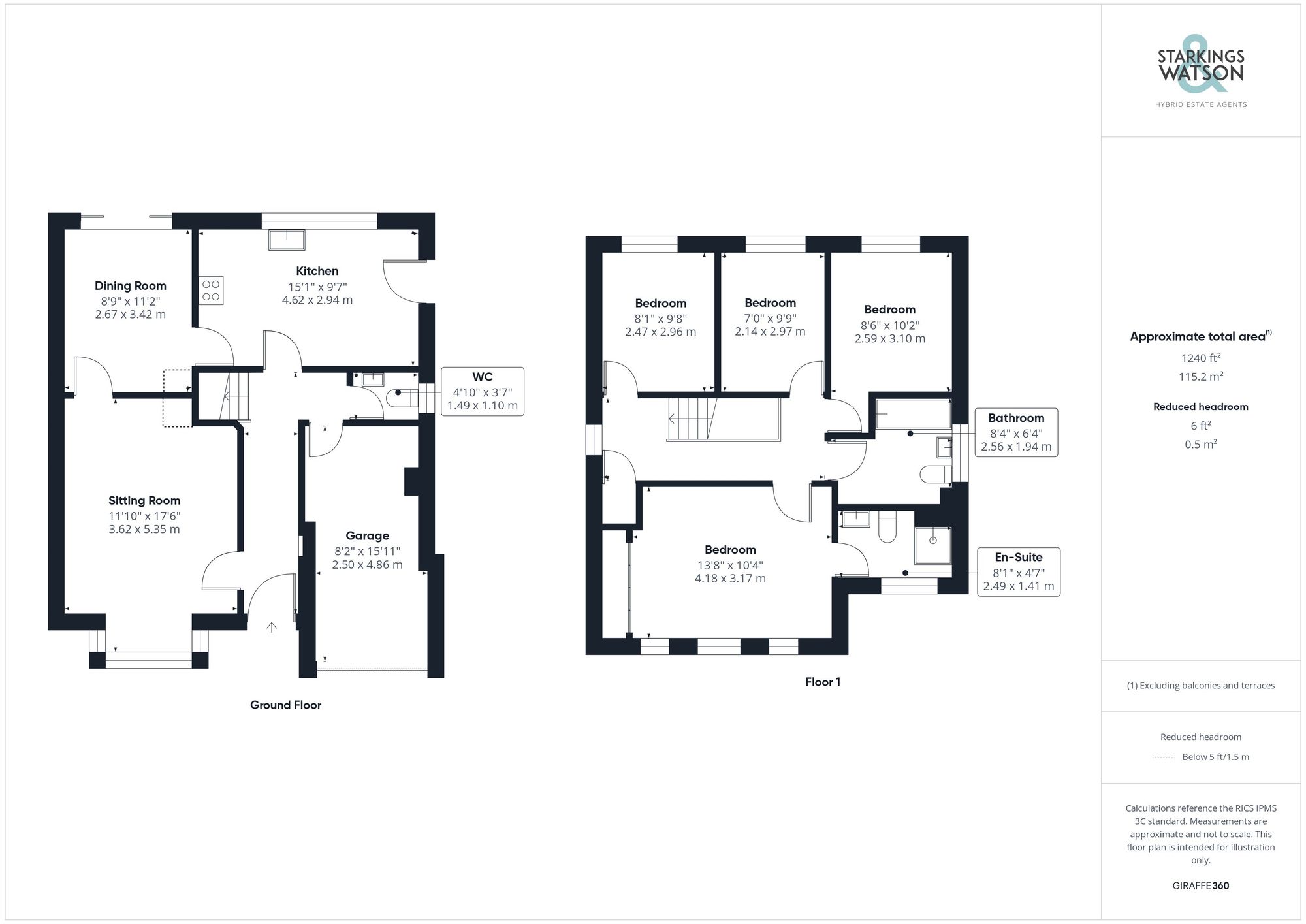For Sale
Broom Close, Thorpe Marriott, Norwich
Guide Price
£385,000
Freehold
FEATURES
- No Chain
- Detached Family Home in Popular Setting
- Fully Fitted Kitchen with Integrated Appliances
- Four Bedrooms
- Driveway Parking & Garage
- Cul-De-Sac Setting
- New Gas Boiler Under Guarantee
- Hive Controlled Thermostat
Call our Costessey office: 01603 336446
- House
- Bedrooms: 4
- Bathrooms: 2
- Reception Rooms: 2
Description
IN SUMMARY
NO CHAIN. Set in a sort after location, this beautifully presented family home comprises a welcoming ENTRANCE HALL opening onto a bay fronted SITTING ROOM and further DINING ROOM with patio doors to the GARDEN. The modern kitchen offers a range of integral appliances with views to the garden. Heading upstairs, doors open to four bedrooms serviced by a family bathroom with an en-suite leading off the main bedroom. Outside the property, is parking for two cars with a garage and private enclosed garden to the rear.
SETTING THE SCENE
Set back from the road, with an integral garage, brick weave drive for two vehicles and lawned front garden with pretty flower borders.
THE GRAND TOUR
Enter via...
IN SUMMARY
NO CHAIN. Set in a sort after location, this beautifully presented family home comprises a welcoming ENTRANCE HALL opening onto a bay fronted SITTING ROOM and further DINING ROOM with patio doors to the GARDEN. The modern kitchen offers a range of integral appliances with views to the garden. Heading upstairs, doors open to four bedrooms serviced by a family bathroom with an en-suite leading off the main bedroom. Outside the property, is parking for two cars with a garage and private enclosed garden to the rear.
SETTING THE SCENE
Set back from the road, with an integral garage, brick weave drive for two vehicles and lawned front garden with pretty flower borders.
THE GRAND TOUR
Enter via the front door into a light and bright hallway with Karndean oak coloured flooring, radiator, carpeted stairs to the first floor and doors to all rooms. The sitting room is carpeted with a double glazed bay window to the front, radiator and door through to the dining room. The carpeted dining room looks out to the south facing garden through patio doors with radiator and door to kitchen. The spacious kitchen offers a range of wall and base units in a cream shaker style with granite worktops, butler style sink and integrated appliances, including a Neff oven and induction hob with extractor, Bosch fridge freezer, dishwasher and washing machine. The large double glazed window overlooks the garden with back door access to the side, Karndean flooring and radiator. The WC leads off the hall with Karndean flooring, radiator and double glazed window.
Stairs lead to a galleried landing with fitted carpet, loft access, radiator, double glazed window and doors to all rooms plus airing cupboard. The main bedroom enjoys a front facing aspect with fitted carpet, radiator, large built in wardrobe, three double glazed windows and access to en-suite with tiled flooring and radiator with double glazed window. Three further bedrooms all with fitted carpets, double glazed windows and radiators. The generous family bathroom is located centrally from the landing having vinyl flooring with radiator and double glazed window.
FIND US
Postcode : NR8 6FS
What3Words : ///collision.solution.plod
VIRTUAL TOUR
View our virtual tour for a full 360 degree of the interior of the property.
THE GREAT OUTDOORS
Stepping outside, the rear garden is private and fully enclosed with timber fencing. A flagstone patio opens out onto a raised lawn surrounded by large, well stocked flower borders.
Key Information
Utility Supply
-
ElectricNational Grid
-
WaterDirect Main Waters
-
HeatingGas Central
- Broadband Ask agent
- Mobile good
-
SewerageStandard
Rights and Restrictions
-
Private rights of wayAsk agent
-
Public rights of wayAsk agent
-
Listed propertyAsk agent
-
RestrictionsAsk agent
Risks
-
Flooded in last 5 yearsAsk agent
-
Flood defensesAsk agent
-
Source of floodAsk agent
Other
-
ParkingAsk agent
-
Construction materialsAsk agent
-
Is a mining area?No
-
Has planning permission?No
Location
Floorplan
-

Click the floorplan to enlarge
Virtual Tour
Similar Properties
For Sale
St. Laurence Avenue, Brundall, Norwich
Guide Price £440,000
- 4
- 2
- 2
For Sale
Lavender Road, Wymondham, Norwich
Guide Price £440,000
- 5
- 3
- 1