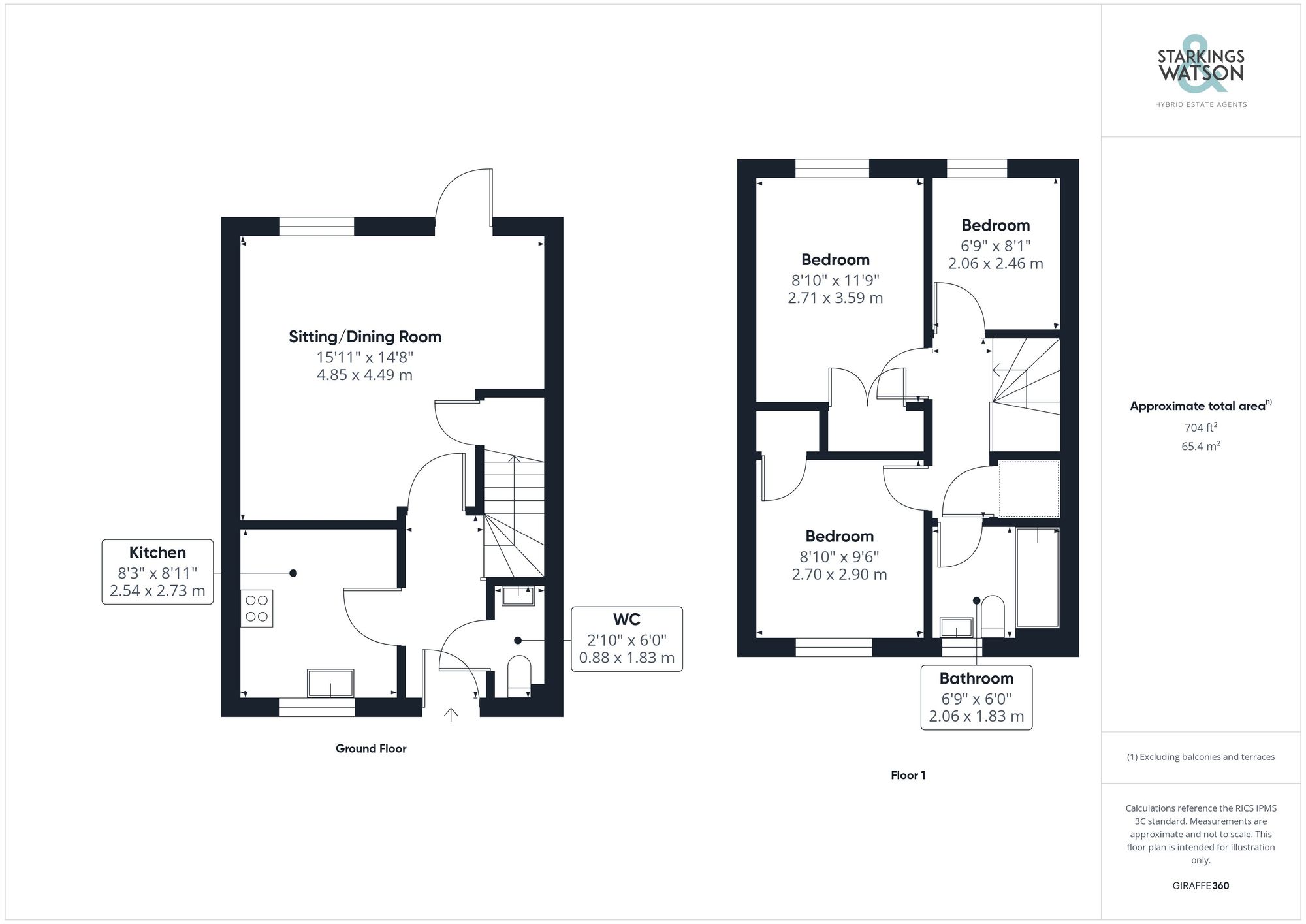For Sale
Broomefield Road, Stoke Holy Cross, Norwich
Guide Price
£285,000
Freehold
FEATURES
- No Chain!
- Linked Semi-Detached Hopkins Built Home
- Hall Entrance with W.C
- 15' Sitting/Dining Room with Garden Access
- Fitted Kitchen with Integrated Cooking Appliances
- Three Bedrooms with Two Built-in Wardrobes
- Family Bathroom with Shower
- Double Driveway & Low Maintenance Gardens
Call our Poringland office: 01508 356456
- House
- Bedrooms: 3
- Bathrooms: 1
- Reception Rooms: 1
Description
IN SUMMARY
NO CHAIN. This linked semi-detached HOPKINS BUILT HOME offers a perfect blend of MODERN CONVENIENCE and COMFORTABLE living. Stepping through the hall entrance, you are greeted by a convenient W.C., leading to a spacious 15' SITTING/DINING ROOM, with garden access - perfect for entertaining or relaxing. The fitted KITCHEN boasts INTEGRATED COOKING APPLIANCES, simplifying meal preparation. The property features THREE BEDROOMS, with two BUILT-IN WARDROBES providing ample STORAGE SPACE. A family bathroom with a SHOWER completes the upper level. The rear GARDEN is a sanctuary, enclosed by timber panel fencing and enhanced with a LOW-MAINTENANCE ARTIFICIAL LAWN. Raised planted beds on either side add bursts of colour year-round, creating a welcoming ambience. A useful timber SHED...
IN SUMMARY
NO CHAIN. This linked semi-detached HOPKINS BUILT HOME offers a perfect blend of MODERN CONVENIENCE and COMFORTABLE living. Stepping through the hall entrance, you are greeted by a convenient W.C., leading to a spacious 15' SITTING/DINING ROOM, with garden access - perfect for entertaining or relaxing. The fitted KITCHEN boasts INTEGRATED COOKING APPLIANCES, simplifying meal preparation. The property features THREE BEDROOMS, with two BUILT-IN WARDROBES providing ample STORAGE SPACE. A family bathroom with a SHOWER completes the upper level. The rear GARDEN is a sanctuary, enclosed by timber panel fencing and enhanced with a LOW-MAINTENANCE ARTIFICIAL LAWN. Raised planted beds on either side add bursts of colour year-round, creating a welcoming ambience. A useful timber SHED offers STORAGE and includes a POWER SUPPLY. OFF ROAD PARKING can be found to the front for TWO VEHICLES.
SETTING THE SCENE
Approached via a double shingle driveway providing off road parking for two vehicles, a hard standing footpath leads to the main entrance door.
THE GRAND TOUR
Once inside, the hall entrance is finished with tiled flooring with stairs rising to the first floor landing and doors leading off to the kitchen and living space. Sitting adjacent, a ground floor W.C can be found, with a modern white two piece suite including tiled splash-backs and flooring. The sitting room sits to the rear of the property with ample space for soft furniture and a dining table, with wood effect flooring underfoot, rear facing window and door to the garden with a useful built-in storage cupboard under the stairs. The kitchen includes a u-shaped arrangement of wall and base level units with integrated cooking appliances including an inset gas hob and built-in electric double oven with tiles splash-backs and an extractor fan, with integrated dishwasher, space for washing machine and fridge freezer.
Heading upstairs the carpeted landing includes a loft access hatch and built-in airing cupboard with doors taking you to the three bedrooms - all of which are finished with fitted carpet and double glazing. The two larger bedrooms include built-in wardrobes, with the family bathroom completing the property with a modern white three piece suite including tiles splash-backs, thermostatically controlled shower and glazed shower screen over the bath, useful built-in storage cupboard under the hand wash basin and heated towel rail.
FIND US
Postcode : NR14 8FF
What3Words : ///announced.scared.rents
VIRTUAL TOUR
View our virtual tour for a full 360 degree of the interior of the property.
THE GREAT OUTDOORS
The rear garden is enclosed with timber panel fencing whilst being finished with a low maintenance artificial lawn, complete with raised planted beds to both sides adding colour throughout the year. A patio area extends across the width of the property, with outside power and lighting, along with a useful timber built storage shed and rear gated access.
Key Information
Utility Supply
-
ElectricNational Grid
-
WaterDirect Main Waters
-
HeatingGas Central
- Broadband Ask agent
- Mobile Ask agent
-
SewerageStandard
Rights and Restrictions
-
Private rights of wayAsk agent
-
Public rights of wayAsk agent
-
Listed propertyAsk agent
-
RestrictionsAsk agent
Risks
-
Flooded in last 5 yearsAsk agent
-
Flood defensesAsk agent
-
Source of floodAsk agent
Other
-
ParkingAsk agent
-
Construction materialsAsk agent
-
Is a mining area?No
-
Has planning permission?No
Location
Floorplan
-

Click the floorplan to enlarge
Virtual Tour
Similar Properties
For Sale
Greenwood Way, Sprowston, Norwich
Guide Price £325,000
- 2
- 1
- 1