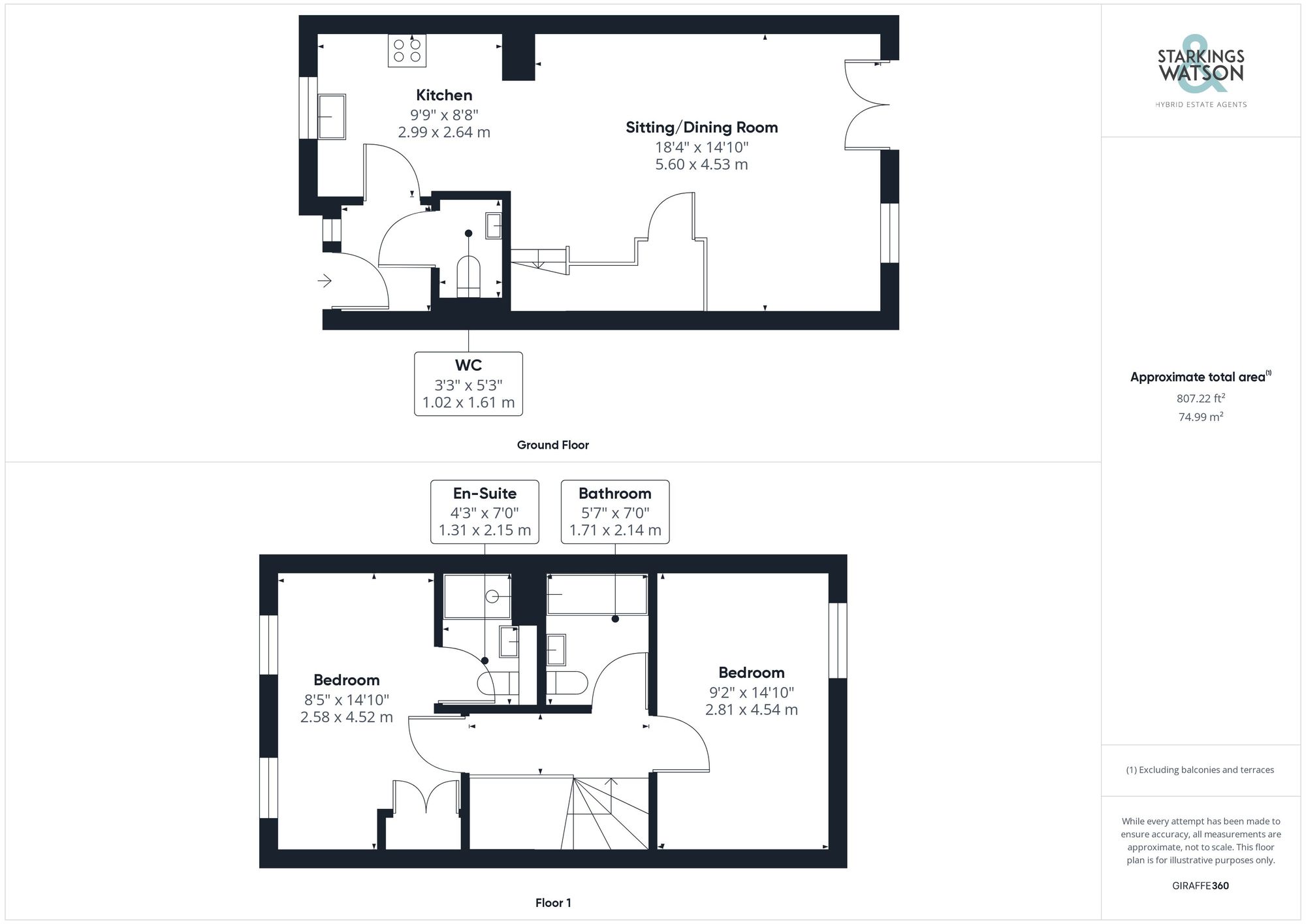Let Agreed
Broomsfield, Norwich
£1,200 pcm
Freehold
FEATURES
- Mid-Terrace Home
- 28' Open Plan Living Space
- Kitchen with Integrated Appliances
- Two Double Bedrooms
- Family Bathroom & En-Suite
- Private Lawn Rear Garden
- Immaculate Presentation Throughout
- Close to All Amenities
Call our Lettings & Property Management Office office: 01603 336226
- House
- Bedrooms: 2
- Bathrooms: 2
- Reception Rooms: 1
Description
IN SUMMARY
This well equipped MID-TERRACE HOME is pleasantly situated on the edge of this development and offered in FANTASTIC DECORATIVE ORDER throughout. The ground floor offers a W.C as well as a brilliantly OPEN PLAN sitting/dining space found adjacent to the open kitchen area - with INTEGRATED APPLIANCES and ample storage. TWO DOUBLE BEDROOMS are found on the first floor, with the main bedroom benefiting from an EN-SUITE SHOWER ROOM and BUILT-IN WARDROBE. Both bedrooms have the use of the family bathroom with a three piece suite currently fitted. Externally, there is a WELL MANICURED and MAINTAINED rear garden, predominantly laid to lawn.
SETTING THE SCENE
Set just off the access road, the property is found via a small...
IN SUMMARY
This well equipped MID-TERRACE HOME is pleasantly situated on the edge of this development and offered in FANTASTIC DECORATIVE ORDER throughout. The ground floor offers a W.C as well as a brilliantly OPEN PLAN sitting/dining space found adjacent to the open kitchen area - with INTEGRATED APPLIANCES and ample storage. TWO DOUBLE BEDROOMS are found on the first floor, with the main bedroom benefiting from an EN-SUITE SHOWER ROOM and BUILT-IN WARDROBE. Both bedrooms have the use of the family bathroom with a three piece suite currently fitted. Externally, there is a WELL MANICURED and MAINTAINED rear garden, predominantly laid to lawn.
SETTING THE SCENE
Set just off the access road, the property is found via a small brick step into the porch entrance through the composite front door with a small shingle frontage either side.
THE GRAND TOUR
The entrance porch provides the perfect space for shoes and coats whilst leading to the ground floor cloakroom with two piece suite. The ground floor is predominantly an open plan living area formed of the kitchen, sitting room and dining room all set upon wood effect flooring. The kitchen boasts a range of integrated appliances including a dishwasher, fridge/freezer, double ovens and hob with extraction above set with a range of wall and base mounted storage. The sitting/dining room space offers additional internal storage and ample space for soft furnishings to suit your needs. The first floor gives access to all rooms upstairs including the two double bedrooms, both with carpeted flooring and uPVC double glazed windows. The bedroom to the front of the property benefits from integrated wardrobe storage and a modern en-suite shower room with walk-in shower cubicle. Sitting between both is the well presented three piece bathroom suite with bath and wall mounted shower plus a heated towel rail.
FIND US
Postcode : NR5 9FE
What3Words : ///always.talked.other
VIRTUAL TOUR
View our virtual tour for a full 360 degree of the interior of the property.
THE GREAT OUTDOORS
As you leave the rear door you will find a flagstone patio area leading down some gentle steps into the lawn garden area with storage shed all enclosed by timber fencing.
Key Information
Utility Supply
-
ElectricNational Grid
-
WaterDirect Main Waters
-
HeatingGas Central
- Broadband Ask agent
- Mobile Ask agent
-
SewerageStandard
Rights and Restrictions
-
Private rights of wayAsk agent
-
Public rights of wayAsk agent
-
Listed propertyAsk agent
-
RestrictionsAsk agent
Risks
-
Flooded in last 5 yearsAsk agent
-
Flood defensesAsk agent
-
Source of floodAsk agent
Other
-
ParkingAsk agent
-
Construction materialsAsk agent
-
Is a mining area?No
-
Has planning permission?No
Location
Floorplan
-

Click the floorplan to enlarge
Virtual Tour
Similar Properties
To Let
Bracondale Court, Bracondale, Norwich
£1,300 pcm
- 2
- 1
- 2