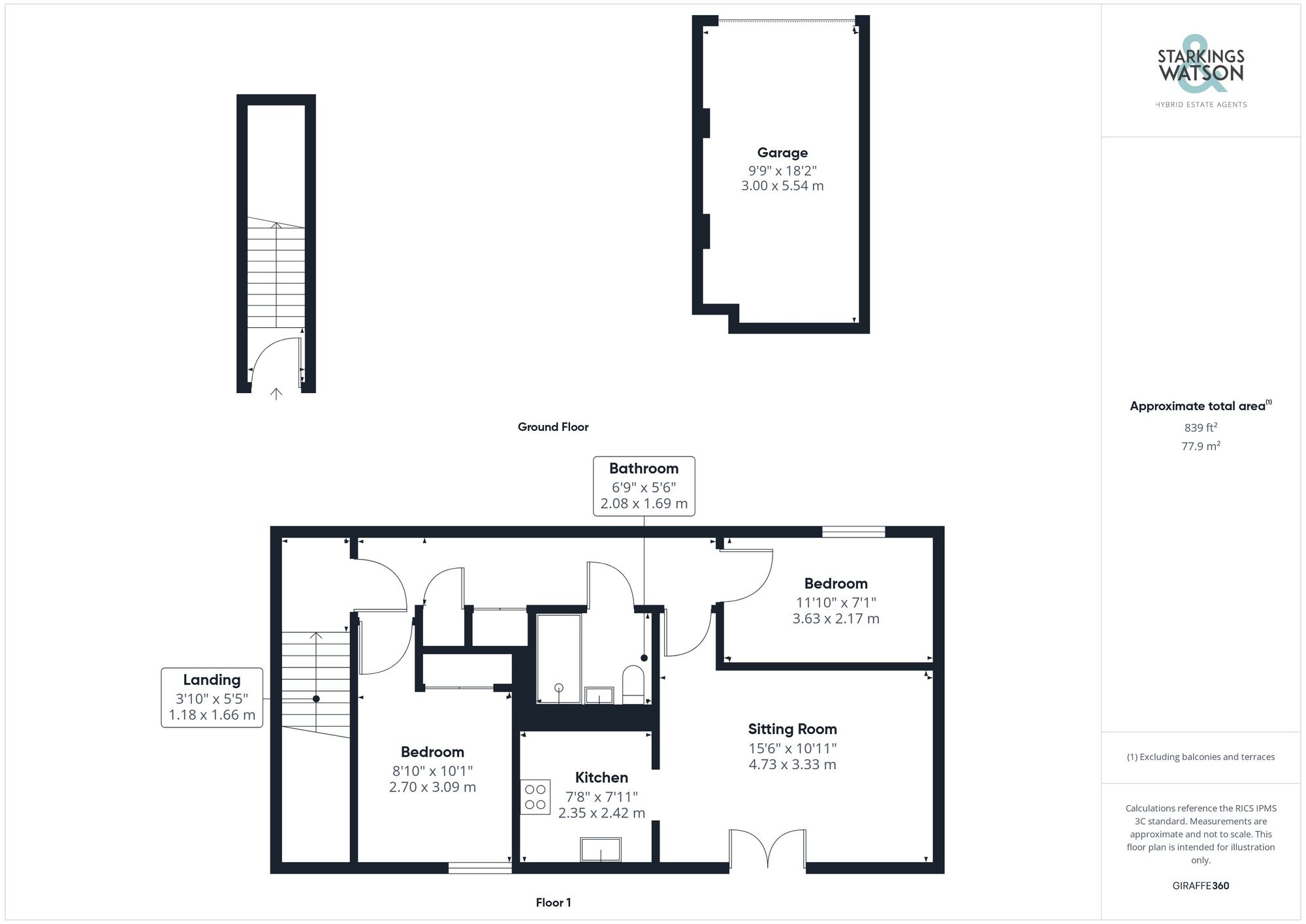For Sale
Bryony Way, Attleborough
Guide Price
£200,000
Freehold
FEATURES
- Detached Coach House
- Over 830sqft Including The Garage (stms)
- Presented In Excellent Order Throughout
- Bright Living Space With Separate Kitchen
- Two Ample Bedrooms & Family Bathroom
- Excellent Secure Garage
- Off Road Parking
- Quiet Residential Location Close To Town
Call our Wymondham office: 01953 438838
- Coach House
- Bedrooms: 2
- Bathrooms: 1
- Reception Rooms: 1
Description
IN SUMMARY
Guide Price £200,000 - £210,000. Positioned in a quiet residential location within a small CUL-DE-SAC within easy proximity to the town centre, this exquisite DETACHED COACH HOUSE build by NORFOLK HOMES in 2011 presents an unparalleled opportunity for discerning homeowners seeking a blend of modern convenience and suburban tranquillity. The TWO BEDROOM HOME exudes sophistication, boasting over 830 sqft of living space (subject to measuring standards and including the garage below) meticulously maintained in excellent order. A thoughtfully designed layout showcases a bright living area complemented by a separate kitchen, creating an ideal space for both every-day living and entertaining. Tastefully appointed, TWO AMPLE BEDROOMS and a family bathroom can be found, while the property's crowning jewel,...
IN SUMMARY
Guide Price £200,000 - £210,000. Positioned in a quiet residential location within a small CUL-DE-SAC within easy proximity to the town centre, this exquisite DETACHED COACH HOUSE build by NORFOLK HOMES in 2011 presents an unparalleled opportunity for discerning homeowners seeking a blend of modern convenience and suburban tranquillity. The TWO BEDROOM HOME exudes sophistication, boasting over 830 sqft of living space (subject to measuring standards and including the garage below) meticulously maintained in excellent order. A thoughtfully designed layout showcases a bright living area complemented by a separate kitchen, creating an ideal space for both every-day living and entertaining. Tastefully appointed, TWO AMPLE BEDROOMS and a family bathroom can be found, while the property's crowning jewel, an outstanding secure garage, ensures convenience and additional storage. Moreover, off-road parking adds to the practicality of this charming residence, making it a must-see for a wide range of possible purchasers including FIRST TIME BUYERS. The property also benefits from modern energy efficient electric radiators as well as uPVC double glazing.
SETTING THE SCENE
Approached via the cul-de-sac of Bryony Way there is a private main entrance door to the front with stairs up to the first floor. To the right of the main door there is a covered access leading to the parking area to the rear where you will find a parking space in front of the garage as well as an electric up and over door to the single garage with power and light.
THE GRAND TOUR
Entering via the main entrance door to the front there is a private entrance hallway with an attractive entrance and stairs up to the first floor. A door leads into the main hallway with a bright aspect with velux windows to the rear. The hallway offers a range of built in storage and airing cupboard as well as access to all further rooms. The first room is the main bedroom to the right with wood effect flooring and fitted wardrobes. The next room is the bathroom with a w/c and hand wash basin as well as a double walk in shower with power shower. The second bedroom is found to the end of the hallway with wood effect flooring. The main reception space is semi open plan to the kitchen creating an inviting space with plenty of natural light as well as double door to a Juliette balcony. There is an arch leading into the kitchen from the reception with the kitchen offering a range of wall and base level units with rolled edge worktops over, integrated electric hob and oven grill combination. There is then space for fridge/freezer, washing machine and dishwasher.
FIND US
Postcode : NR17 1QL
What3Words : ///interlude.vision.cans
VIRTUAL TOUR
View our virtual tour for a full 360 degree of the interior of the property.
THE GREAT OUTDOORS
To the rear of the coach house there is a communal parking area providing a large parking space in front of the garage which measures 18'2 x 9'9 with an electric up and over door, power and light as well as a water supply. There is also a useful storage room to the other side of the accessway providing further storage.
Key Information
Utility Supply
-
ElectricNational Grid
-
WaterDirect Main Waters
-
HeatingElectric Central
- Broadband Ask agent
- Mobile good
-
SewerageStandard
Rights and Restrictions
-
Private rights of wayAsk agent
-
Public rights of wayAsk agent
-
Listed propertyAsk agent
-
RestrictionsAsk agent
Risks
-
Flooded in last 5 yearsAsk agent
-
Flood defensesAsk agent
-
Source of floodAsk agent
Other
-
ParkingAsk agent
-
Construction materialsAsk agent
-
Is a mining area?No
-
Has planning permission?No
Location
Floorplan
-

Click the floorplan to enlarge