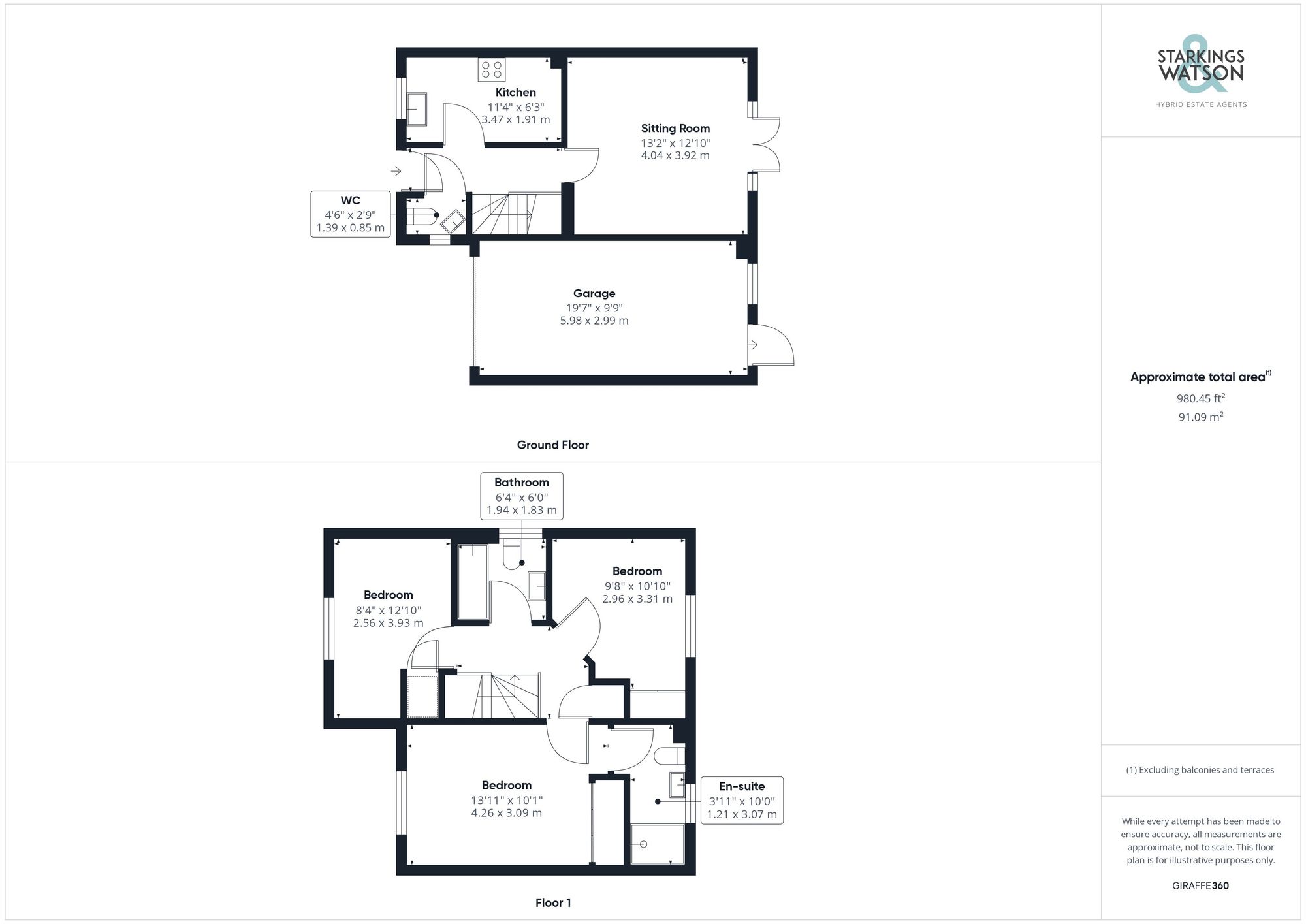To Let
Bullfinch Drive, Harleston, IP20
£1,100 pcm
Freehold
FEATURES
- Detached Family Home
- Popular Residential Location
- Sitting/Dining Room Opening Onto Garden
- Three Ample Bedrooms & Two Bathrooms
- Separate Kitchen & W/C
- Private Landscaped Garden
- Integral Garage
- Driveway Parking
Call our Lettings & Property Management Office office: 01603 336226
- House
- Bedrooms: 3
- Bathrooms: 2
- Reception Rooms: 1
Description
IN SUMMARY
Found within a popular residential location within the town of HARLESTON is this DETACHED FAMILY HOME presented in good order, empty and ready to go. Internally the house offers an entrance hallway with W/C, separate kitchen and then the sitting room opening onto the rear garden. On the first floor there are THREE DOUBLE BEDROOMS all with fitted wardrobes with the master benefiting from an EN-SUITE shower room, together with use of a family bathroom. Integral to the house is the garage which is a great storage space. Externally there are private rear gardens as well as DRIVEWAY PARKING to the front.
SETTING THE SCENE
Approached via the hard standing driveway to the front there is parking...
IN SUMMARY
Found within a popular residential location within the town of HARLESTON is this DETACHED FAMILY HOME presented in good order, empty and ready to go. Internally the house offers an entrance hallway with W/C, separate kitchen and then the sitting room opening onto the rear garden. On the first floor there are THREE DOUBLE BEDROOMS all with fitted wardrobes with the master benefiting from an EN-SUITE shower room, together with use of a family bathroom. Integral to the house is the garage which is a great storage space. Externally there are private rear gardens as well as DRIVEWAY PARKING to the front.
SETTING THE SCENE
Approached via the hard standing driveway to the front there is parking for multiple vehicles leading to the single integral garage. There is gated access to the rear garden as well as shingled areas and mature hedging, whilst the main entrance is found to the front.
THE GRAND TOUR
Entering via the main entrance to the front there is a ground floor w/c and stairs to the first floor landing. The kitchen to the left offers a range of fitted units with rolled edge worktops over. There is an integrated electric oven and gas hob over as well as space for fridge/freezer and washing machine. The main reception to the rear has a wood effect flooring and double doors onto the rear garden.
Heading up to the first floor landing there is a fitted airing cupboard and loft hatch access. You will find three bedrooms and a family bathroom. To the front there is a double bedroom with built in cupboard. There is then the family bathroom with a bath and shower over with another double bedroom adjacent with built in wardrobes. The main bedroom offers double built in wardrobes as well as an en-suite shower room.
FIND US
Postcode : IP20 9FB What3Words : ///firework.moguls.dolls
VIRTUAL TOUR
View our virtual tour for a full 360 degree of the interior of the property.
The rear garden offers a good level of privacy. The garden has recently been landscaped and offers mostly shingle for ease of maintenance. There are mature trees and shrubs as well as planting borders. There is a combination of timber fencing and brick walls enclosing the garden, whilst also offering rear access to the garage.
Key Information
Utility Supply
-
ElectricNational Grid
-
WaterDirect Main Waters
-
HeatingGas Central
- Broadband Ask agent
- Mobile Ask agent
-
SewerageStandard
Rights and Restrictions
-
Private rights of wayAsk agent
-
Public rights of wayAsk agent
-
Listed propertyAsk agent
-
RestrictionsAsk agent
Risks
-
Flooded in last 5 yearsAsk agent
-
Flood defensesAsk agent
-
Source of floodAsk agent
Other
-
ParkingAsk agent
-
Construction materialsAsk agent
-
Is a mining area?No
-
Has planning permission?No
Location
Floorplan
-

Click the floorplan to enlarge