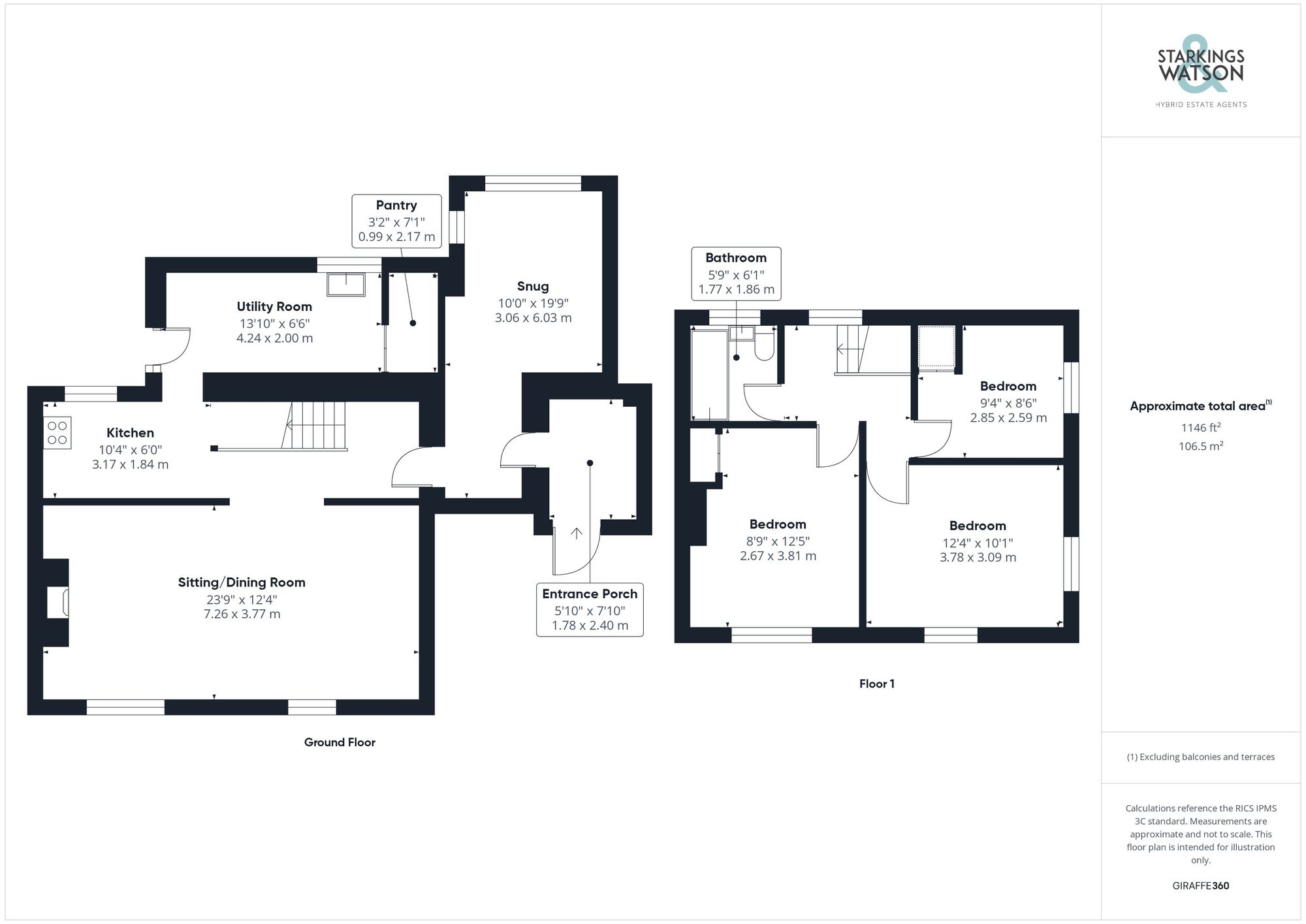Sold STC
Church Lane, Hindolveston, Dereham
Guide Price
£210,000
Freehold
FEATURES
- Semi-Detached Family Home
- Quiet Cul-De-Sac Location
- Income Generating Solar Panels
- 23' Sitting & Dining Room with Wood Burner
- Three Double Bedrooms
- Expansive Private & Enclosed Garden
- Generous Driveway Parking
- Tranquil Semi-Rural Setting
Call our Centralised Hub & Head Office office: 01603 336116
- House
- Bedrooms: 3
- Bathrooms: 1
- Reception Rooms: 2
Description
IN SUMMARY
Guide Price £210,000-£220,000. Discover this exceptional SEMI-DETACHED FAMILY HOME, located on a quiet CUL-DE-SAC within a tranquil SEMI-RURAL SETTING. Boasting income-generating SOLAR PANELS, this property offers both sustainability and savings. The expansive PRIVATE and ENCLOSED GARDEN provides the perfect backdrop for outdoor gatherings, while the generous DRIVEWAY PARKING ensures convenience for residents and guests alike. Stepping inside, a welcoming OPEN PORCH opens to a 19’ RECEPTION ROOM and further to the internal hall with stairs rising to the first floor. To the left, the 23’ SITTING and DINING room features a WOOD BURNER. Straight ahead from the hallway leads to the KITCHEN, complimented by TWO PANTRIES. Upstairs, THREE DOUBLE BEDROOMS can be found from the landing with...
IN SUMMARY
Guide Price £210,000-£220,000. Discover this exceptional SEMI-DETACHED FAMILY HOME, located on a quiet CUL-DE-SAC within a tranquil SEMI-RURAL SETTING. Boasting income-generating SOLAR PANELS, this property offers both sustainability and savings. The expansive PRIVATE and ENCLOSED GARDEN provides the perfect backdrop for outdoor gatherings, while the generous DRIVEWAY PARKING ensures convenience for residents and guests alike. Stepping inside, a welcoming OPEN PORCH opens to a 19’ RECEPTION ROOM and further to the internal hall with stairs rising to the first floor. To the left, the 23’ SITTING and DINING room features a WOOD BURNER. Straight ahead from the hallway leads to the KITCHEN, complimented by TWO PANTRIES. Upstairs, THREE DOUBLE BEDROOMS can be found from the landing with a FAMILY BATHROOM.
SETTING THE SCENE
Set back from the road at the end of this quiet cul-de-sac, the property offers a large shingle driveway with a laid lawn garden adjacent with well established shrubs.
THE GRAND TOUR
The open porch entrance leads to the main living accommodation, initially you are greeted by the first reception room, a versatile space offering plenty of natural light with velux windows above, and wood flooring underfoot for ease of maintenance. Straight ahead opens to the inner hallway, providing access to the remaining ground floor accommodation and stairs rise to the first floor. To the left, the open archway leads to the 23’ sitting and dining room, offering plenty of space for formal dining and furniture and flooded with natural light from side facing uPVC double glazed windows. The focal point of the room is the wood burner located at the end of the room. The wood burner is inset and sits on a stone hearth with an exposed wood and brick mantel. Back to the hall and straight ahead, the kitchen has been recently refurbished with a vast selection of wall and base storage units and tiled splashbacks with two pantries offering further storage space and under counter space can be found for white goods.
Ascending the stairs to the carpeted first floor landing, loft access can be found above with doors opening to three double bedrooms. The second double room benefits from integrated storage, whilst the main bedroom enjoys a dual aspect with radiators and wood flooring underfoot. Completing the accommodation, the three piece family bathroom includes a shower over the bath.
FIND US
Postcode : NR20 5BT
What3Words : ///freedom.test.spillage
VIRTUAL TOUR
View our virtual tour for a full 360 degree of the interior of the property.
AGENTS NOTE
This property is offered under a local occupancy restriction, to be eligible for purchase, a buyer must have lived or worked in Norfolk for 3 years continuously immediately prior to purchase.
THE GREAT OUTDOORS
Stepping outside, the garden initially offers a substantial storage shed to the right with a large patio extending down the garden, a perfect place for outdoor furniture to enjoy the summer months. The remainder of the garden is predominantly laid to a well maintained lawn with well established shrubs and trees running the properties border. Also to the right, a large log cabin can be found, a perfect outdoor studio or storage space.
Key Information
Utility Supply
-
ElectricNational Grid, Solar Panels
-
WaterDirect Main Waters
-
HeatingWood Burner, Oil Only
- Broadband Ask agent
- Mobile good
-
SewerageStandard
Rights and Restrictions
-
Private rights of wayAsk agent
-
Public rights of wayAsk agent
-
Listed propertyAsk agent
-
Restrictions1
Risks
-
Flooded in last 5 yearsAsk agent
-
Flood defensesAsk agent
-
Source of floodAsk agent
Other
-
ParkingAsk agent
-
Construction materialsAsk agent
-
Is a mining area?No
-
Has planning permission?No
Location
Floorplan
-

Click the floorplan to enlarge
Virtual Tour
Similar Properties
For Sale
Dereham Road, New Costessey, Norwich
Guide Price £240,000
- 3
- 1
- 1