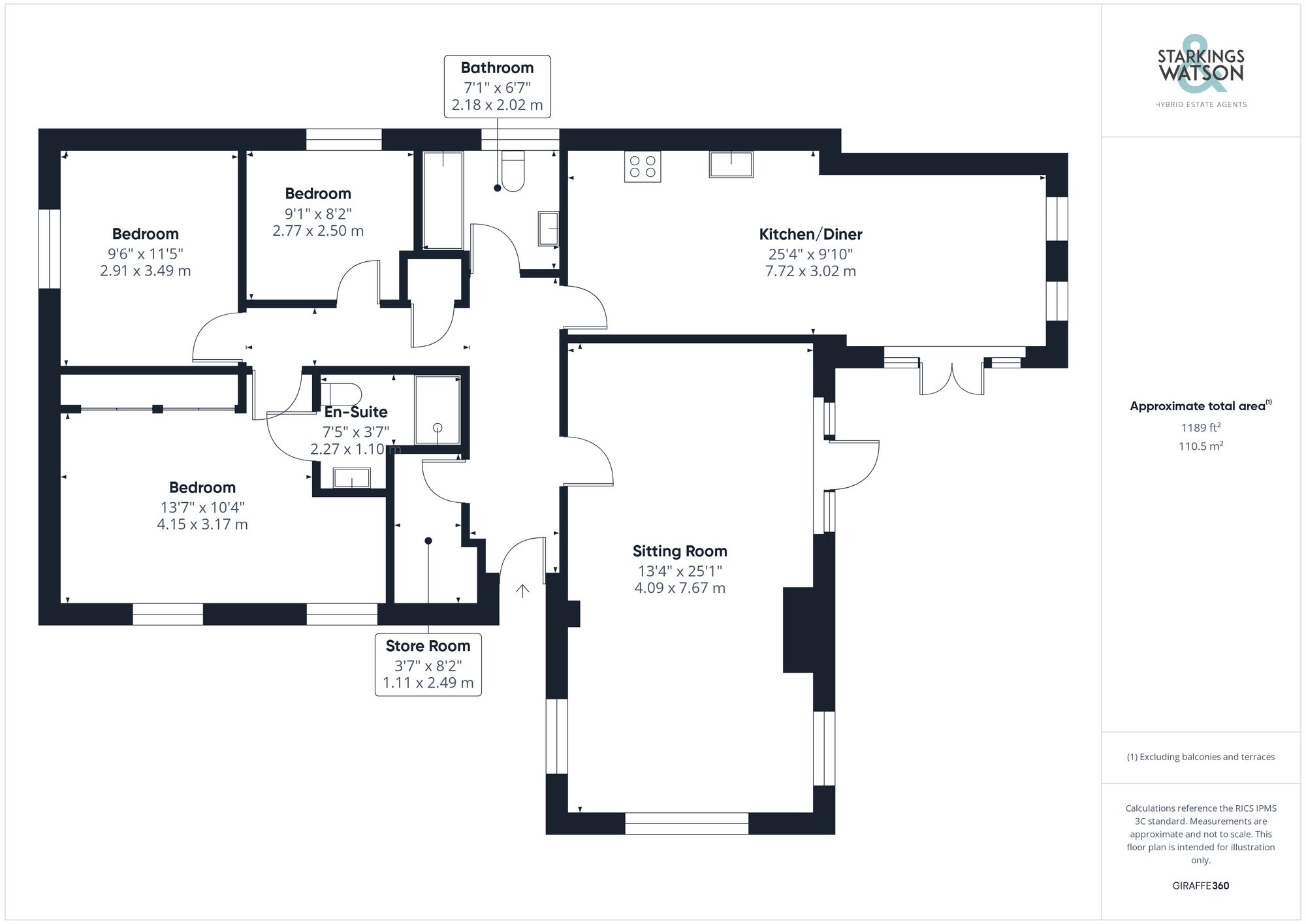For Sale
Denmark Street, Diss
Guide Price
£450,000
Freehold
FEATURES
- No Chain!
- Modern Detached Bungalow
- Private Tucked Away Position Away From Roads
- Beautifully Presented Throughout
- Large Main Reception Onto Garden
- Open Plan Kitchen/Dining Room With Vaulted Ceiling
- Three Ample Bedrooms & Two Bathrooms
- Landscaped Rear Gardens, Ample Parking & Detached Garage
- Easy Walking Distance To Town Centre
Call our Diss office: 01379 450950
- Bungalow
- Bedrooms: 3
- Bathrooms: 2
- Reception Rooms: 2
Description
IN SUMMARY
NO CHAIN! Nestled in a PRIVATE, TUCKED AWAY and TRANQUIL location, this modern DETACHED BUNGALOW presents a rare opportunity for those seeking a peaceful retreat within easy reach of the TOWN CENTRE. With no chain involved, this stunning property offers THREE AMPLE BEDROOMS and two bathrooms, making it ideal for those looking to downsize in style. Set over 1100 SQFT (stms) and boasting a beautifully presented interior throughout, the home features a large main reception area that opens onto the landscaped rear gardens with feature fireplace, creating a seamless indoor-outdoor living experience. The OPEN PLAN KITCHEN/DINNING ROOM with a vaulted ceiling provides the perfect setting for entertaining guests or enjoying family meals. Situated away from roads, the...
IN SUMMARY
NO CHAIN! Nestled in a PRIVATE, TUCKED AWAY and TRANQUIL location, this modern DETACHED BUNGALOW presents a rare opportunity for those seeking a peaceful retreat within easy reach of the TOWN CENTRE. With no chain involved, this stunning property offers THREE AMPLE BEDROOMS and two bathrooms, making it ideal for those looking to downsize in style. Set over 1100 SQFT (stms) and boasting a beautifully presented interior throughout, the home features a large main reception area that opens onto the landscaped rear gardens with feature fireplace, creating a seamless indoor-outdoor living experience. The OPEN PLAN KITCHEN/DINNING ROOM with a vaulted ceiling provides the perfect setting for entertaining guests or enjoying family meals. Situated away from roads, the bungalow offers a sense of seclusion while still being within easy walking distance to the town centre. Additionally, AMPLE PARKING and a DETACHED GARAGE provide convenience and practicality for homeowners. The home benefits from GAS FIRED CENTRAL HEATING as well as mains drainage and additional air conditioning units to the reception and bedroom.
SETTING THE SCENE
Approached via the private shared driveway set back from Denmark Street and Fair Green opposite the driveway leads to one other bungalow to the side and then onto the private hard standing parking area and the bungalow with large parking area to the rear and the garage. The parking is suitable for at least 5 vehicles if required and also provides access to the garden with the main entrance door to the front.
THE GRAND TOUR
Entering via the main entrance door to the front you will find a large and welcoming hallway with tiled flooring as well as large walk in cupboard housing the gas boiler and an additional cloaks cupboard housing space for white goods. To the left of the hallway are the three bedrooms with two doubles and one single. The large main bedroom offers a range of fitted wardrobes as well as a modern en-suite shower room with double walk in shower, w/c and hand wash basin. The family bathroom offers a bath with shower over, w/c and hand wash basin. The main reception room opens onto the rear garden and benefits from a bright triple aspect with plenty of natural light. There is a feature fireplace as well as double doors onto the garden in addition to the air conditioning unit for extra comfort. The final room is the wonderful, extended kitchen/dining room with a vaulted ceiling offering plenty of space for entertaining and dining with doors onto the rear garden. The modern shaker style kitchen offers a range of wall and base level units with solid worktops over as well as space for fridge/freezer, integrated electric oven/grill, induction hob, extractor fan and dishwasher.
FIND US
Postcode : IP22 4BE
What3Words : ///refreshed.thrillers.patrol
VIRTUAL TOUR
View our virtual tour for a full 360 degree of the interior of the property.
AGENTS NOTES
Buyers are advised the driveway is shared initially with a right of access leading to the private hard standing parking owned by the bungalow itself.
THE GREAT OUTDOORS
The impressive tarmac driveway leads to the front of the bungalow with the parking area beyond with access to the single detached garage with electric up and over door to front, personnel door into the garden and window to side and with power/light connected. The rear gardens have been fully landscaped with ease of maintained in mind and are paved and enclosed by brick walling and recently installed concrete post and panel fencing all of which offers complete privacy and seclusion.
Key Information
Utility Supply
-
ElectricNational Grid
-
WaterDirect Main Waters
-
HeatingGas Central, Other
- Broadband Ask agent
- Mobile Ask agent
-
SewerageStandard
Rights and Restrictions
-
Private rights of wayAsk agent
-
Public rights of wayAsk agent
-
Listed propertyAsk agent
-
RestrictionsAsk agent
Risks
-
Flooded in last 5 yearsAsk agent
-
Flood defensesAsk agent
-
Source of floodAsk agent
Other
-
ParkingAsk agent
-
Construction materialsAsk agent
-
Is a mining area?No
-
Has planning permission?No
Location
Floorplan
-

Click the floorplan to enlarge
Virtual Tour
Similar Properties
For Sale
Chapel Lane, Botesdale, Diss
Guide Price £500,000
- 4
- 2
- 3
For Sale
Upper Street, Gissing, Diss
Guide Price £500,000
- 3
- 1
- 4
For Sale
Vicarage Road, Wingfield, Diss
Guide Price £500,000
- 4
- 2
- 3