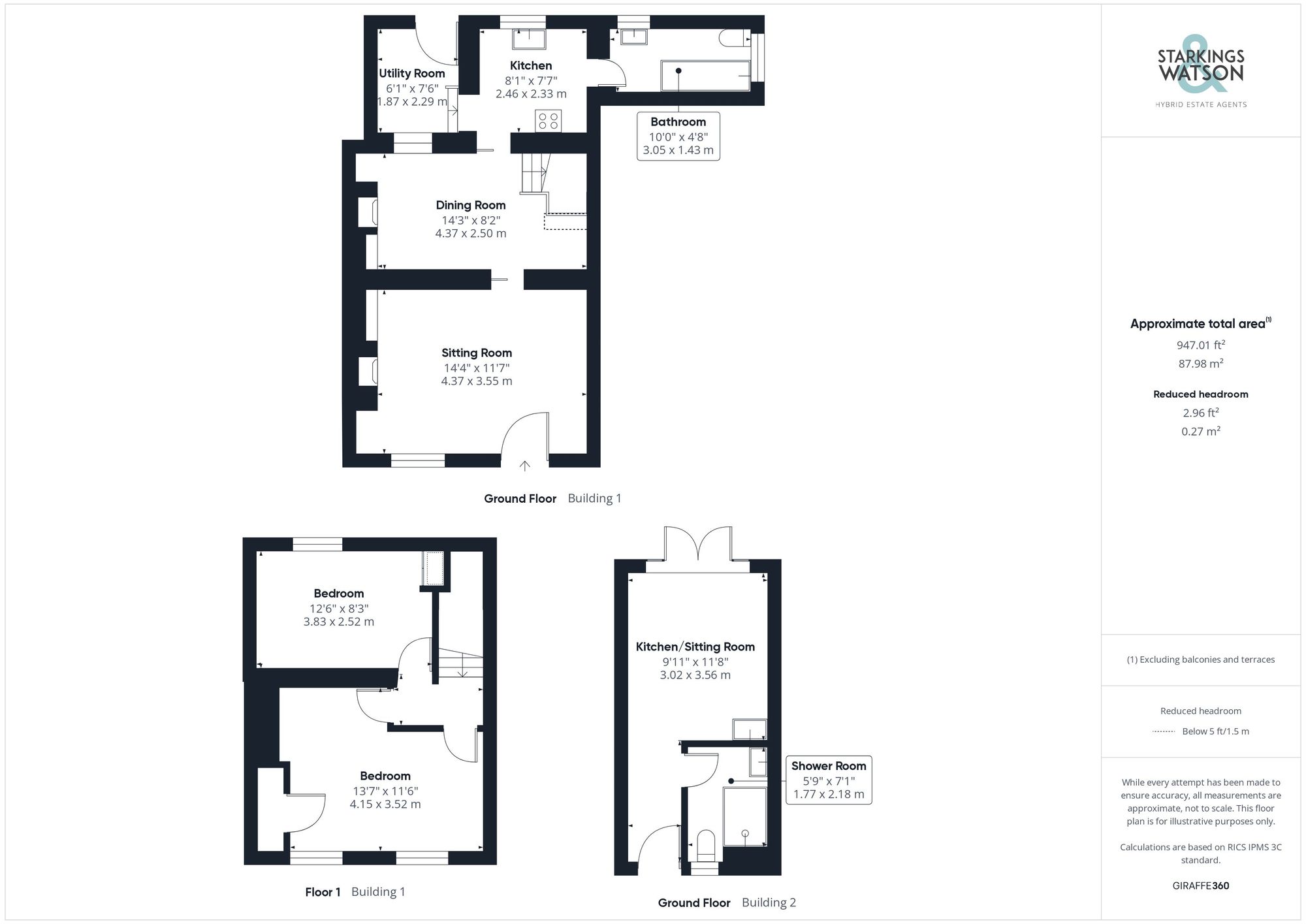For Sale
Dereham Road, Watton, Thetford
Guide Price
£260,000
Freehold
FEATURES
- Terraced Cottage
- Tasteful Décor Throughout
- Garage Converted Into Living Space
- 2024 Updated Bathroom
- Separate Sitting & Dining Room
- Updated Kitchen & Utility Room
- Two Double Bedrooms
- Ample Off Road Parking
Call our Centralised Hub & Head Office office: 01603 336116
- House
- Bedrooms: 2
- Bathrooms: 2
- Reception Rooms: 1
Description
IN SUMMARY
Set back just a short walk from the high street of this bustling market town is a charming and MODERNISED COTTAGE boasting AMPLE OFF ROAD PARKING to the front and a GENEROUS GARDEN to the rear. Internally, the updated décor creates a welcoming living space with a SEPARATE SITTING and DINING ROOM each with functional FIREPLACES. A recently refitted kitchen can be found with UTILITY ROOM and 2024 FITTED BATHROOM all serving TWO DOUBLE BEDROOMS on the first floor. The old garage was CONVERTED into a modern living space with large OPEN PLAN FEEL and newly fitted SHOWER ROOM and KITCHENETTE making an ideal second living space or HOME OFFICE.
SETTING THE SCENE
The property is set back...
IN SUMMARY
Set back just a short walk from the high street of this bustling market town is a charming and MODERNISED COTTAGE boasting AMPLE OFF ROAD PARKING to the front and a GENEROUS GARDEN to the rear. Internally, the updated décor creates a welcoming living space with a SEPARATE SITTING and DINING ROOM each with functional FIREPLACES. A recently refitted kitchen can be found with UTILITY ROOM and 2024 FITTED BATHROOM all serving TWO DOUBLE BEDROOMS on the first floor. The old garage was CONVERTED into a modern living space with large OPEN PLAN FEEL and newly fitted SHOWER ROOM and KITCHENETTE making an ideal second living space or HOME OFFICE.
SETTING THE SCENE
The property is set back from the street with a tasteful Suffolk pink exterior where a main front door takes you into the sitting room and driveway sits to the right hand side of the house with shingle parking suitable for multiple vehicles with an access gate taking you to the rear of the home.
THE GRAND TOUR
Stepping in through the main front door you will find yourself within the sitting room laid with solid wooden flooring with uPVC double glazed window to the front and red brick fireplace with pamment tile hearth and solid wooden beam currently housing a fuel burner with colourful tasteful décor and open floor space suited for a large sitting room suite. Stepping past a sliding pocket door the dining room space can be found again with the same wooden effect flooring housing a second red brick fireplace currently housing an electric fire with room for a dining table and well designed reading nook hiding under the stairs. The rear of the property currently houses a newly fitted kitchen with a Velux window in the vaulted ceiling space and UPVC double glazed window sitting behind the sink with a wide range of wall and base mounted storage units giving way to an integrated oven hob with extraction above. Just off to the left from this space is a handy utility area with further storage currently housing an American style fridge freezer with plumbing for a washing machine and rear access door to the outside. A 2024 fitted bathroom sits just off from the kitchen also and offers a tasteful modern decor with herringbone flooring, tiled surround and tall slimline modern radiator.
The first floor landing splits to allow access into both of the double bedrooms with the slightly smaller coming at the rear of the home with all carpeted flooring leaving space for a large double bed with built in storage whilst the larger of the bedroom sits towards the front of the home, fully carpeted flooring, built in wardrobe and two front facing windows. This space allows room for further soft furnishings and could potentially be split into two rooms if desired by a potential purchaser. Stepping out the rear access you will find yourself within a shingle area stretching beyond the rear of the home and taking you towards the rear garden and bespoke built outbuilding. The building itself is generous in size with all tile flooring taking you through to an open panelling space with kitchenette and electric heating mounted on the wall. Double glazed French doors back into the rear garden flooding the room with natural light making this an ideal secondary living space with a newly fitted en-suite shower room complete with walk in shower, wall mounted towel rail and frosted glass window to the front of the building.
FIND US
Postcode : IP25 6ER
What3Words : ///string.skyrocket.backdrop
VIRTUAL TOUR
View our virtual tour for a full 360 degree of the interior of the property.
THE GREAT OUTDOORS
The rear garden stretches back on a generous plot fully enclosed with timber fence and two both sides in the rear, where a predominantly lawn garden space is bordered by shingle, colourful planting boards housing multiple sheds, multiple shrubs with flagstone patio seating area at the very rear of the garden perfectly positioned to make the most of the setting summer sunshine with an external summer house also.
Key Information
Utility Supply
-
ElectricAsk agent
-
WaterAsk agent
-
HeatingGas Central
- Broadband Ask agent
- Mobile Ask agent
-
SewerageStandard
Rights and Restrictions
-
Private rights of wayAsk agent
-
Public rights of wayAsk agent
-
Listed propertyAsk agent
-
RestrictionsAsk agent
Risks
-
Flooded in last 5 yearsAsk agent
-
Flood defensesAsk agent
-
Source of floodAsk agent
Other
-
ParkingAsk agent
-
Construction materialsAsk agent
-
Is a mining area?No
-
Has planning permission?No
Location
Floorplan
-

Click the floorplan to enlarge
Virtual Tour
Similar Properties
For Sale
Walnut Grove, Watton, Thetford
In Excess of £290,000
- 2
- 1
- 2
For Sale
Harvest Road, Watton, Thetford
In Excess of £240,000
- 3
- 2
- 1