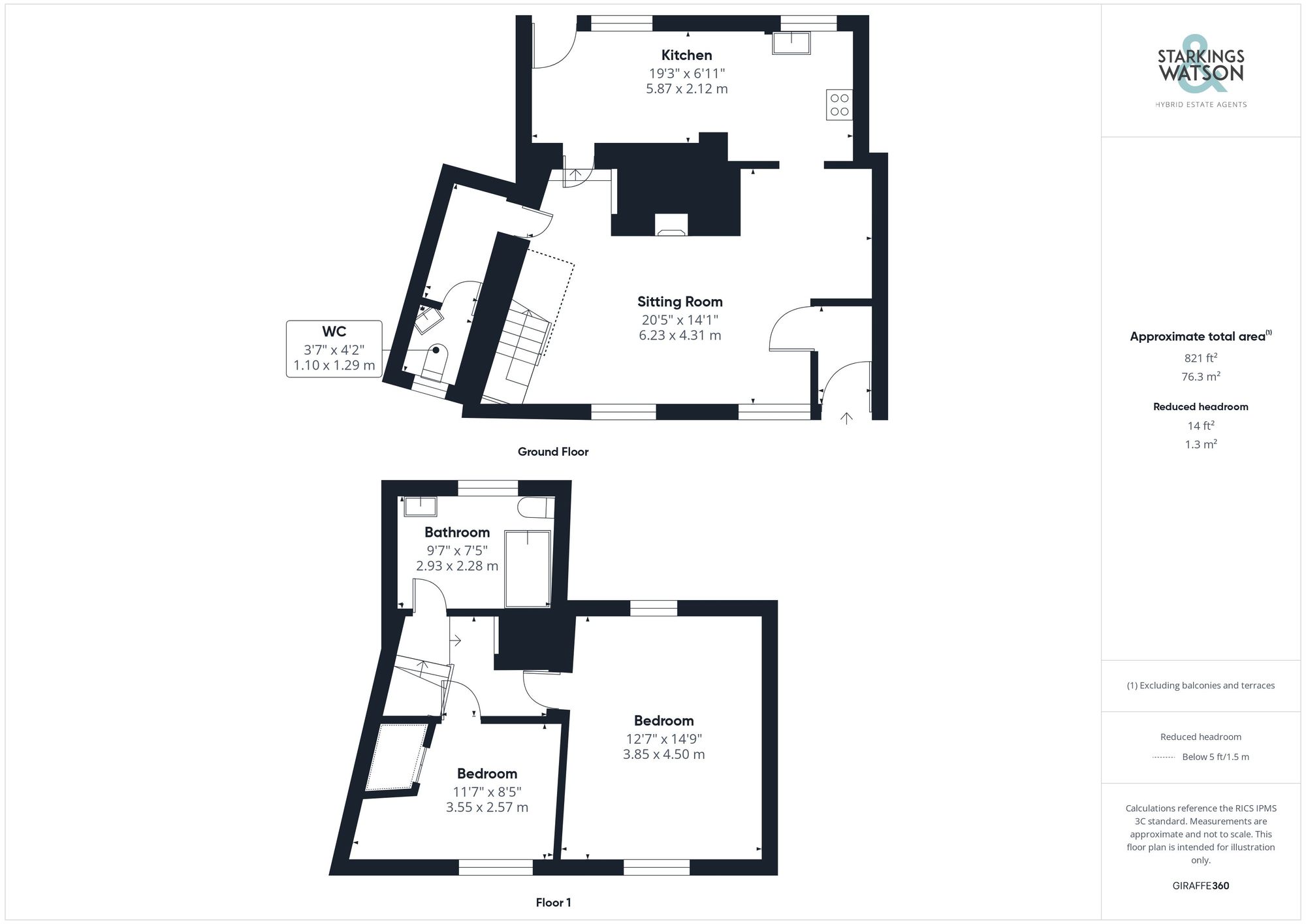For Sale
Diss Road, Scole, Diss
Guide Price
£230,000
Freehold
FEATURES
- No Chain!
- Grade II Listed Cottage
- Newly Renovated With New Kitchen/Diner
- Over 820 SQFT Internally (stms)
- Large Main Reception Room
- Two Ample Bedrooms & Family Bathroom
- Plethora Of Character Features
- Central Village Location
Call our Diss office: 01379 450950
- House
- Bedrooms: 2
- Bathrooms: 1
- Reception Rooms: 1
Description
IN SUMMARY
Guide Price £230,000 - £240,000. NO CHAIN! Positioned in a central village location, this GRADE II LISTED 18th Century mid-terraced house offers a unique blend of character and modern convenience. Boasting over 820 sq ft internally (stms), this charming cottage has been NEWLY RENOVATED, featuring a BRAND NEW KITCHEN/DINING ROOM to cater to the demands of contemporary living. The property enjoys a spacious main reception room with fireplace, exuding warmth and character with a plethora of charming features. Offering TWO AMPLE BEDROOM and a family bathroom on the first floor, this cosy abode is the ideal retreat for those seeking a harmonious balance of historic charm and practicality. Notably, the property is offered with no onward chain,...
IN SUMMARY
Guide Price £230,000 - £240,000. NO CHAIN! Positioned in a central village location, this GRADE II LISTED 18th Century mid-terraced house offers a unique blend of character and modern convenience. Boasting over 820 sq ft internally (stms), this charming cottage has been NEWLY RENOVATED, featuring a BRAND NEW KITCHEN/DINING ROOM to cater to the demands of contemporary living. The property enjoys a spacious main reception room with fireplace, exuding warmth and character with a plethora of charming features. Offering TWO AMPLE BEDROOM and a family bathroom on the first floor, this cosy abode is the ideal retreat for those seeking a harmonious balance of historic charm and practicality. Notably, the property is offered with no onward chain, presenting an enticing opportunity for prospective buyers looking to swiftly secure a slice of village life. To the rear there is a pleasant courtyard style garden with a good degree of privacy with bisected access.
SETTING THE SCENE
Approached from Diss Road in the heart of Scole you will find a traditional main entrance door to the front which leads into the lobby with main reception beyond. Parking can be found on road to the front unallocated.
THE GRAND TOUR
Entering through the main entrance door to the front there is a lobby with space for coats and shoes and a door into the main reception room. The main reception is a stunning room with exposed beams and a large brick fireplace. There is a door to the understairs cupboard and stairs to the first floor. To the rear of the house there is a re-fitted kitchen/dining room offering more space than you might expect. The kitchen features a range of wall and base level units with wood effect worktops over. There is a fitted electric oven and hob over as well as space for further white goods and plenty of space for a dining table. The dining area provides access to the rear garden as well as a door leading round to the reception room again.
Heading up to the first floor landing there are two bedrooms as well as a family bathroom. The bathroom to the rear provides a corner bath with shower over, w/c and hand wash basin. To the front of the house there is a smaller bedroom with fitted wardrobe. The main bedroom is a wonderful space with vaulted ceiling, dual aspect and exposed timbers.
FIND US
Postcode : IP21 4DN
What3Words : ///pebble.patio.doubt
VIRTUAL TOUR
View our virtual tour for a full 360 degree of the interior of the property
AGENTS NOTES
Buyers are advised the cottage is Grade II Listed with a flying freehold in place. The rear garden also has a bisected access for neighbouring properties.
THE GREAT OUTDOORS
The private courtyard style garden offers a low maintenance space which is laid to paving and patio. There is a timber built shed also. There is a bisected access across the neighbour property for the benefit of the terrace row.
Key Information
Utility Supply
-
ElectricNational Grid
-
WaterDirect Main Waters
-
HeatingGas Central
- Broadband Ask agent
- Mobile Ask agent
-
SewerageStandard
Rights and Restrictions
-
Private rights of wayAsk agent
-
Public rights of way1
-
Listed propertyAsk agent
-
RestrictionsAsk agent
Risks
-
Flooded in last 5 yearsAsk agent
-
Flood defensesAsk agent
-
Source of floodAsk agent
Other
-
ParkingAsk agent
-
Construction materialsAsk agent
-
Is a mining area?No
-
Has planning permission?No
Location
Floorplan
-

Click the floorplan to enlarge
Virtual Tour
Similar Properties
For Sale
Merlewood, Dickleburgh, Diss
Guide Price £240,000
- 2
- 1
- 1