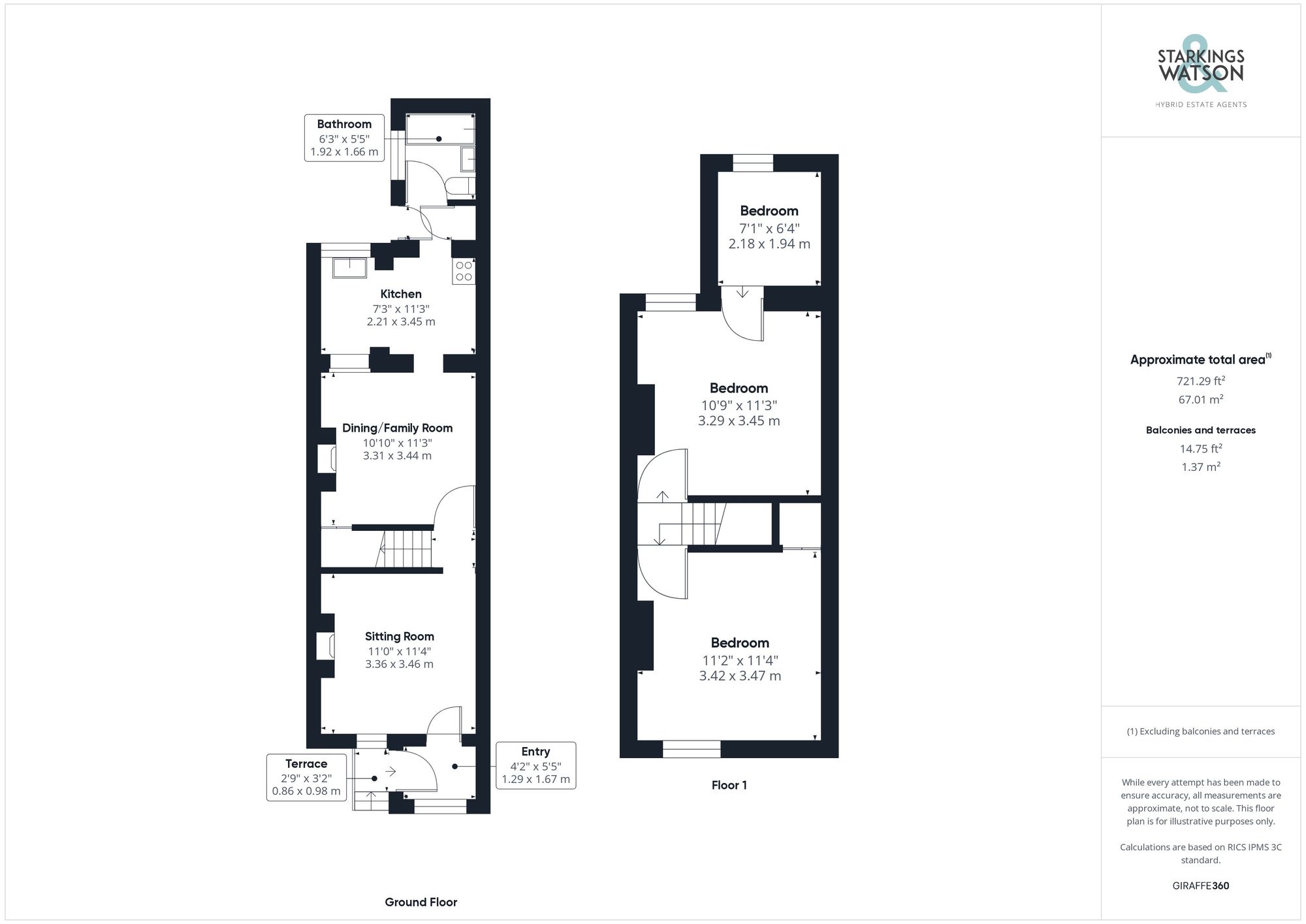Let
Drayton Road, Norwich
£1,000 pcm
Freehold
FEATURES
- Popular North City Location
- Elevated Plot with On Road Parking
- Porch Entrance
- Two Reception Rooms
- Open Plan Kitchen
- Two/Three Bedrooms
- Family Bathroom
- Courtyard Style Garden
Call our Lettings & Property Management Office office: 01603 336226
- House
- Bedrooms: 3
- Bathrooms: 1
- Reception Rooms: 2
Description
IN SUMMARY
This MID-TERRACE HOME is situated to the NORTH OF NORWICH, with ON ROAD PARKING, and a typical TERRACE HOUSE LAYOUT, with the THIRD BEDROOM off the SECOND. With uPVC DOUBLE GLAZING and gas fired CENTRAL HEATING, this easy to run home is neutrally decorated and finished with an OPEN PLAN FEEL. The accommodation is entered via a PORCH ENTRANCE, into the separate sitting room and dining room beyond. The KITCHEN is OPEN PLAN to the dining area, with ample storage, and the family bathroom beyond. Upstairs, TWO DOUBLE BEDROOMS lead off the landing, with a third bedroom or dressing room beyond. To the rear, a COURTYARD STYLE GARDEN is the perfect place to enjoy the summer sun,...
IN SUMMARY
This MID-TERRACE HOME is situated to the NORTH OF NORWICH, with ON ROAD PARKING, and a typical TERRACE HOUSE LAYOUT, with the THIRD BEDROOM off the SECOND. With uPVC DOUBLE GLAZING and gas fired CENTRAL HEATING, this easy to run home is neutrally decorated and finished with an OPEN PLAN FEEL. The accommodation is entered via a PORCH ENTRANCE, into the separate sitting room and dining room beyond. The KITCHEN is OPEN PLAN to the dining area, with ample storage, and the family bathroom beyond. Upstairs, TWO DOUBLE BEDROOMS lead off the landing, with a third bedroom or dressing room beyond. To the rear, a COURTYARD STYLE GARDEN is the perfect place to enjoy the summer sun, with ample space for potted plants and outside seating.
SETTING THE SCENE
Occupying an elevated position, a pathway and steps lead to the main entrance.
FIND US
Postcode : NR3 2DN
What3Words : ///scale.acid.penny
VIRTUAL TOUR
View our virtual tour for a full 360 degree of the interior of the property.
THE GREAT OUTDOORS
With a low maintenance appearance, the garden is enclosed with timber fenced boundaries, and offering space for outside dining and entertaining.
Key Information
Utility Supply
-
ElectricNational Grid
-
WaterDirect Main Waters
-
HeatingGas Central
- Broadband Ask agent
- Mobile Ask agent
-
SewerageStandard
Rights and Restrictions
-
Private rights of wayAsk agent
-
Public rights of wayAsk agent
-
Listed propertyAsk agent
-
RestrictionsAsk agent
Risks
-
Flooded in last 5 yearsAsk agent
-
Flood defensesAsk agent
-
Source of floodAsk agent
Other
-
ParkingAsk agent
-
Construction materialsAsk agent
-
Is a mining area?No
-
Has planning permission?No
Location
Floorplan
-

Click the floorplan to enlarge