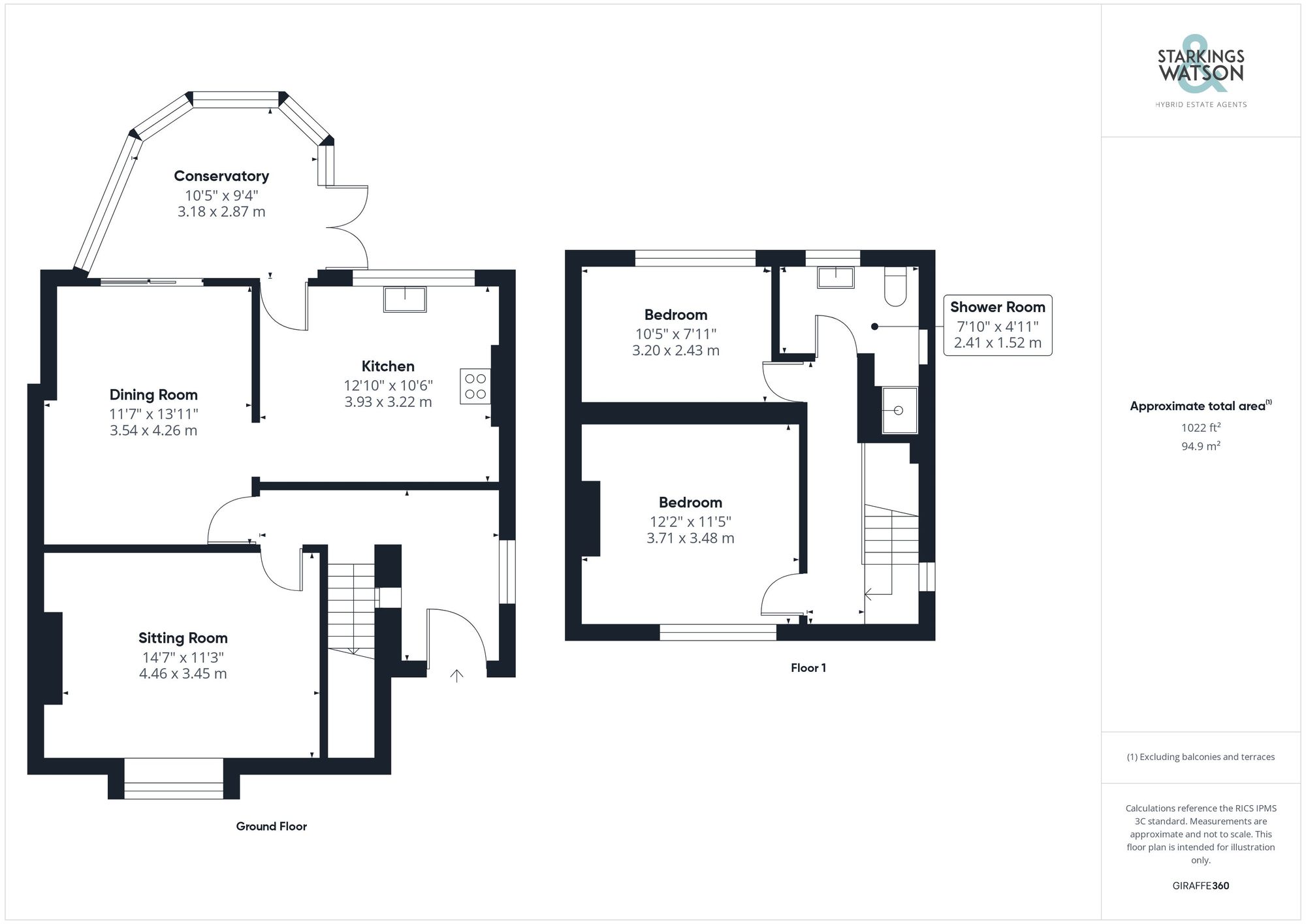Sold STC
East Hills Road, Costessey, Norwich
Guide Price
£210,000
Freehold
FEATURES
- No Chain!
- Semi-Detached House
- Scope to Modernise or Extend (stp)
- Over 1,020 Sq. Ft (stms) of Living Accommodation
- Superb Corner Plot
- Three Reception Rooms
- Two Bedrooms
- Surrounding Private & Enclosed Gardens
Call our Costessey office: 01603 336446
- House
- Bedrooms: 2
- Bathrooms: 1
- Reception Rooms: 2
Description
IN SUMMARY
NO CHAIN. Prominently positioned on a Superb CORNER PLOT, this SEMI-DETACHED HOUSE presents a wonderful opportunity for those seeking a property with SCOPE TO MODERNISE or EXTEND (stp). Boasting over 1020 Sq. Ft of accommodation (stms), you will find a HALLWAY ENTRANCE, THREE RECEPTION ROOMS, including a 14' SITTING ROOM with feature fireplace, 13' DINING ROOM with FRENCH DOORS opening to the uPVC double glazed CONSERVATORY, and a fully fitted KITCHEN complete with INTEGRATED APPLIANCES. TWO BEDROOMS open from the landing, along with a three-piece FAMILY SHOWER ROOM. Externally, gated DRIVEWAY PARKING can be found with LANDSCAPED GARDENS surrounding.
SETTING THE SCENE
The property can be found set back from the road with a brick wall enclosed...
IN SUMMARY
NO CHAIN. Prominently positioned on a Superb CORNER PLOT, this SEMI-DETACHED HOUSE presents a wonderful opportunity for those seeking a property with SCOPE TO MODERNISE or EXTEND (stp). Boasting over 1020 Sq. Ft of accommodation (stms), you will find a HALLWAY ENTRANCE, THREE RECEPTION ROOMS, including a 14' SITTING ROOM with feature fireplace, 13' DINING ROOM with FRENCH DOORS opening to the uPVC double glazed CONSERVATORY, and a fully fitted KITCHEN complete with INTEGRATED APPLIANCES. TWO BEDROOMS open from the landing, along with a three-piece FAMILY SHOWER ROOM. Externally, gated DRIVEWAY PARKING can be found with LANDSCAPED GARDENS surrounding.
SETTING THE SCENE
The property can be found set back from the road with a brick wall enclosed frontage and a metal gate leading through, a brick weave pathway leads down, bordered with shingle on either side, leading up a shallow step into the enclosed porch where the main entrance can be found.
THE GRAND TOUR
Stepping inside, the extended entrance hall offers carpeted flooring underfoot leading through with ample space to store outdoor wear. Stairs rise to the first floor on the left, and further into the 14’ sitting room. Boasting a bay fronted uPVC window and with continued carpeted flooring and a feature fireplace at the end of the room creating a focal point. The room allows for a range of soft furnishing layouts. At the end of the hallway, the spacious dining room offers sliding French doors opening to the conservatory and space for formal dining and further furniture. The conservatory is uPVC double glazed throughout offering panoramic views of the garden, with French doors leading out, tiled flooring can be found underfoot. Through to the fully fitted kitchen, a range of wall and base storage cupboards are offered in a U-shaped configuration with under counter space for white goods as well as an integrated oven, four burner gas hob and extractor.
Ascending the staircase to the galleried first floor landing, loft access can be found above whilst doors open to all the first floor accommodation. The main bedroom can be found to the left, enjoying a front facing aspect with fitted furniture and carpeted flooring. The second bedroom also features fitted furniture enjoying a rear facing aspect from uPVC windows and further carpeted floor underfoot. Completing the accommodation, the three piece family shower room offers a radiator to the corner with hard flooring underfoot for ease of maintenance. An inset glass door shower cubicle can be found to the corner of the room with vanity storage available under the sink.
FIND US
Postcode : NR5 0PF
What3Words : ///towns.gosh.swung
VIRTUAL TOUR
View our virtual tour for a full 360 degree of the interior of the property.
THE GREAT OUTDOORS
Stepping into the great outdoors, the rear garden beckons with its fully enclosed space, enveloped by timber panel fencing to ensure privacy. Here, a flagstone patio offers ample room for outdoor furniture to enjoy the summer months. Accessible through metal gates from the road, a brick weave driveway provides generous parking space for vehicles. The remainder of the garden is largely laid to lawn, bisected by a brick weave pathway running through. Low brick wall borders add a touch of elegance to the garden's design, further enhancing the charm and appeal of this property.
Key Information
Utility Supply
-
ElectricNational Grid
-
WaterDirect Main Waters
-
HeatingGas Central
- Broadband Ask agent
- Mobile Ask agent
-
SewerageStandard
Rights and Restrictions
-
Private rights of wayAsk agent
-
Public rights of wayAsk agent
-
Listed propertyAsk agent
-
RestrictionsAsk agent
Risks
-
Flooded in last 5 yearsAsk agent
-
Flood defensesAsk agent
-
Source of floodAsk agent
Other
-
ParkingAsk agent
-
Construction materialsAsk agent
-
Is a mining area?No
-
Has planning permission?No
Location
Floorplan
-

Click the floorplan to enlarge
Virtual Tour
Similar Properties
For Sale
Cannell Road, Loddon, Norwich
Guide Price £240,000
- 2
- 1
- 1
For Sale
Borrowdale Drive, Norwich
Guide Price £240,000
- 3
- 1
- 1