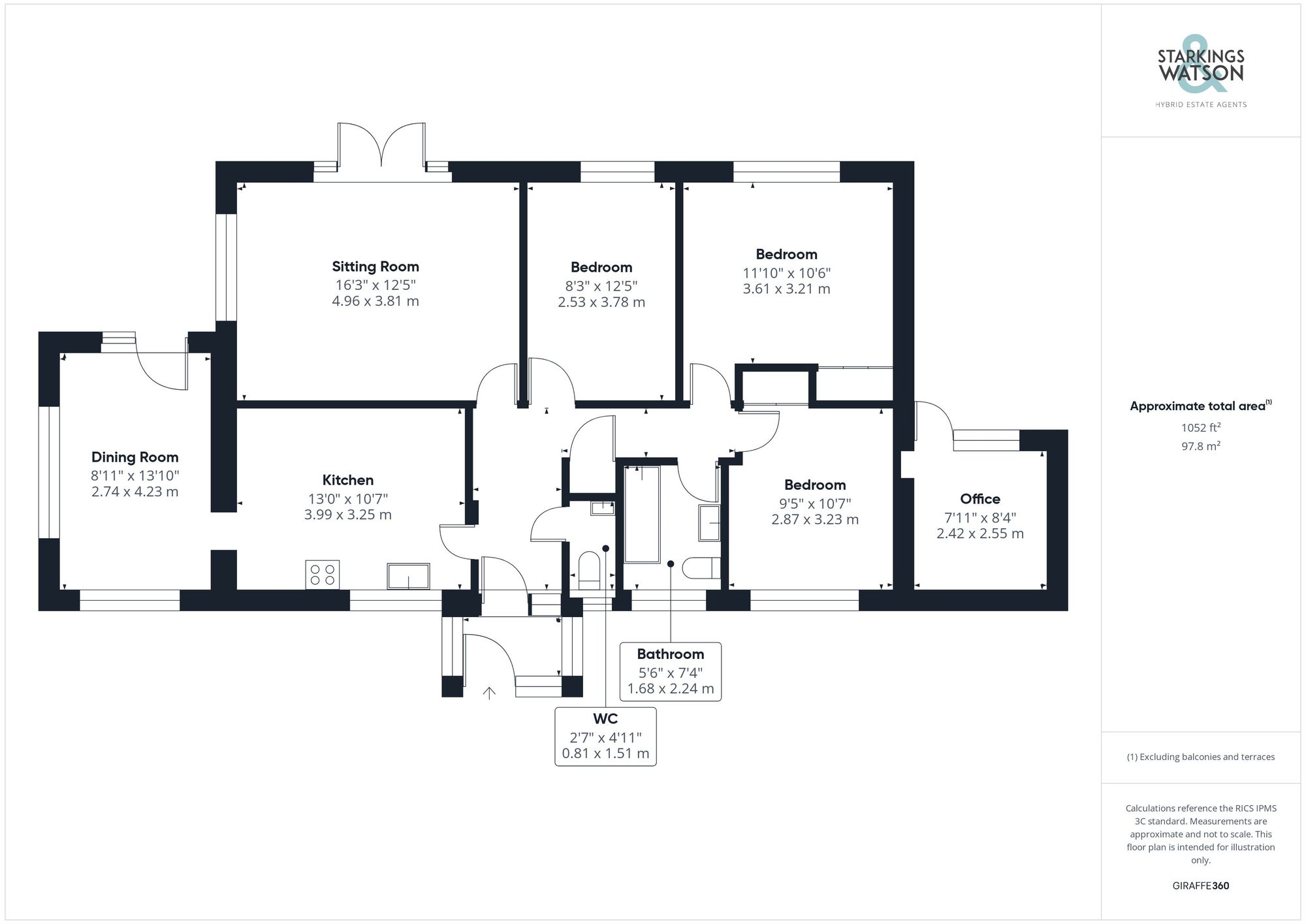For Sale
Falcon Avenue, Diss
Guide Price
£350,000
Freehold
FEATURES
- Substantial Detached Bungalow
- Over 1000 SQFT Internally (stms)
- Two Large Reception Rooms
- Modern Fitted Kitchen
- Three Bedrooms With Built In Wardrobes
- Family Bathroom & W/C
- Corner Plot With Wrap Around Gardens
- External Home Office & Garage
- Plenty Of Parking
- Well Located For Train Station & Town Centre
Call our Diss office: 01379 450950
- Bungalow
- Bedrooms: 3
- Bathrooms: 1
- Reception Rooms: 2
Description
IN SUMMARY
Guide Price £350,000 - £365,000. Introducing this excellent THREE BEDROOM DETACHED BUNGALOW, a substantial residence boasting over 1000 SQFT internally (STMS) and positioned on a CORNER PLOT. Upon entering, you are greeted by TWO LARGE RECEPTION ROOMS, a sitting room and a dining room ideal for entertaining guests or enjoying quiet family evenings. Both rooms also enjoy access to the rear garden. The modern fitted kitchen is a culinary haven with integrated appliances, complemented by three bedrooms featuring built-in wardrobes for ample storage. A family bathroom and convenient W/C complete the interior layout, offering comfort and functionality. Situated on a desirable corner plot, this property boasts a WRAP AROUND GARDENS that are a true delight for outdoor...
IN SUMMARY
Guide Price £350,000 - £365,000. Introducing this excellent THREE BEDROOM DETACHED BUNGALOW, a substantial residence boasting over 1000 SQFT internally (STMS) and positioned on a CORNER PLOT. Upon entering, you are greeted by TWO LARGE RECEPTION ROOMS, a sitting room and a dining room ideal for entertaining guests or enjoying quiet family evenings. Both rooms also enjoy access to the rear garden. The modern fitted kitchen is a culinary haven with integrated appliances, complemented by three bedrooms featuring built-in wardrobes for ample storage. A family bathroom and convenient W/C complete the interior layout, offering comfort and functionality. Situated on a desirable corner plot, this property boasts a WRAP AROUND GARDENS that are a true delight for outdoor enthusiasts as well as offering a good degree of privacy and a useful covered seating area. The external home office at the back of the garage provides useful space for home workers and a garage providing additional space for storage or hobbies. In addition there is plentiful parking to the front. Perfectly located for easy access to the TRAIN STATION and town centre, this bungalow offers a harmonious blend of suburban tranquillity and urban convenience.
SETTING THE SCENE
Accessed on the corner of Falcon Avenue there is a large lawned frontage with pathway to the main entrance door with a porch to the front. There is parking to the side of the bungalow on the hard standing driveway in front of the garage.
THE GRAND TOUR
Entering via the main entrance door to the front you will find a useful porch entrance with space for coats and shoes with a door into the main hallway. The hallway provides access to the w/c immediately to the right hand side as well as airing cupboard round the corner. The first room to the left is the kitchen which has been re-fitted in recent years to provide a modern range of wall and base level units with wood effect worktops over. There is a full range of integrated appliances including a microwave, double eye level oven, induction hob and extractor fan as well as dishwasher, and a corner larder unit as well as space for a double fridge/freezer. The kitchen provides access to the bright dining room to the side with doors out to the garden beyond. The sitting room to the rear of the property provides a pleasant outlook and double doors onto the garden. Down the hallway there is access to the three bedrooms and a family bathroom. Two of the larger bedrooms provide built in wardrobes as well as the family bathroom. The bathroom has again been re-fitted in recent years with a range of tiling, w/c, hand wash basin and bath with shower over.
FIND US
Postcode : IP22 4PE
What3Words : ///similar.narrowest.riding
VIRTUAL TOUR
View our virtual tour for a full 360 degree of the interior of the property.
THE GREAT OUTDOORS
The private corner plot garden offers more space than the average for the area with ample lawns as well as planting borders and mature trees and hedging. There is a covered seating area to the rear of the dining room as well as further paving with space for outside dining. There is a timber storage shed as well as access to the rear of the garage which has been partially converted to an office room. The garden provides gated access to the frontage also.
Key Information
Utility Supply
-
ElectricNational Grid
-
WaterDirect Main Waters
-
HeatingGas Central
- Broadband Ask agent
- Mobile good
-
SewerageStandard
Rights and Restrictions
-
Private rights of wayAsk agent
-
Public rights of wayAsk agent
-
Listed propertyAsk agent
-
RestrictionsAsk agent
Risks
-
Flooded in last 5 yearsAsk agent
-
Flood defensesAsk agent
-
Source of floodAsk agent
Other
-
ParkingAsk agent
-
Construction materialsAsk agent
-
Is a mining area?No
-
Has planning permission?No
Location
Floorplan
-

Click the floorplan to enlarge