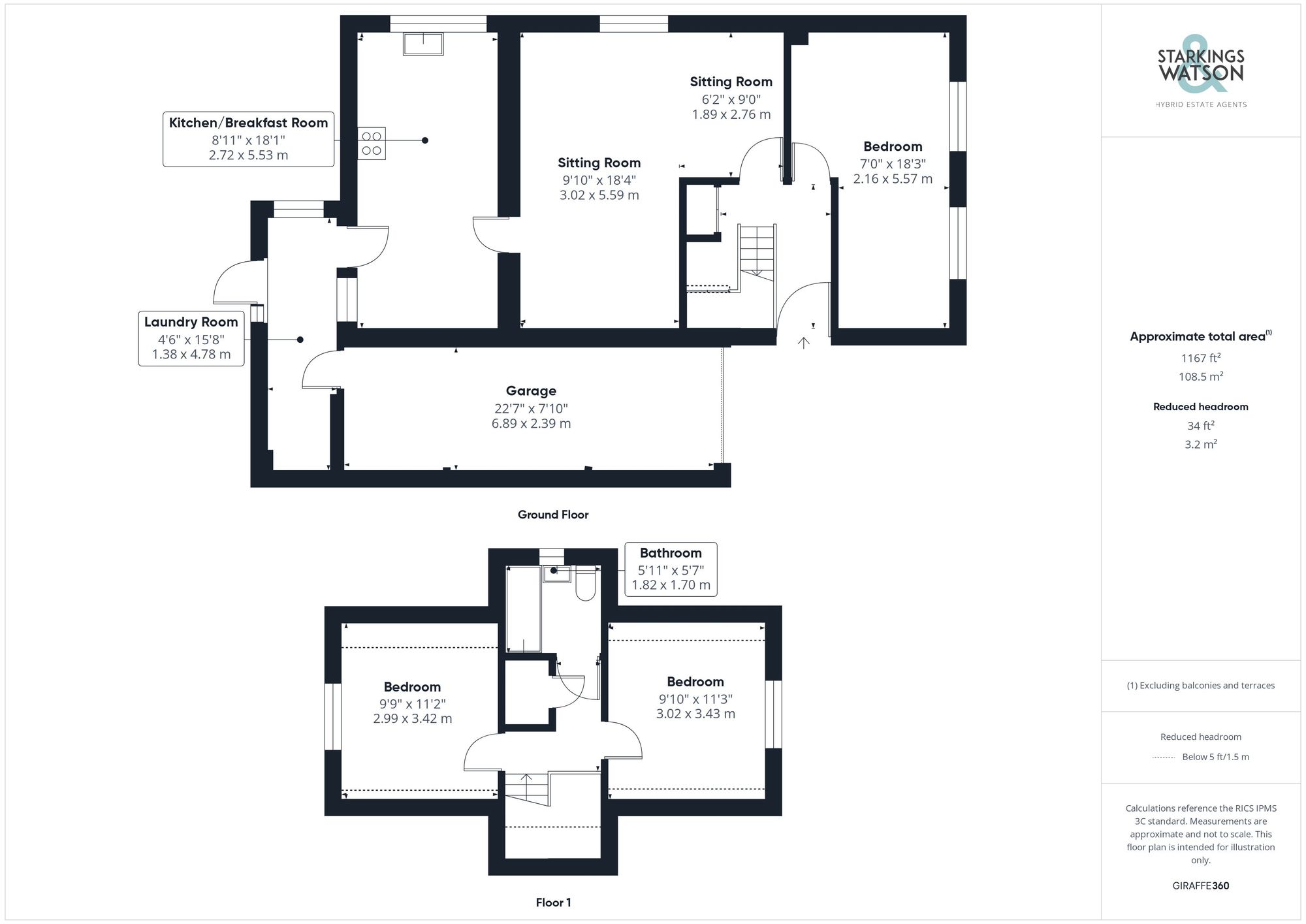For Sale
Finderne Drive, Wymondham, Norwich
Guide Price
£325,000
Freehold
FEATURES
- Detached & Well Presented Chalet Style Home
- Flexible Layout With Various Options
- Over 1150 SQFT Of Accommodation (stms)
- Three Double Bedrooms
- L-Shape Main Reception Room
- Large 18' Kitchen With Separate Utility Adjacent
- Gardens To Side & Rear
- Large Driveway & Integral Garage
Call our Wymondham office: 01953 438838
- Chalet
- Bedrooms: 3
- Bathrooms: 1
- Reception Rooms: 1
Description
IN SUMMARY
Located in a peaceful corner on a generous CORNER PLOT, this WELL-PRESENTED DETACHED CHALET STYLE FAMILY HOME offers a flexible layout that provides various options for comfortable living. Boasting over 1150 square feet of accommodation (stms), this property features THREE DOUBLE BEDROOMS over two floors, ideal for a growing family. The heart of the home is the IMPRESSIVE L-SHAPE MAIN RECEPTION perfect for relaxing evenings or entertaining guests. The spacious 18-foot kitchen/dining room offers plenty of potential, complete with a separate adjacent utility room. Outside, the property is complemented by private enclosed gardens to the side and rear, offering a tranquil escape from the hustle and bustle of every-day life. The LARGE DRIVEWAY, along with the integral...
IN SUMMARY
Located in a peaceful corner on a generous CORNER PLOT, this WELL-PRESENTED DETACHED CHALET STYLE FAMILY HOME offers a flexible layout that provides various options for comfortable living. Boasting over 1150 square feet of accommodation (stms), this property features THREE DOUBLE BEDROOMS over two floors, ideal for a growing family. The heart of the home is the IMPRESSIVE L-SHAPE MAIN RECEPTION perfect for relaxing evenings or entertaining guests. The spacious 18-foot kitchen/dining room offers plenty of potential, complete with a separate adjacent utility room. Outside, the property is complemented by private enclosed gardens to the side and rear, offering a tranquil escape from the hustle and bustle of every-day life. The LARGE DRIVEWAY, along with the integral garage, provides ample parking space for multiple vehicles, ensuring convenience for residents and guests alike. The house is positioned perfectly for access to the all the EXCELLENT LOCAL SCHOOLS and range of local amenities.
SETTING THE SCENE
Found On Finderne Drive occupying a corner plot, the property is approached via the hard standing driveway with off road parking for multiple vehicles. This in turn leads to the single integral garage with an electric roller door. There is a gate to the garden as well as the main entrance door to the side into the hallway.
THE GRAND TOUR
Entering via the main entrance door to the side you will find a welcoming entrance hallway with stairs to the first floor landing as well as built in storage. The first room to the ground floor is the main bedroom found to the front of the house with two windows allowing plenty of natural light. The main L-shape reception room can be found next which offers plenty of space for soft furnishings with windows to the side. The impressive reception flows through to the kitchen/dining room which again is a generous size. The kitchen is of solid wood with a range of wall and base level units with rolled edge worktops over as well as integrated electric hob and oven as well as fridge/freezer and space for dishwasher and the dining table. A stable door leads to the utility with space and plumbing for white goods, further storage and an internal door into the garage. A door leads out to the rear garden also.
Heading up to the first floor landing you will find two bedrooms as well as the family bathroom. Both bedrooms on the first floor are of a generous size and have a bright airy feel to them. The family bathroom offers a bath with shower over, w/c and hand wash basin.
FIND US
Postcode : NR18 0HU
What3Words : ///introduce.readings.likening
VIRTUAL TOUR
View our virtual tour for a full 360 degree of the interior of the property.
THE GREAT OUTDOORS
The rear and side gardens offer wrap around space mainly laid to lawn with a paved patio leading from the utility room. The gardens are enclosed with timber fencing and brick wall. There is a gate leading out Sheffield Road as well as a gate to the front driveway. The garden offers plenty of space for play and entertaining.
Key Information
Utility Supply
-
ElectricNational Grid
-
WaterDirect Main Waters
-
HeatingGas Central
- Broadband Ask agent
- Mobile good
-
SewerageStandard
Rights and Restrictions
-
Private rights of wayAsk agent
-
Public rights of wayAsk agent
-
Listed propertyAsk agent
-
RestrictionsAsk agent
Risks
-
Flooded in last 5 yearsAsk agent
-
Flood defensesAsk agent
-
Source of floodAsk agent
Other
-
ParkingAsk agent
-
Construction materialsAsk agent
-
Is a mining area?No
-
Has planning permission?No
Location
Floorplan
-

Click the floorplan to enlarge
Virtual Tour
Similar Properties
For Sale
Lavender Road, Wymondham, Norwich
Guide Price £365,000
- 4
- 3
- 3
For Sale
Clematis Way, Wymondham, Norwich
Guide Price £350,000
- 4
- 2
- 2