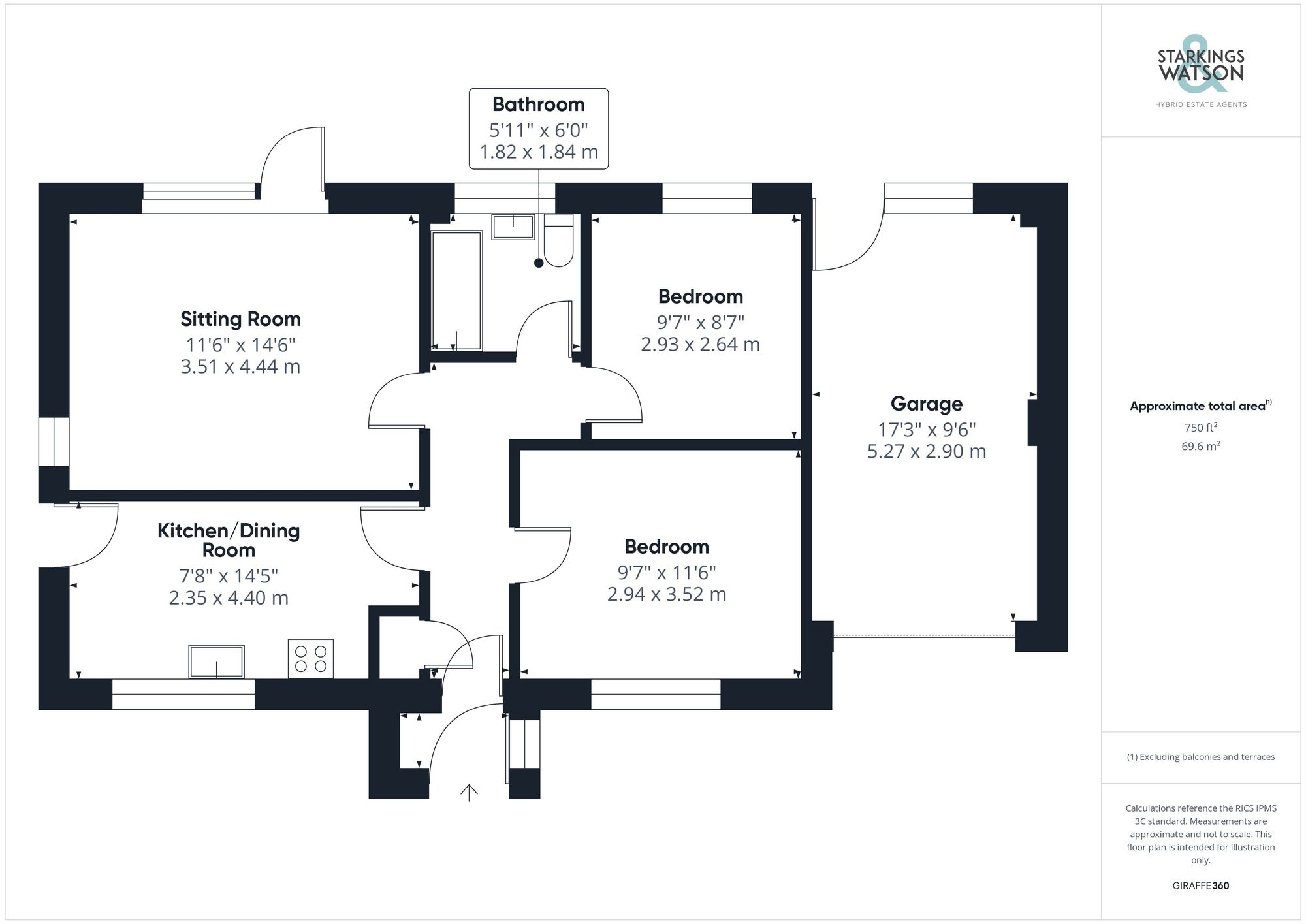For Sale
Glenda Road, Costessey, Norwich
Guide Price
£290,000
Freehold
FEATURES
- No Chain!
- Detached Bungalow
- Opportunity to Modernise & Make Your Own
- 14' Dual Aspect Sitting Room
- Fully Fitted Kitchen & Dining Room
- Two Double Bedrooms
- Driveway Parking & Garage
- Private & Enclosed Wraparound Gardens
Call our Costessey office: 01603 336446
- Bungalow
- Bedrooms: 2
- Bathrooms: 1
- Reception Rooms: 1
Description
IN SUMMARY
NO CHAIN! This DETACHED BUNGALOW presents the perfect opportunity to MODERNISE and MAKE YOUR OWN. Boasting a SPACIOUS and LOGICAL LAYOUT comprising an ENCLOSED PORCH leading to a welcoming HALLWAY ENTRANCE with INTEGRATED STORAGE and doors opening to all the accommodation. The fully fitted KITCHEN offers space for informal DINING and access out to the garden. Adjacent, the 14’ DUAL ASPECT SITTING ROOM is flooded with natural light with floor-to-ceiling uPVC double glazed windows overlooking the garden and a FRENCH DOOR leading out. Across the hall, TWO DOUBLE BEDROOMS can be found, serviced by a three-piece FAMILY BATHROOM including a shower over the bath. Outside, convenience is key with DRIVEWAY PARKING to the front leading to the...
IN SUMMARY
NO CHAIN! This DETACHED BUNGALOW presents the perfect opportunity to MODERNISE and MAKE YOUR OWN. Boasting a SPACIOUS and LOGICAL LAYOUT comprising an ENCLOSED PORCH leading to a welcoming HALLWAY ENTRANCE with INTEGRATED STORAGE and doors opening to all the accommodation. The fully fitted KITCHEN offers space for informal DINING and access out to the garden. Adjacent, the 14’ DUAL ASPECT SITTING ROOM is flooded with natural light with floor-to-ceiling uPVC double glazed windows overlooking the garden and a FRENCH DOOR leading out. Across the hall, TWO DOUBLE BEDROOMS can be found, serviced by a three-piece FAMILY BATHROOM including a shower over the bath. Outside, convenience is key with DRIVEWAY PARKING to the front leading to the larger than average GARAGE. To the rear, the GARDEN wraps around the property, FULLY ENCLOSED and offering total PRIVACY.
SETTING THE SCENE
The property can be found set back from the road, offering a brick wall enclosed low maintenance frontage opening to driveway parking and further to the garage. The main entrance is found at the front of the property.
THE GRAND TOUR
Stepping inside, the enclosed porch offers room for storing outdoor wear including coats and shoes with a separate door leading to the welcoming hallway entrance with integrated storage and doors opening to all of the accommodation. To the left, the fully fitted kitchen offers a range of wall and base storage cupboards with space for an oven and under counter space is available for a fridge and washing machine. Ample room can be found for informal dining with a door leading out to the garden at the end of the hall. To the left, the spacious sitting room enjoys a dual aspect with floor to ceiling uPVC double glazed windows ensuring the room is well lit with a French door leading out. The room enjoys carpeted flooring underfoot, centred around an exposed brick feature fireplace allowing for a range of soft furnishing layouts. Across the hall, two double bedrooms can be found. The main bedroom enjoys a front facing aspect with carpeted flooring, radiators and space for storage furniture. The second double room enjoys the same benefits, this time overlooking the garden. Completing the accommodation, the three-piece family bathroom offers a shower over the bath and a tiled splashback.
FIND US
Postcode : NR5 0AX
What3Words : ///fries.tile.nasal
VIRTUAL TOUR
View our virtual tour for a full 360 degree of the interior of the property.
THE GREAT OUTDOORS
Stepping outside, the rear garden is private and fully enclosed with timber panel fencing wrapping around the property to one side. Initially opening to a small flagstone patio perfect for outdoor furniture. The remainder of the garden is laid to lawn surrounded with a range of well established and mature shrubs and trees. A useful wooden shed can be found at the end of the space, whilst a separate door allows pedestrian access to the garage.
Key Information
Utility Supply
-
ElectricNational Grid
-
WaterDirect Main Waters
-
HeatingGas Central
- Broadband Ask agent
- Mobile good
-
SewerageStandard
Rights and Restrictions
-
Private rights of wayAsk agent
-
Public rights of wayAsk agent
-
Listed propertyAsk agent
-
RestrictionsAsk agent
Risks
-
Flooded in last 5 yearsAsk agent
-
Flood defensesAsk agent
-
Source of floodAsk agent
Other
-
ParkingAsk agent
-
Construction materialsAsk agent
-
Is a mining area?No
-
Has planning permission?No
Location
Floorplan
-

Click the floorplan to enlarge