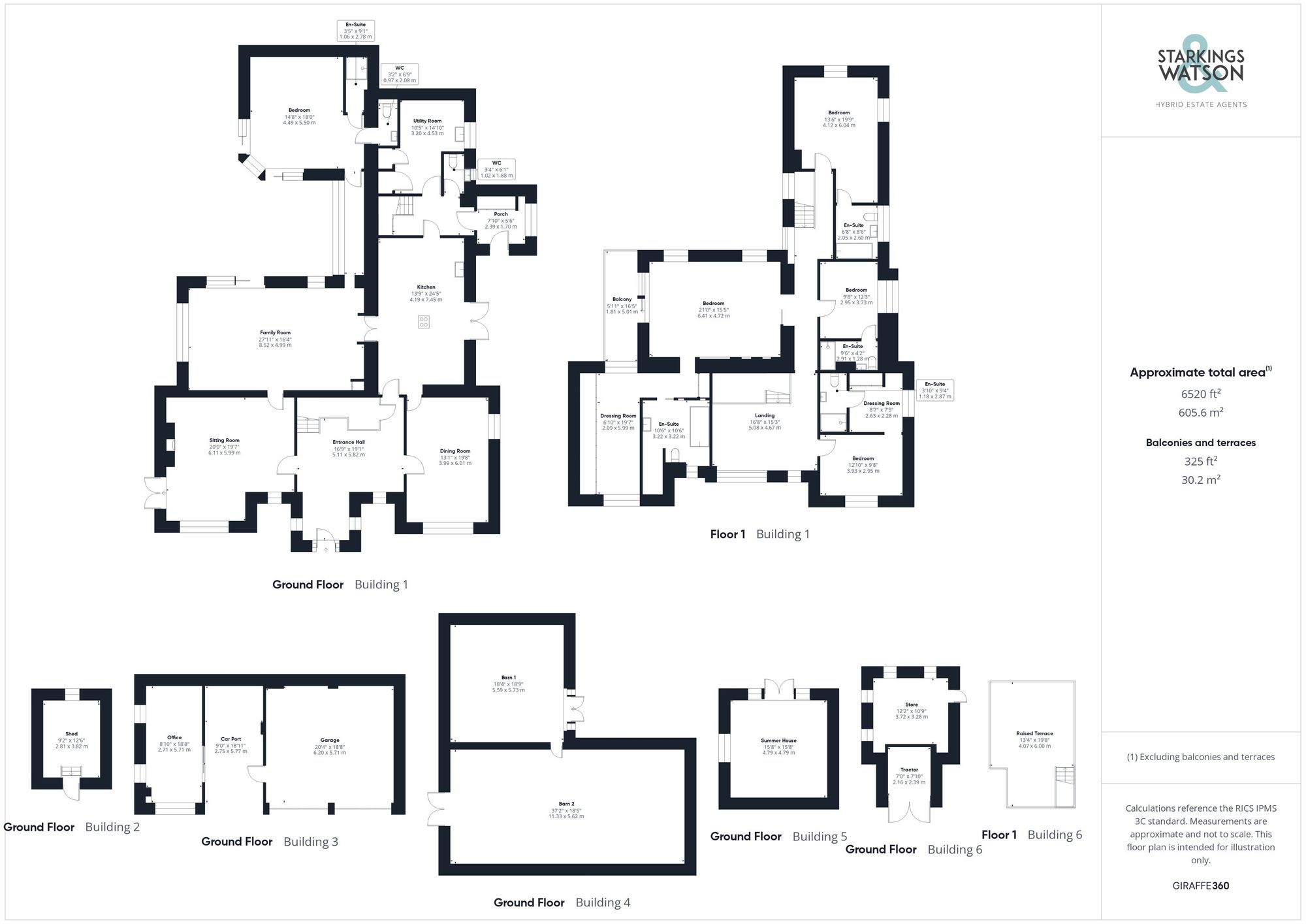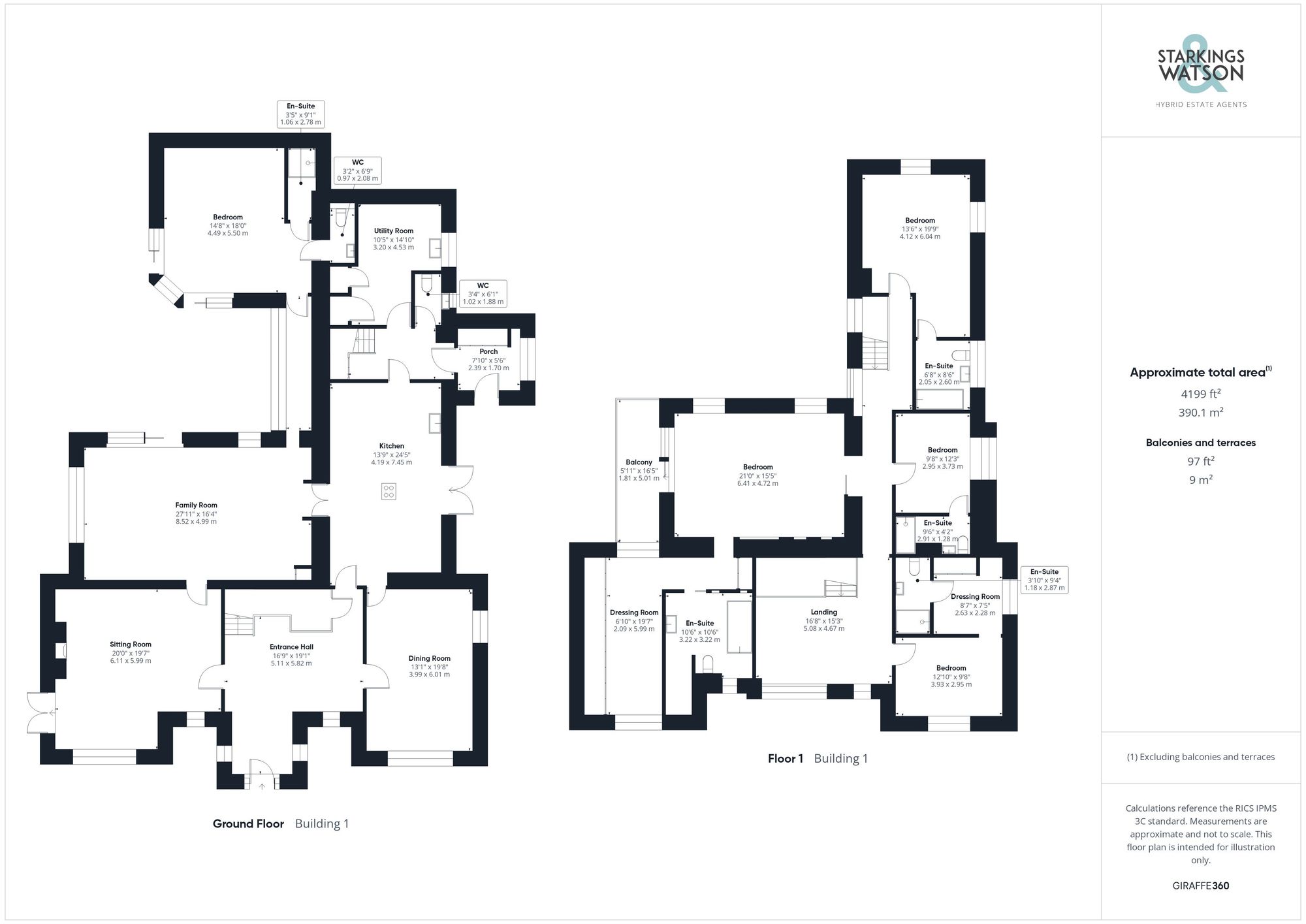Sold STC
Grub Street, Shotesham All Saints, Norwich
Guide Price
£1,225,000
Freehold
FEATURES
- Exclusive Detached Family Home
- Over 4500 Sq ft (stms)
- Approx. 2.5 Acre Plot (stms)
- Gated Entrance with Feature Pond
- Annexe Potential with Detached Barn
- Four Reception Rooms
- Five En Suite Bedrooms
- Stunning Rural Views
Call our Poringland office: 01508 356456
- House
- Bedrooms: 5
- Bathrooms: 5
- Reception Rooms: 3
Description
IN SUMMARY
NO CHAIN. Situated in the heart of RURAL NORFOLK but only a short drive to NORWICH CITY CENTRE, this FULLY RENOVATED SUBSTANTIAL Art Deco style home with DETACHED BARN including former PLANNING for an ANNEXE, has been HEAVILY EXTENDED, offering close to 4200 Sq ft (stms) of internal accommodation, Including the outbuildings, over 6250 Sq. ft (stms) of accommodation can be found, sitting on a mature plot of approximately 2.5 ACRES (stms). Set behind ELECTRIC GATES, a sweeping TREE LINED DRIVE leads to the outbuildings and a BEAUTIFUL NATURAL WILDLIFE POND. The GARDENS extend as far as the EYES CAN SEE, with EQUESTRIAN POTENTIAL, and NO-DIRECT NEIGHBOURS. Once inside, new chrome radiators and internal doors can be...
IN SUMMARY
NO CHAIN. Situated in the heart of RURAL NORFOLK but only a short drive to NORWICH CITY CENTRE, this FULLY RENOVATED SUBSTANTIAL Art Deco style home with DETACHED BARN including former PLANNING for an ANNEXE, has been HEAVILY EXTENDED, offering close to 4200 Sq ft (stms) of internal accommodation, Including the outbuildings, over 6250 Sq. ft (stms) of accommodation can be found, sitting on a mature plot of approximately 2.5 ACRES (stms). Set behind ELECTRIC GATES, a sweeping TREE LINED DRIVE leads to the outbuildings and a BEAUTIFUL NATURAL WILDLIFE POND. The GARDENS extend as far as the EYES CAN SEE, with EQUESTRIAN POTENTIAL, and NO-DIRECT NEIGHBOURS. Once inside, new chrome radiators and internal doors can be found throughout, with a SPACIOUS PORCH and HALL, doors to the 20' SITTING ROOM, 19' DUAL ASPECT dining room, 24' NEWLY FITTED KITCHEN/breakfast room with CENTRAL ISLAND and APPLIANCES, 27' FAMILY ROOM which is flooded with NATURAL LIGHT, cloakroom, UTILITY ROOM and EN SUITE BEDROOM. The first floor offers PANORAMIC FIELD VIEWS, FOUR double EN SUITE BEDROOMS, and BALCONY.
SETTING THE SCENE
Set behind timber electric intercom controlled gates, a sweeping tree lined driveway leads into the plot, with lawned gardens to both side, the feature natural clay lined pond which offers a wealth of wildlife including fish, duck and moorhen, and of course the various outbuildings including double garage, car port, heated dog kennels, tool shed and tractor store. The main entrance can be found opposite the extensive tarmac parking area.
THE GRAND TOUR
Flooded with natural light the inviting entrance leads off the imposing driveway with tiled flooring underfoot and exposed timber beams above. The main entrance hall opens up with offering the perfect space for those who like to entertain. With continued tiled flooring underfoot, stairs to first floor landing with storage cupboard under, whilst doors lead off to the principal reception rooms. Centred around the feature cast iron wood burner with gold leaf glass tiles, the sitting room enjoys dual aspect garden views with uPVC double glazed French doors to side, a door leads off to the family room and kitchen beyond. The formal dining room sits adjacent to the kitchen, also offering garden and pond views, with tiled flooring under foot. Truly the heart of the home with doors leading to the dining room, entrance hall and family room, the kitchen offers a newly fitted Schmidt Kitchen with Dekton Surfaces, centred around a feature split level island with contrasting surfaces, creating a breakfast bar. Offering a comprehensive fitted range of electrically operated wall and base level units and inset sink with recessed drainer unit and Quooker boiling water tap, inset 'Falmec' electric ceramic induction hob with integrated hood, built-in 'Siemens' electric oven and secondary microwave combination oven, integrated dishwasher, space for American style fridge freezer and wine cooler, matching splash backs, integrated spotlighting and tiled flooring with under floor heating, along with a designer radiator. Double doors take you to the family room, which is a light and bright room, with an array of windows and door leading outside. A link walk-way is fully glazed with potential for a range of storage shelving and cupboards, leading to a self contained ground floor bedroom. Finished with fitted carpet and tiled flooring, further uPVC double glazed full height windows and French doors lead out. A private shower room offers a wet room style space with electric shower, tiled splash backs and flooring, and a feature mirrored vertical radiator. A separate cloakroom offers a low level W.C, hand wash basin set within vanity unit with storage cupboard under and mixer tap over, tiled splash backs and flooring. Leading from the kitchen/breakfast room the side lobby is finished with tiled flooring and includes a secondary set of stairs to first floor landing. a Front porch for day to day use leads off, complete with tiled flooring and a vaulted ceiling with exposed timber beams. A ground floor guest cloakroom incudes a two piece suite with tiled splash backs and flooring, with the utility room sitting adjacent. Offering a fitted range of wall and base level units with complementary work surfaces, and inset sink and drainer unit, there is space for a washing machine and tumble dryer, along with useful built-in storage cupboards.
Leading from the main entrance hall, stairs lead up, with bespoke 'Art Deco' detailing. The landing offers space for soft furnishings, with fantastic views over adjacent fields, complete with fitted carpet, and doors to the first floor bedrooms. The first double bedroom is fully carpeted and includes views over the pond, with a private dressing room including a built-in double wardrobe with sliding mirrored doors and vanity unit with mirror and lighting. A further door takes you to a tthree piece en suite comprising low level W.C, wall mounted hand wash basin set within vanity unit with storage cupboard under and mixer tap over, shower cubicle with 'Aqualisa' power shower, tiled walls and flooring. The main bedroom offers an expansive room with vertical radiators and uPVC double glazed sliding doors to the balcony - with stunning garden views. A private dressing room leads off with a range of fitted wardrobes including six sliding doors extending across the width of the room, a range of bespoke storage drawers and cupboards with dressing table and back-lit mirror. Completing the suite a luxury four piece en suite comprises a Grohe heated and remote controlled toilet with spray functions, wall mounted double width sink unit with storage under and mixer tap over, double ended free standing bath with mixer shower tap, walk-in wet room style shower with twin head rainfall multi-jet shower, twin mirrored towel rails and wall mounted vanity mirror with lighting To further en suite bedrooms complete the first floor, both with fitted carpet and a range of built-in wardrobes. Tow two en suites include a three piece site comprising low level W.C, wall mounted hand wash basin with storage under and mixer tap over, with one including a bath, and the other walk-in shower.
FIND US
Postcode : NR15 1YT
What3Words : ///caring.lyricist.eager
VIRTUAL TOUR
View our virtual tour for a full 360 degree of the interior of the property.
AGENTS NOTES
The property utilises a sewerage treatment plant. The land is held across two separate land registry title deeds.
THE GREAT OUTDOORS
The property occupies a plot of approximately 2.5 acre (stms). The gardens wrap around the property, with lawned expanses and total seclusion. Starting with the frontage, the pond offers the perfect view, with seating and a summer house installed overlooking the water. The gardens run to the front boundary with a wide variety of mature planting. The gardens open up to a fenced livestock areas. Exterior lighting can be found throughout, ensuring the property offers a stunning appearance, both day and night. The gardens continue to the rear, with a raised seating area and tractor shed, ample paved patios and raised seating areas. The gardens in the main continue as lawn, with an orchard of some 49 fruit trees. The plant room with central heating boiler and fuse box can be found outside.
Storage Shed - Of brick construction with door to front, window to rear, storage above, power and lighting.
Dog Kennels - Twin heated dog kennels can be found to the side of the property with lighting and drainage.
Car Port - Power and lightning, door to garage, uPVC double glazed sliding patio door to:
Office - Tiled flooring, wall mounted electric heater, uPVC double glazed windows to front and side x3, smooth ceiling.
Double Garage - Electric roller door to front x2, door to car port, power and lighting.
Summer House - Offering a flexible entertaining space with double glazed full height windows and French doors to front, double glazed window to side, fitted carpet and power supply.
Barn/Annexe - Offering twin timber gates leading to a hard standing courtyard providing further parking and access to the barns.
Barn 1 - Insulated and lined with a door to front, concrete flooring, power and light, door to:
Barn 2 - Insulated and lined with an electric roller door to front, double doors to rear, concrete flooring, power and lighting.
Key Information
Utility Supply
-
ElectricNational Grid
-
WaterDirect Main Waters
-
HeatingOil Only
- Broadband Ask agent
- Mobile intermittent
-
SewerageSeptic Tank
Rights and Restrictions
-
Private rights of wayAsk agent
-
Public rights of wayAsk agent
-
Listed propertyAsk agent
-
RestrictionsAsk agent
Risks
-
Flooded in last 5 yearsAsk agent
-
Flood defensesAsk agent
-
Source of floodAsk agent
Other
-
ParkingAsk agent
-
Construction materialsAsk agent
-
Is a mining area?No
-
Has planning permission?No
Location
Floorplans
-

Click the floorplan to enlarge
-

Click the floorplan to enlarge
Virtual Tour
Similar Properties
For Sale
Fleet Lane, South Walsham, Norwich
Guide Price £1,250,000
- 5
- 2
- 4
For Sale
Damgate Lane, Acle, Norwich
Guide Price £1,175,000
- 6
- 5
- 3
For Sale
The Street, Tibenham, Norwich
Guide Price £1,100,000
- 5
- 3
- 3