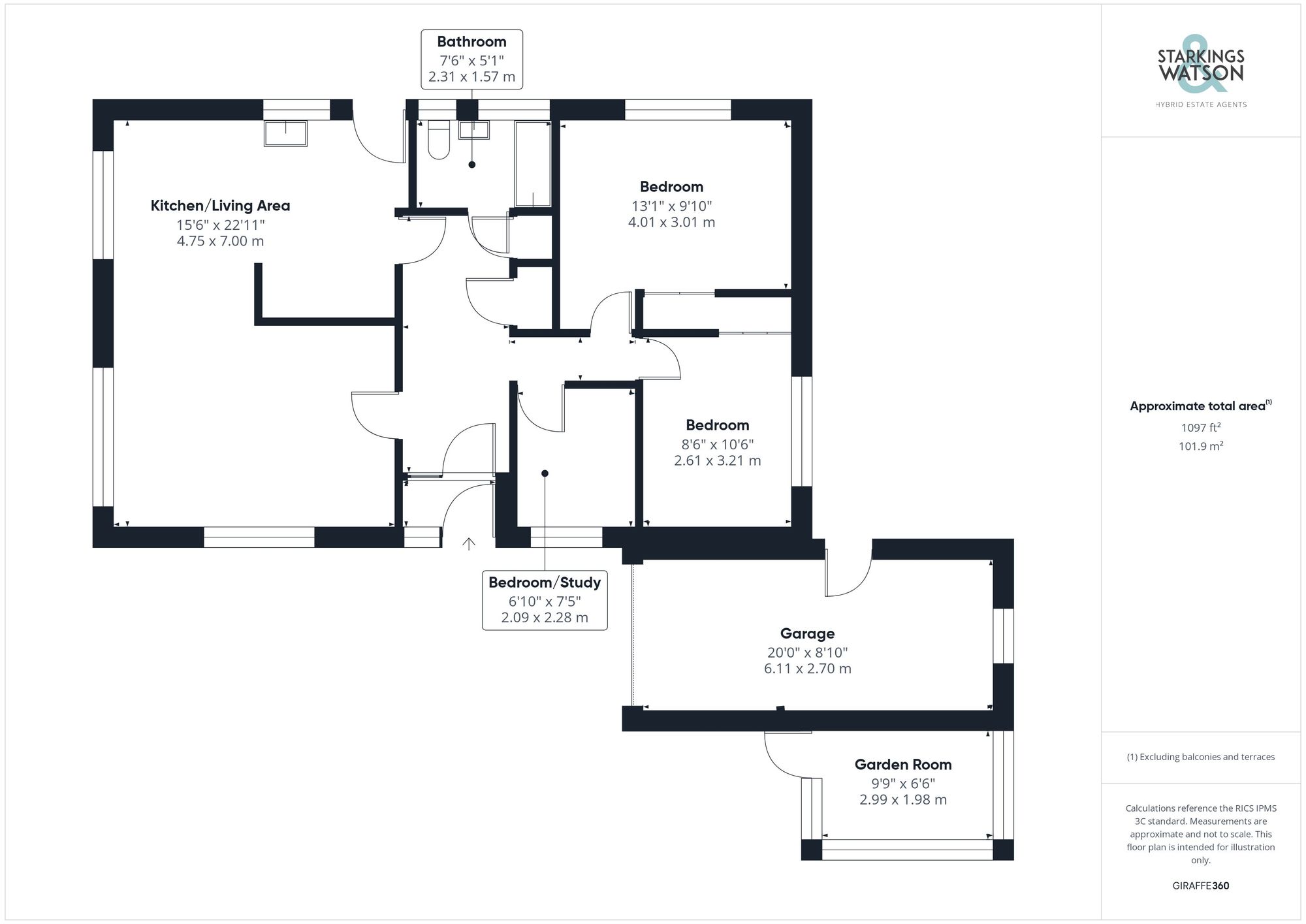For Sale
Hall Moor Road, Hingham, Norwich
Guide Price
£350,000
Freehold
FEATURES
- No Chain!
- Three Bedrooms
- Fully Renovated Detached Bungalow
- Newly Laid Flooring, Newly Installed Central Heating Boiler with Radiators, & Electrical Re-wire
- 22' Open Plan Kitchen & Open Plan Living
- Re-fitted Kitchen & Bathroom Fittings
- Garage & Driveway
- Private & Enclosed Garden
Call our Wymondham office: 01953 438838
- Bungalow
- Bedrooms: 3
- Bathrooms: 1
- Reception Rooms: 1
Description
IN SUMMARY
NO CHAIN. This immaculately presented DETACHED BUNGALOW offers a perfect blend of charm and modernity. This property boasts a TURN-KEY condition following a recent FULL RENNOVATION including a NEWLY INSTALLED CENTRAL HEATING BOILER and RADIATORS, along with an ELECTRICAL RE-WIRE. Internally offering a WELCOMING HALLWAY ENTRANCE with doors opening to all the accommodation. To the left, the open plan 22’ KITCHEN/LIVING SPACE enjoys a triple aspect, with re-fitted units and LARGE WINDOWS which flood the room with excellent natural light. The FAMILY BATHROOM found at the end of the hall offers a three piece suite whilst doors open to THREE BEDROOMS. Externally, the property benefits from DRIVEWAY PARKING for multiple vehicles and a GARAGE with a separate...
IN SUMMARY
NO CHAIN. This immaculately presented DETACHED BUNGALOW offers a perfect blend of charm and modernity. This property boasts a TURN-KEY condition following a recent FULL RENNOVATION including a NEWLY INSTALLED CENTRAL HEATING BOILER and RADIATORS, along with an ELECTRICAL RE-WIRE. Internally offering a WELCOMING HALLWAY ENTRANCE with doors opening to all the accommodation. To the left, the open plan 22’ KITCHEN/LIVING SPACE enjoys a triple aspect, with re-fitted units and LARGE WINDOWS which flood the room with excellent natural light. The FAMILY BATHROOM found at the end of the hall offers a three piece suite whilst doors open to THREE BEDROOMS. Externally, the property benefits from DRIVEWAY PARKING for multiple vehicles and a GARAGE with a separate GARDEN ROOM attached. The rear GARDEN is PRIVATE and ENCLOSED, whilst being laid to lawn and ready for cultivation by the new buyer.
SETTING THE SCENE
Set back from the road with mature shrubs surrounding, the property offers a laid lawn frontage intersected by a sweeping driveway leading to the garage and main entrance.
THE GRAND TOUR
Stepping inside, you are first greeted by an enclosed porch offering space to store coats and shoes, opening to the hallway, this expansive space offers generous integral storage with doors opening to all the accommodation. Immediately to the left, the open plan kitchen, dining and sitting room initially offers fitted carpeted flooring and a triple aspect ensuring the space is flooded with natural light. The kitchen is finished with tiled flooring underfoot for ease of maintenance, with a newly installed and well designed range of wall and base storage cupboards with space for a ‘range style’ cooker and integrated extractor above, the end of the room offers access out to the garden. To the left from the hallway, the brand new three piece family bathroom can be found, with a sink set within a vanity unit with storage below, tiled flooring and a bath with overhead shower and glazed shower screen. To the right from the hall, doors open to three bedrooms - all benefit from carpeted flooring and radiators with the two double bedrooms offering integral wardrobe space.
FIND US
Postcode : NR9 4LB
What3Words : ///suffer.variances.pylon
VIRTUAL TOUR
View our virtual tour for a full 360 degree of the interior of the property.
THE GREAT OUTDOORS
Stepping outside, the rear garden initially offers a sunroom to enjoy the warmer months, the garden then wraps around the property and is predominantly laid to lawn and enclosed with timber fencing.
Key Information
Utility Supply
-
ElectricNational Grid
-
WaterDirect Main Waters
-
HeatingOil Only
- Broadband Ask agent
- Mobile Ask agent
-
SewerageStandard
Rights and Restrictions
-
Private rights of wayAsk agent
-
Public rights of wayAsk agent
-
Listed propertyAsk agent
-
RestrictionsAsk agent
Risks
-
Flooded in last 5 yearsAsk agent
-
Flood defensesAsk agent
-
Source of floodAsk agent
Other
-
ParkingAsk agent
-
Construction materialsAsk agent
-
Is a mining area?No
-
Has planning permission?No
Location
Floorplan
-

Click the floorplan to enlarge
Virtual Tour
Similar Properties
For Sale
Cromer Road, Hellesdon, Norwich
Guide Price £400,000
- 4
- 2
- 2
For Sale
The Street, Tibenham, Norwich
Offers Over £400,000
- 4
- 2
- 1