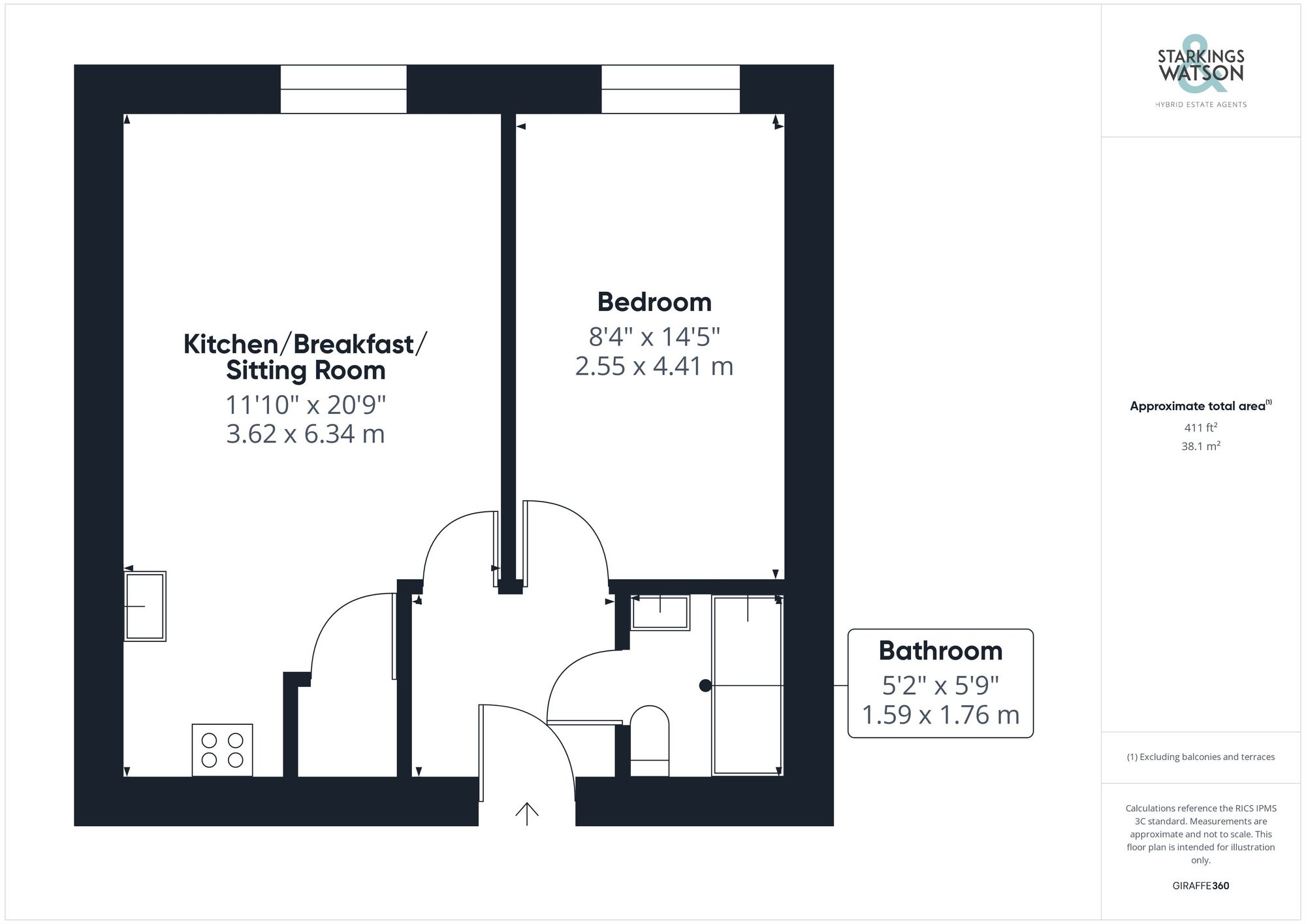For Sale
Heckingham Park Drive, Hales, Norwich
In Excess of
£100,000
Leasehold
FEATURES
- No Chain!
- Modern First Floor Flat
- Newly Fitted Flooring
- Communal Facilities include a Gym & Tennis Court
- Allocated & Visitor Parking
- 20' Open Plan Kitchen/Living Space
- High Ceilings & Large Windows for Excellent Natural Light
- 14' Double Bedroom
Call our Loddon office: 01508 820830
- Apartment
- Bedrooms: 1
- Bathrooms: 1
- Reception Rooms: 1
Description
IN SUMMARY
NO CHAIN. This UPDATED and CHARACTERFUL first floor flat is finished with NEW FLOORING, whilst being located in a secure gated style development, offering a truly peaceful setting with an impressive 6.5 acres of well-kept COMMUNAL GROUNDS to enjoy. Offering a TURN KEY INTERIOR ideal for a FIRST BUY or investment, the property boasts communal facilities that include a GYM and TENNIS COURT, ensuring you can stay active. PARKING will never be an issue with ALLOCATED and visitor parking available on site. Inside, you will find WELL KEPT COMMUNAL HALLWAYS, leading to a private hall entrance, spacious 20' OPEN PLAN KITCHEN/LIVING SPACE ideal for entertaining, complete with HIGH CEILINGS and LARGE WINDOWS that flood the interior with...
IN SUMMARY
NO CHAIN. This UPDATED and CHARACTERFUL first floor flat is finished with NEW FLOORING, whilst being located in a secure gated style development, offering a truly peaceful setting with an impressive 6.5 acres of well-kept COMMUNAL GROUNDS to enjoy. Offering a TURN KEY INTERIOR ideal for a FIRST BUY or investment, the property boasts communal facilities that include a GYM and TENNIS COURT, ensuring you can stay active. PARKING will never be an issue with ALLOCATED and visitor parking available on site. Inside, you will find WELL KEPT COMMUNAL HALLWAYS, leading to a private hall entrance, spacious 20' OPEN PLAN KITCHEN/LIVING SPACE ideal for entertaining, complete with HIGH CEILINGS and LARGE WINDOWS that flood the interior with excellent NATURAL LIGHT. The 14' DOUBLE BEDROOM provides a cosy retreat, while the family bathroom with SHOWER and tiling adds a touch of luxury to every-day routines.
SETTING THE SCENE
Accessed via a communal entrance with a secure entry intercom system, an internal hallway leads to the main entrance door.
THE GRAND TOUR
Once inside, the hall entrance is finished with fitted carpet underfoot, space for coats and shoes, cupboard concealing the electric fuse box, with doors leading to the living space and bedroom accommodation. The main living space is open plan to the kitchen with fitted carpet flowing underfoot, and a feature full height window overlooking the communal courtyard within the development. Flooded with excellent natural light and sitting under a high level ceiling with LED remote control mood lighting, the living space continues with a breakfast bar which forms part of the kitchen units with extensive storage. The kitchen includes an inset electric ceramic hob and built-in electric oven with the extractor fan above, with tiled splash-backs running around the work surface. Space is provided for a fridge and washing machine whilst a useful cupboard is built-in to one corner. The main double bedroom sits adjacent finished with fitted carpet, a large window and high level ceilings above - once again allowing excellent natural light to flow into the room. Completing the property is a family bathroom which offers an immaculately presented white three piece suite including a hand wash basin with storage cupboard under, panelled bath with mixer shower tap and glazed shower screen, with tiled splash-backs and vinyl flooring underfoot.
FIND US
Postcode : NR14 6FJ
What3Words : ///caused.keyboard.painting
VIRTUAL TOUR
View our virtual tour for a full 360 degree of the interior of the property.
AGENTS NOTES
The property is offered on a leasehold basis, with a remaining term of 89 years. Monthly service charges which include the groundskeeper for the site, buildings insurance, along with use and maintenance of the gym and tennis court are charged in the region of £166.66 PCM.
THE GREAT OUTDOORS
Heckingham Park encompasses some 6.5 acres of communal grounds, including a tennis court and gym which are available for use by occupiers of the site.
Key Information
Utility Supply
-
ElectricNational Grid
-
WaterDirect Main Waters
-
HeatingElectric Central
- Broadband Ask agent
- Mobile good
-
SewerageStandard
Rights and Restrictions
-
Private rights of wayAsk agent
-
Public rights of wayAsk agent
-
Listed propertyAsk agent
-
RestrictionsAsk agent
Risks
-
Flooded in last 5 yearsAsk agent
-
Flood defensesAsk agent
-
Source of floodAsk agent
Other
-
ParkingAsk agent
-
Construction materialsAsk agent
-
Is a mining area?No
-
Has planning permission?No
Location
Floorplan
-

Click the floorplan to enlarge
Virtual Tour
Similar Properties
For Sale
Heckingham Park Drive, Hales, Norwich
In Excess of £115,000
- 1
- 1
- 1
For Sale
Halfpenny Court, Loddon, Norwich
Guide Price £110,000
- 1
- 1
- 1
For Sale
Cotterall Court, Clover Hill, Norwich
Guide Price £110,000
- 1
- 1
- 1