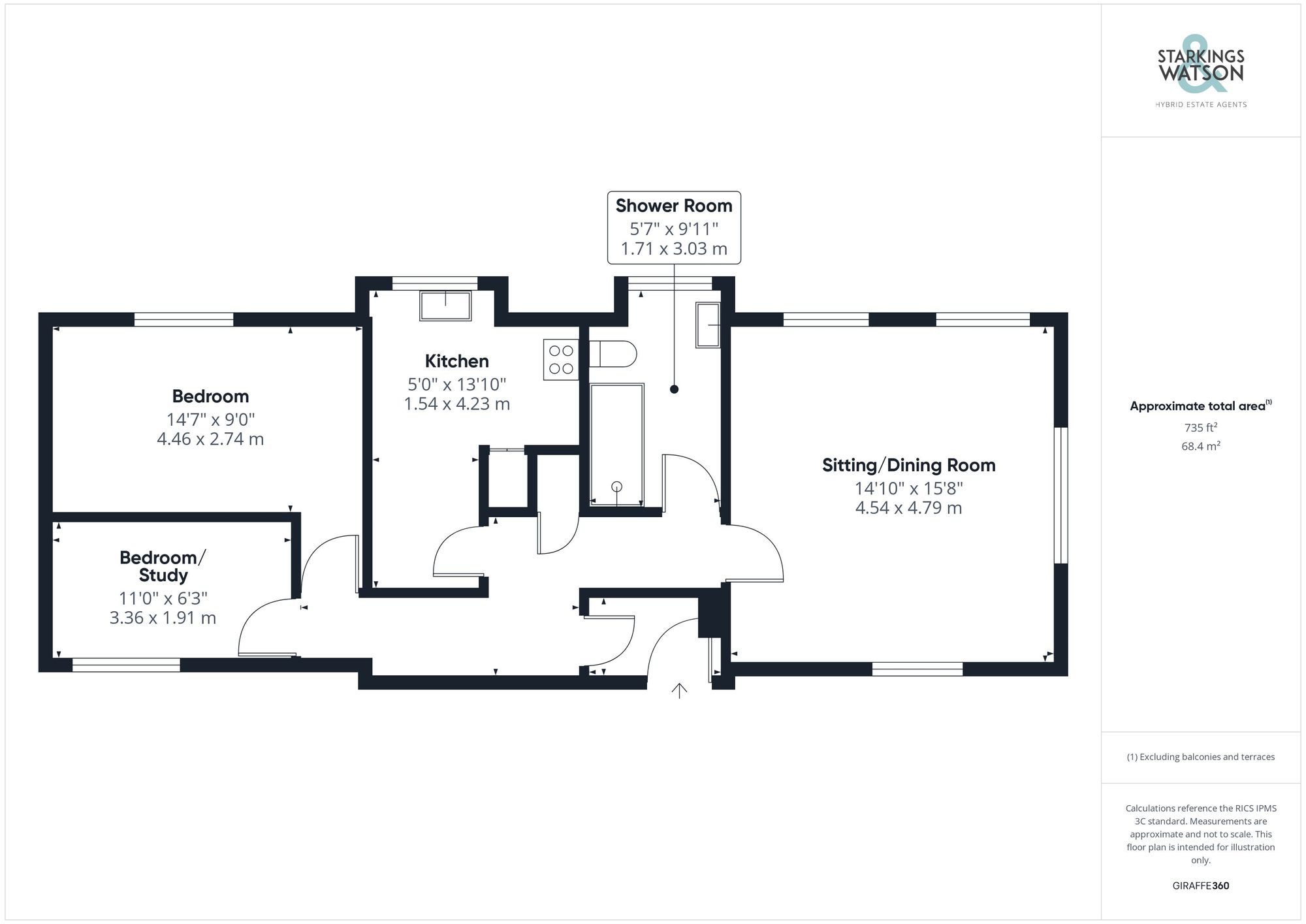For Sale
Hillcrest Court, Ipswich Road, Pulham Market, Diss
Guide Price
£145,000
Leasehold
FEATURES
- Ground Floor Apartment
- Impressive, Bright Main Reception Room
- Two Ample Bedrooms
- Renovated Bathroom With Large Shower
- Separate, Spacious Kitchen
- Refurbished and Renovated Windows
- 750 SQFT (stms) Internally
- Communal Gardens & Ground With Un-Allocated Parking
Call our Diss office: 01379 450950
- Ground Floor Flat
- Bedrooms: 2
- Bathrooms: 1
- Reception Rooms: 1
Description
IN SUMMARY
This GROUND FLOOR APARTMENT is located just off the A140 within easy reach of Diss and Norwich is Hillcrest Court, a unique Grade II listed Victorian former workhouse conversion having been converted approximately thirty years ago comprising a mixture of different types of one, two and three bedroom flats. The development benefits from AMPLE NON-ALLOCATED OFF ROAD PARKING for residents as well as communal lawned gardens on various sides. The apartment itself has been well looked after by the current owners with recently refurbished and replacement windows where needed with some of the large windows now double glazed. Internally the spacious 735 Sq.Ft. (stms) layout offers a TRIPLE ASPECT main reception room flooded with natural light as...
IN SUMMARY
This GROUND FLOOR APARTMENT is located just off the A140 within easy reach of Diss and Norwich is Hillcrest Court, a unique Grade II listed Victorian former workhouse conversion having been converted approximately thirty years ago comprising a mixture of different types of one, two and three bedroom flats. The development benefits from AMPLE NON-ALLOCATED OFF ROAD PARKING for residents as well as communal lawned gardens on various sides. The apartment itself has been well looked after by the current owners with recently refurbished and replacement windows where needed with some of the large windows now double glazed. Internally the spacious 735 Sq.Ft. (stms) layout offers a TRIPLE ASPECT main reception room flooded with natural light as well as a generous and separate kitchen. There are TWO AMPLE BEDROOMS to the far end as well as a BEAUTIFULLY REFURBISHED bathroom with a large double shower. The apartment is presented in good order and would make a perfect next home for a variety of buyers including FIRST TIME BUYERS.
SETTING THE SCENE
Hillcrest Court is found just off the the A140. Using the main entrance to the development following the shingled driveway around the side of the building which leads to the rear where further off road parking can be found (un-allocated). The entrance to the apartment is found using the main central lobby turning right and heading out to the communal gardens where a pathway takes you to the communal entrance door on the ground floor. An internal entrance door leads into the apartment.
THE GRAND TOUR
Entering the Apartment via the main entrance door on the ground floor there is a useful entrance lobby which leads through into the hallway with built in storage cupboard and access to all further rooms. To the far end you will find the two bedrooms, one double and one single. The kitchen can be found adjacent with a full range of wall and base level units as well as solid rolled edge worktops over and space for all white goods. There is also integrated double electric oven and grill as well as induction hob and extractor fan. The kitchen benefits from a large window meaning there is plenty of natural light. Next the renovated bathroom can be found which has been completely upgraded in recent years and now offers a large double walk in shower with rainfall shower head, attractive modern tiling, w/c and hand wash basin. The final room is the impressive triple aspect reception space, again flooded with light thanks to the large windows. There is ample space for sitting and dining with the high ceilings a real feature of the room. All of the electric heating has also been upgraded throughout with newly installed modern programable electric radiators.
FIND US
Postcode : IP21 4YJ
What3Words : ///works.length.worldwide
VIRTUAL TOUR
View our virtual tour for a full 360 degree of the interior of the property.
AGENTS NOTES
Being a leasehold property there is both ground rent and service charge payable. The service charge and buildings insurance totalled £2300 last year with a £50 ground rent. The lease originally reverts off 199 year lease with there being approximately 162 years remaining. The building is Grade II Listed.
THE GREAT OUTDOORS
Externally there are large communal gardens available to all residents surrounded by the open rural countryside. Communal car parks are found to the front and rear of the main building.
Key Information
Utility Supply
-
ElectricNational Grid
-
WaterDirect Main Waters
-
HeatingElectric Central
- Broadband Ask agent
- Mobile intermittent
-
SewerageSewage Treatment Plants
Rights and Restrictions
-
Private rights of wayAsk agent
-
Public rights of wayAsk agent
-
Listed propertyAsk agent
-
RestrictionsAsk agent
Risks
-
Flooded in last 5 yearsAsk agent
-
Flood defensesAsk agent
-
Source of floodAsk agent
Other
-
ParkingAsk agent
-
Construction materialsAsk agent
-
Is a mining area?No
-
Has planning permission?Yes
Location
Floorplan
-

Click the floorplan to enlarge