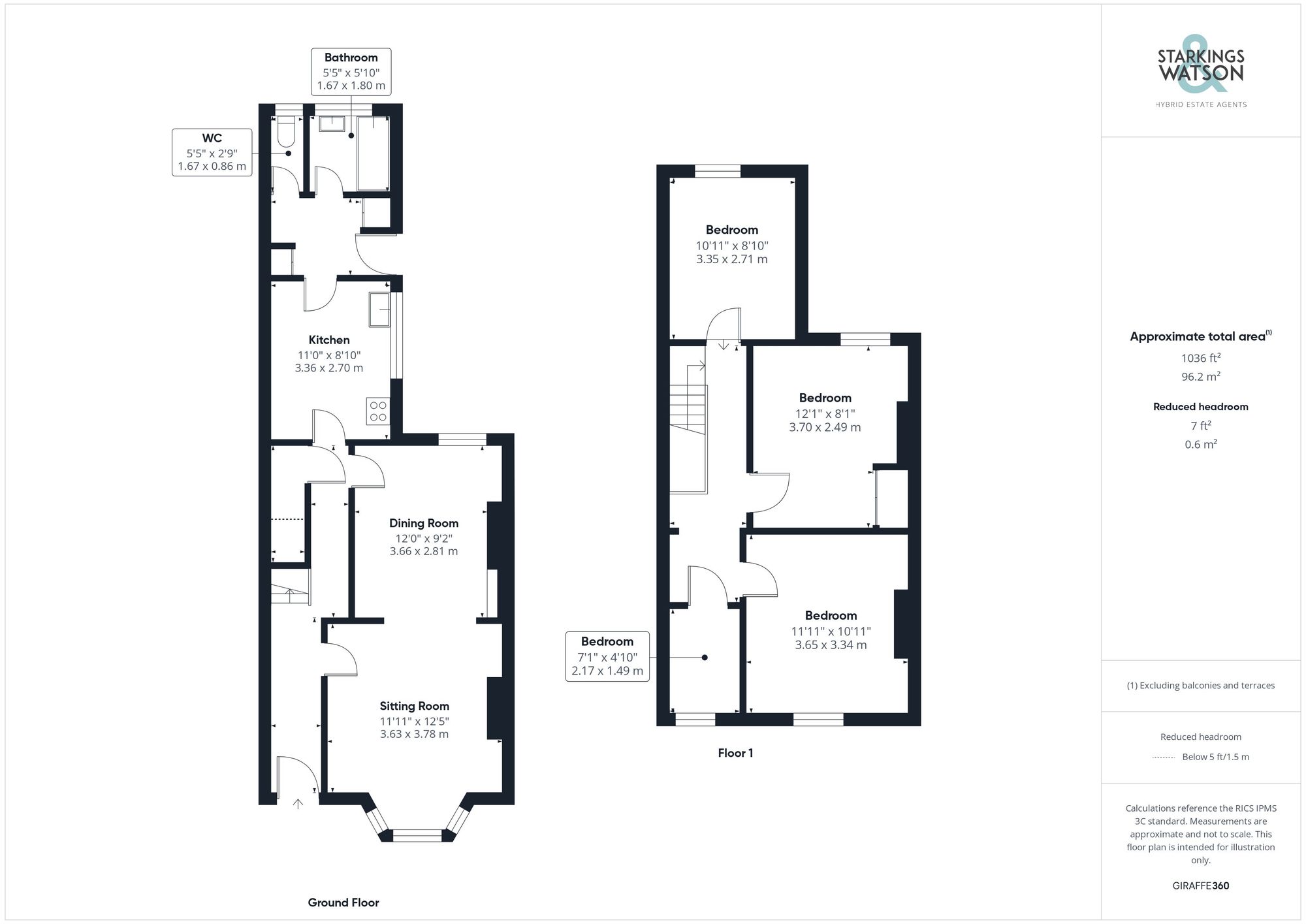To Let
Ipswich Road, Lowestoft
£1,000 pcm
Freehold
FEATURES
- Mid-Terrace Home
- Over 1030 Sq. ft (stms)
- Large Low Maintenance Garden
- Two Open Plan Reception Rooms
- Kitchen & Rear Lobby
- Ground Floor W.C & Bathroom
- Four Bedrooms
- On Road Parking
Call our Lettings & Property Management Office office: 01603 336226
- House
- Bedrooms: 4
Description
IN SUMMARY
This spacious MID-TERRACE HOME boasts over 1030 Sq. ft (stms) of accommodation, spread across two floors. As you step inside, a HALL ENTRANCE includes STORAGE, with doors to the BAY FRONTED SITTING ROOM and OPEN PLAN DINING ROOM. The KITCHEN sits to the rear, with a range of BUILT-IN UNITS and BREAKFAST BAR, with a REAR LOBBY, storage, W.C and family bathroom. Upstairs FOUR BEDROOMS lead off the landing, all finished with uPVC DOUBLE GLAZING. A large low maintenance GARDEN awaits, providing the ideal setting for al-fresco dining, gardening adventures, or simply basking in the fresh air. ON ROAD PARKING can be found to the outside.
SETTING THE SCENE
Approached via a small courtyard frontage, a low level...
IN SUMMARY
This spacious MID-TERRACE HOME boasts over 1030 Sq. ft (stms) of accommodation, spread across two floors. As you step inside, a HALL ENTRANCE includes STORAGE, with doors to the BAY FRONTED SITTING ROOM and OPEN PLAN DINING ROOM. The KITCHEN sits to the rear, with a range of BUILT-IN UNITS and BREAKFAST BAR, with a REAR LOBBY, storage, W.C and family bathroom. Upstairs FOUR BEDROOMS lead off the landing, all finished with uPVC DOUBLE GLAZING. A large low maintenance GARDEN awaits, providing the ideal setting for al-fresco dining, gardening adventures, or simply basking in the fresh air. ON ROAD PARKING can be found to the outside.
SETTING THE SCENE
Approached via a small courtyard frontage, a low level brick wall encloses the space with a pathway taking you to the main entrance door.
THE GRAND TOUR
Heading inside, a hall entrance greets you, finished with fitted carpet, stairs to the first floor landing and a built-in storage cupboard below. Doors lead off, starting with the main sitting room which offers a bay fronted finish with fitted carpet. An open plan flow seamlessly runs into the adjacent dining room which enjoys views to the rear of the property. The kitchen leads off the hall entrance with a range of wall and base level units including a built-in breakfast bar, space for electric cooker, wood effect flooring and tiled splash-backs. An inner lobby area includes built-in storage and rear access door leading to the rear garden. The separate WC includes tiled walls and the family bathroom is fitted with tiled splashbacks and tile flooring.
Heading upstairs, the carpeted landing leads to four bedrooms, two of which are fantastic sized doubles with a third and fourth bedroom suitable for a single bed, study, or nursery - with fitted carpet underfoot and uPVC double glazing.
FIND US
Postcode : NR32 1TT
What3Words : ///posed.serve.rating
VIRTUAL TOUR
View our virtual tour for a full 360 degree of the interior of the property.
THE GREAT OUTDOORS
Landscaped to include a useful patio seating area with enclosed timber fence and brick wall boundaries, areas of shingle ensure the garden is low maintenance. Ample space is provided for potted plants, with a border to the right hand side ready for cultivation.
Key Information
Utility Supply
-
ElectricAsk agent
-
WaterAsk agent
-
HeatingAsk agent
- Broadband Ask agent
- Mobile Ask agent
-
SewerageAsk agent
Rights and Restrictions
-
Private rights of wayAsk agent
-
Public rights of wayAsk agent
-
Listed propertyAsk agent
-
RestrictionsAsk agent
Risks
-
Flooded in last 5 yearsAsk agent
-
Flood defensesAsk agent
-
Source of floodAsk agent
Other
-
ParkingAsk agent
-
Construction materialsAsk agent
-
Is a mining area?No
-
Has planning permission?No
Location
Floorplan
-

Click the floorplan to enlarge