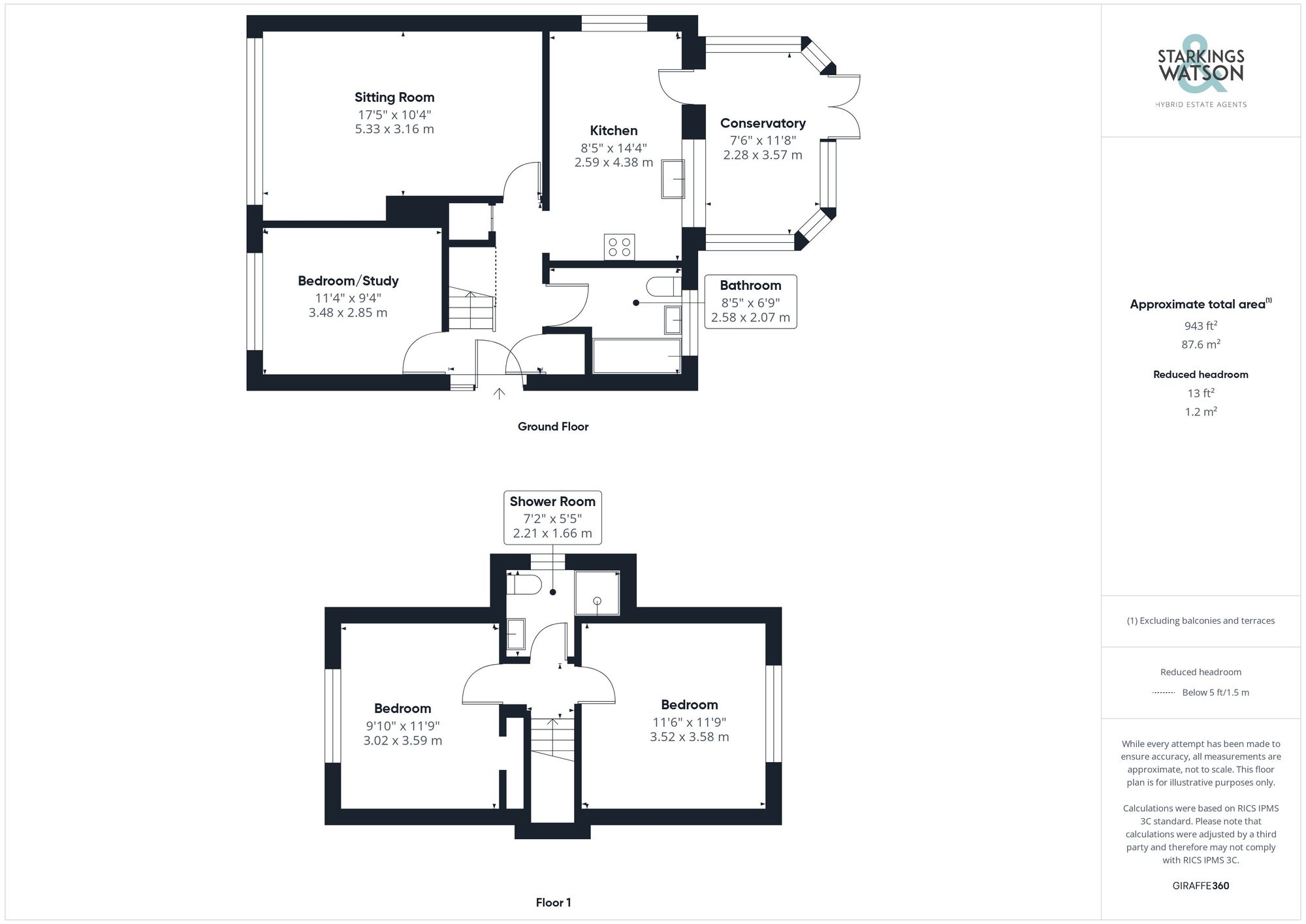For Sale
Kennedy Close, Easton, Norwich
Guide Price
£325,000
Freehold
FEATURES
- Detached Chalet Style Home
- Generous 17' Sitting Room
- Separate Shower Room & Family Bathroom
- Conservatory Backing Onto The Rear Garden
- Three Large Double Bedrooms Over Two Floors
- Well Maintained Fully Enclosed Rear Garden
- Large Driveway & Garage
- Well Maintained Attractive & Neutral Décor
Call our Wymondham office: 01953 438838
- Chalet
- Bedrooms: 3
- Bathrooms: 2
- Reception Rooms: 2
Description
IN SUMMARY
Situated on a quiet close just a short distance from Longwater retail park and the A47 for commuter links, this DETACHED CHALET STYLE HOME has been attractively decorated and presented by the current owners giving a bright and welcoming feel throughout. In total THREE DOUBLE BEDROOMS can be found over two floors the larger with BUILT-IN WARDROBES and both a SHOWER ROOM and FAMILY BATHROOM to be used. A brilliantly well-lit 17’ SITTING ROOM could accommodated a dining suite too if desired while an all uPVC double glazed CONSERVATORY sits just behind the KITCHEN. The rear garden is fully enclosed and made private with a mature shrub backing where the current owners have extended the patio seating...
IN SUMMARY
Situated on a quiet close just a short distance from Longwater retail park and the A47 for commuter links, this DETACHED CHALET STYLE HOME has been attractively decorated and presented by the current owners giving a bright and welcoming feel throughout. In total THREE DOUBLE BEDROOMS can be found over two floors the larger with BUILT-IN WARDROBES and both a SHOWER ROOM and FAMILY BATHROOM to be used. A brilliantly well-lit 17’ SITTING ROOM could accommodated a dining suite too if desired while an all uPVC double glazed CONSERVATORY sits just behind the KITCHEN. The rear garden is fully enclosed and made private with a mature shrub backing where the current owners have extended the patio seating area while a newly fitted oil tank sits to the side of the home.
SETTING THE SCENE
The property can be found set back from the street with mature well maintained hedges sitting behind a low level brick wall at the front of the home and timber fencing to the right hand side. These both open to reveal a large L-shaped shingle driveway suitable for the parking of multiple vehicles with a garage sat beyond timber access gate to the rear garden and main door to the property.
THE GRAND TOUR
Once inside you will first be greeted with the central hallway laid with all tiled flooring where a handy built in storage cupboard can be found to your right alongside the three piece bathroom suite complete with predominantly tiled surroundings, wall mounted radiator and updated electric shower mounted over the bath. Turning to your left from the central lobby is the ground floor bedroom. This space has all carpeted flooring and a large uPVC double glazed window to the front of the home. Whilst this room does currently serve as a home office, it would easily accommodate a large double bed with additional soft furnishings. Further down the hallway beyond a second internal storage cupboard is a well proportioned 17’ sitting room large enough to accommodate a potential dining table with formal sitting room suite sat in front of the near floor to ceiling uPVC double glazed windows allowing natural light to flood the room. Sat at the rear of the home is the kitchen complete with a mixture of wall and base mounted storage units which in turn give way to freestanding appliances including an oven and hob with extraction hood above, plumbing for a washing machine and dishwasher with freestanding fridge/freezer. This space flows freely into a conservatory with vaulted ceilings and all uPVC double glazed surroundings and French doors taking you onto the rear garden patio.
The first floor landing splits into two further double bedrooms with three piece shower room directly ahead complete with electric shower and low level radiator. Both double bedrooms are similar in size with the slightly larger coming towards the rear of the home featuring part vaulted ceilings and large built in wardrobes. The adjacent side of the property again features part faulted ceilings with built in storage and open carpeted floor space large enough for a double bed with additional soft furnishings.
FIND US
Postcode : NR9 5EZ
What3Words : ///kickers.radiating.elbowed
VIRTUAL TOUR
View our virtual tour for a full 360 degree of the interior of the property.
THE GREAT OUTDOORS
The rear garden has been improved and altered by the current owners with large patio seating area perfectly hidden by tall hedges bordering the property to give privacy throughout. An open lawn space emerges beyond this with a timber shed in the corner of the garden and timber gate taking you on to the driveway.
Key Information
Utility Supply
-
ElectricNational Grid
-
WaterDirect Main Waters
-
HeatingOil Only
- Broadband Ask agent
- Mobile good
-
SewerageStandard
Rights and Restrictions
-
Private rights of wayAsk agent
-
Public rights of wayAsk agent
-
Listed propertyAsk agent
-
RestrictionsAsk agent
Risks
-
Flooded in last 5 yearsAsk agent
-
Flood defensesAsk agent
-
Source of floodAsk agent
Other
-
ParkingAsk agent
-
Construction materialsAsk agent
-
Is a mining area?No
-
Has planning permission?No
Location
Floorplan
-

Click the floorplan to enlarge
Virtual Tour
Similar Properties
For Sale
Holme Avenue, Cringleford, Norwich
Guide Price £370,000
- 3
- 2
- 1
For Sale
Berryfields, Brundall, Norwich
Guide Price £365,000
- 4
- 1
- 2
For Sale
Hockering Lane, Bawburgh, Norwich
Guide Price £365,000
- 3
- 1
- 2