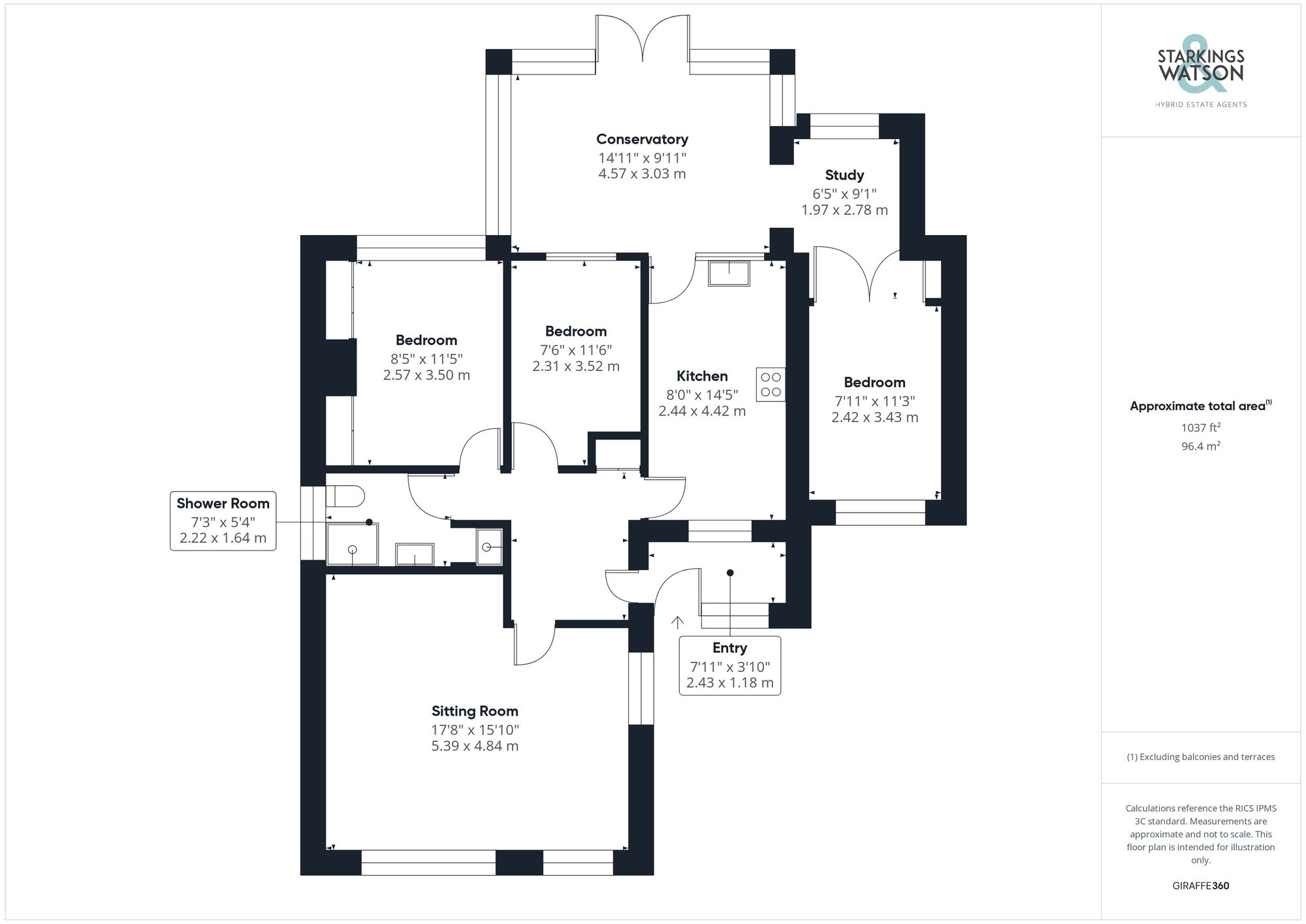For Sale
Lawnswood Drive, Caister-On-Sea, Great Yarmouth
Guide Price
£350,000
Freehold
FEATURES
- No Chain
- Detached Bungalow
- Over 1000 Sq. Ft Of Accommodation (stms)
- Generous 17' Dual Aspect Sitting Room
- Kitchen Flowing Into Conservatory
- Three Bedrooms
- Private & Low-Maintenance Gardens With ample Off Road Parking
- Quiet Cul-De-Sac Close To All Amenities & Public Transport Links
Call our Centralised Hub & Head Office office: 01603 336116
- Bungalow
- Bedrooms: 3
- Bathrooms: 1
- Reception Rooms: 2
Description
IN SUMMARY
NO CHAIN. Situated in a quiet CUL-DE-SAC with all local amenities within walking distance and the Norfolk coastline just a few moments further, sits this DETACHED BUNGALOW which has been altered in such a way to create a VERSATILE LIVING SPACE spanning over 1000 Sq. Ft (stms) including a garage conversion. With a replacement boiler some four years ago, the main living space comes in the form of a recently RE-DECORATED DUAL ASPECT sitting room - paired with a 14’ conservatory to the rear of the home, accessed via the kitchen with ample storage. In total, THREE BEDROOMS are on offer - all served by a SHOWER ROOM just off from the central hallway. The rear garden...
IN SUMMARY
NO CHAIN. Situated in a quiet CUL-DE-SAC with all local amenities within walking distance and the Norfolk coastline just a few moments further, sits this DETACHED BUNGALOW which has been altered in such a way to create a VERSATILE LIVING SPACE spanning over 1000 Sq. Ft (stms) including a garage conversion. With a replacement boiler some four years ago, the main living space comes in the form of a recently RE-DECORATED DUAL ASPECT sitting room - paired with a 14’ conservatory to the rear of the home, accessed via the kitchen with ample storage. In total, THREE BEDROOMS are on offer - all served by a SHOWER ROOM just off from the central hallway. The rear garden is FULLY ENCLOSED and offered in an attractive yet low-maintenance condition, while the front has been laid with brick weave giving ample OFF ROAD PARKING with further local public transport links, doctors and schools only a few moments walk.
SETTING THE SCENE
The property is tucked away down a quiet cul-de-sac where a low level brick wall separates the driveway from the public footpath. A generously sized brick weave driveway emerges through this with capability to host multiple vehicles and gives off road parking. Side access is available to the left of the home whilst the main door sits towards the middle.
THE GRAND TOUR
Once inside, a separate porch entrance allows for the perfect space to slip off coats and shoes with potential for additional storage before heading into the remainder of the home. Newly laid carpets line the central hallway which then grants access to all further accommodation within the property. The main living space sits towards the very front, incredibly well lit courtesy of its dual facing aspect and large uPVC double glazed windows. The 17’ sitting room is more than capable to host a potential choice of layouts of soft furnishings due to its conventional size with fresh redecoration and newly laid carpets adding to the vibrancy of the space. Sat just next door to this space from the central hallway is the main shower room laid with all non slip flooring and a predominantly tiled surround. The space could easily be altered to accommodate a bath if desired whilst a separate shower cubicle can also be found within this space. The first two of the double bedrooms come on this side of the home, the larger of which benefits from two double built in wardrobes and large uPVC double glazed window backing onto the rear garden with all carpeted flooring all whilst the slightly smaller double bedroom sits just next door again benefiting from a redecoration with a lower level radiator mounted below the window to the rear. Just next door to this is the kitchen laid with all hardwearing and wooden effect flooring where a wide array of wall and base mounted storage units are set around roll edge work surfaces which currently house an integrated hob with extraction above and inset one and a half chrome sink whilst leaving more than enough space and plumbing for further white goods. The very rear of the property is home to the well proportioned conservatory creating the ideal further living space with all tiled flooring and uPVC double glazed surround with French doors taking onto the rear garden patio. Just off from this space a garage conversion has given a third double bedroom with front facing double glazed window and solid wooden flooring. This room can be versatile in its use as either a potential second sitting room, hobby room or as a well proportioned double bedroom.
FIND US
Postcode : NR30 5RB
What3Words : ///lows.builds.deck
THE GREAT OUTDOORS
The rear garden is offered in an attractive yet low maintenance condition where timber panel fencing borders the home keeping it fully enclosed with the rest laid predominantly with flagstone patio stones and small garden lawn space kept private by large amateur trees and shrubs around the borders.
Key Information
Utility Supply
-
ElectricNational Grid
-
WaterDirect Main Waters
-
HeatingGas Central
- Broadband Ask agent
- Mobile good
-
SewerageStandard
Rights and Restrictions
-
Private rights of wayAsk agent
-
Public rights of wayAsk agent
-
Listed propertyAsk agent
-
RestrictionsAsk agent
Risks
-
Flooded in last 5 yearsAsk agent
-
Flood defensesAsk agent
-
Source of floodAsk agent
Other
-
ParkingAsk agent
-
Construction materialsAsk agent
-
Is a mining area?No
-
Has planning permission?No
Location
Floorplan
-

Click the floorplan to enlarge
Similar Properties
Sold STC
Coxswain Read Way, Caister-On-Sea, Great Yarmouth
Guide Price £400,000
- 4
- 2
- 2
For Sale
Beccles Road, Gorleston, Great Yarmouth
Guide Price £350,000
- 4
- 1
- 2