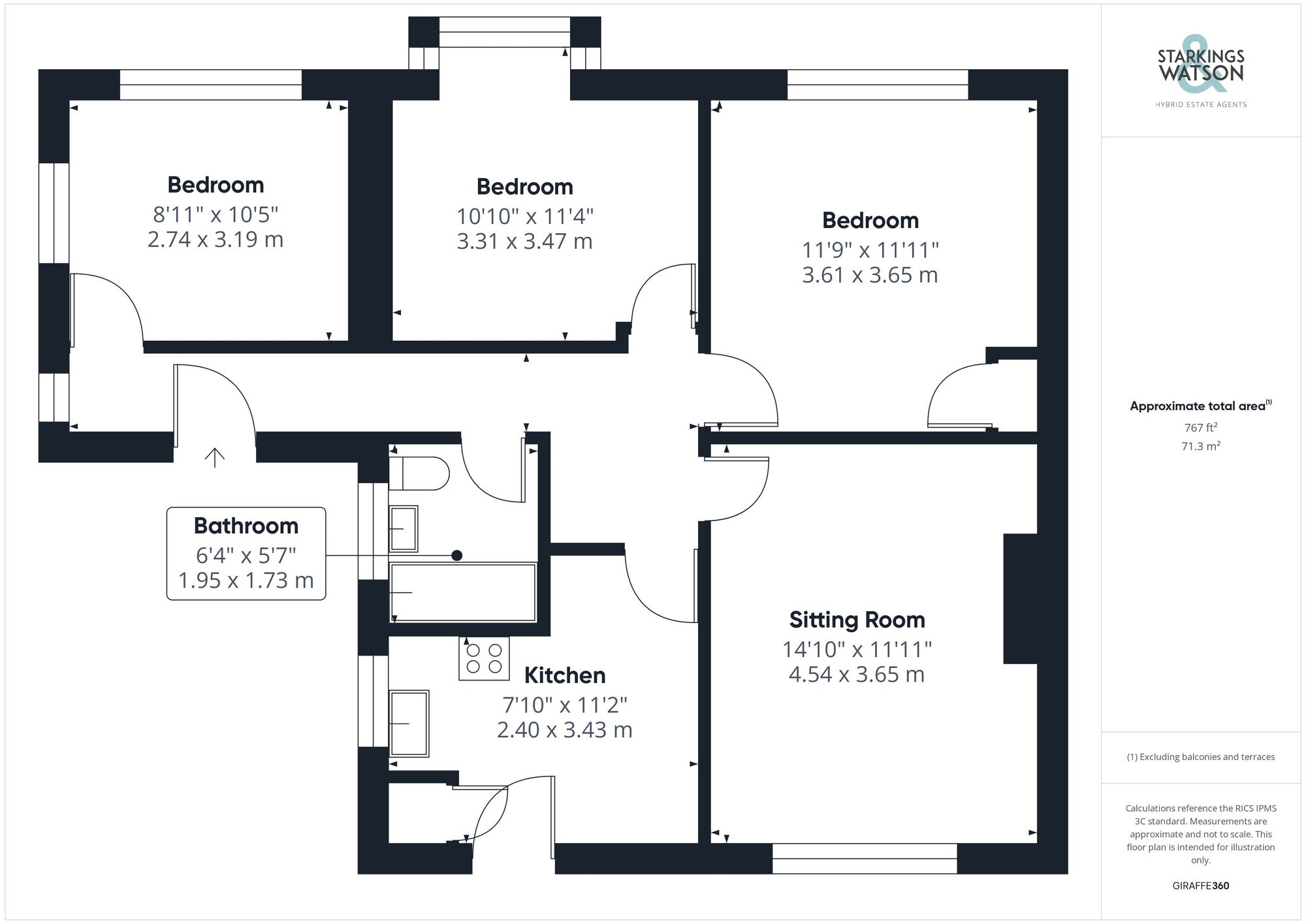For Sale
Linton Crescent, Sprowston, Norwich
Guide Price
£300,000
Freehold
FEATURES
- No Chain!
- Extended & Modernised Semi-Detached Bungalow
- Corner Plot with Large Double & Tandem Driveway
- Sitting Room with Garden Views
- Re-fitted Kitchen with Integrated Cooking Appliances
- Three Bedrooms including Dual Aspect & Walk-In Bay Windows
- Re-fitted Family Bathroom with Storage & Rainfall Shower
- Enclosed South Facing Lawned Gardens with Patio Area
Call our Centralised Hub & Head Office office: 01603 336116
- Bungalow
- Bedrooms: 3
- Bathrooms: 1
- Reception Rooms: 1
Description
IN SUMMARY
Guide Price £300,000-£315,000. NO CHAIN. EXTENDED and MODERNISED, this semi-detached BUNGALOW invites you to step into a world of refined comfort, with a NEWLY DECORATED INTERIOR with CONTEMPORARY FLOORING laid and ready for occupation. Enjoying a sought-after location and boasting EXCELLENT DRIVEWAY SPACE - showcasing a LARGE DOUBLE and TANDEM PARKING area, this property offers the perfect canvas for you to create your dream home. The property is situated on a generous SOUTH FACING CORNER PLOT, with a 2025 installed electric fuse box and a replacement CENTRAL HEATING BOILER in 2022. Upon entering, the hall entrance leads to the SITTING ROOM - with garden views, creating a serene ambience, with a RE-FITTED KITCHEN featuring INTEGRATED COOKING APPLIANCES,...
IN SUMMARY
Guide Price £300,000-£315,000. NO CHAIN. EXTENDED and MODERNISED, this semi-detached BUNGALOW invites you to step into a world of refined comfort, with a NEWLY DECORATED INTERIOR with CONTEMPORARY FLOORING laid and ready for occupation. Enjoying a sought-after location and boasting EXCELLENT DRIVEWAY SPACE - showcasing a LARGE DOUBLE and TANDEM PARKING area, this property offers the perfect canvas for you to create your dream home. The property is situated on a generous SOUTH FACING CORNER PLOT, with a 2025 installed electric fuse box and a replacement CENTRAL HEATING BOILER in 2022. Upon entering, the hall entrance leads to the SITTING ROOM - with garden views, creating a serene ambience, with a RE-FITTED KITCHEN featuring INTEGRATED COOKING APPLIANCES, making meal preparation a joy. THREE BEDROOMS await, each offering unique highlights such as DUAL ASPECT and WALK-IN BAY WINDOWS, ensuring natural light floods in effortlessly. The RE-FITTED FAMILY BATHROOM beckons, with STORAGE and a luxurious RAINFALL SHOWER. Step outside to the ENCLOSED LAWNED GARDENS with a charming PATIO AREA, where al-fresco dining and relaxation await.
SETTING THE SCENE
The property is approached via a shingle driveway providing double and tandem parking, whilst the main property is fronted with a low level brick wall which encloses the lawned front garden. The main entrance door sits at the side of the bungalow, with an open aspect to the driveway and gardens.
THE GRAND TOUR
A carpeted hall entrance includes a loft access hatch, where doors lead into the bedroom and living accommodation. The bedrooms sit at the front of the bungalow, all of which include different unique features with one enjoying dual aspect windows to front and side, a further with a walk-in bay window and one with a built-in storage cupboard - whilst all being finished with fitted carpet. The family bathroom also leads off the hall entrance with a re-fitted white three piece suite including useful storage under the hand wash basin and a thermostatically controlled twin head rainfall shower over the panelled bath, with aqua-board splash-backs and wood effect flooring underfoot. The main sitting room sits to the rear, enjoying garden views with fitted carpet underfoot and ample space for soft furnishings and a dining table. Completing the property is the re-fitted kitchen offering an attractive range of wall and base level units with integrated cooking appliances including an inset electric ceramic hob and built-in electric oven with glass splash-back and extractor fan. Matching upstands run around the work surface with space provided for a washing machine and fridge freezer, whilst a useful built-in storage cupboard houses the wall mounted gas fired central heating boiler and electric fuse box.
FIND US
Postcode : NR7 8NN
What3Words : ///toast.birds.wisely
VIRTUAL TOUR
View our virtual tour for a full 360 degree of the interior of the property.
THE GREAT OUTDOORS
The south facing garden enjoys a secluded setting whilst being many laid to lawn and including a patio area which runs across the rear of the bungalow. With timber panelled fencing to the boundaries, gated access leads to the driveway.
Key Information
Utility Supply
-
ElectricNational Grid
-
WaterDirect Main Waters
-
HeatingGas Central
- Broadband Ask agent
- Mobile good
-
SewerageStandard
Rights and Restrictions
-
Private rights of wayAsk agent
-
Public rights of wayAsk agent
-
Listed propertyAsk agent
-
RestrictionsAsk agent
Risks
-
Flooded in last 5 yearsAsk agent
-
Flood defensesAsk agent
-
Source of floodAsk agent
Other
-
ParkingAsk agent
-
Construction materialsAsk agent
-
Is a mining area?No
-
Has planning permission?No
Location
Floorplan
-

Click the floorplan to enlarge
Virtual Tour
Similar Properties
For Sale
West Road, Costessey, Norwich
Guide Price £345,000
- 3
- 2
- 1
For Sale
Squires Road, Halvergate, Norwich
Guide Price £340,000
- 2
- 1
- 3
For Sale
Long Stratton Road, Forncett St. Peter, Norwich
Guide Price £340,000
- 3
- 1
- 2