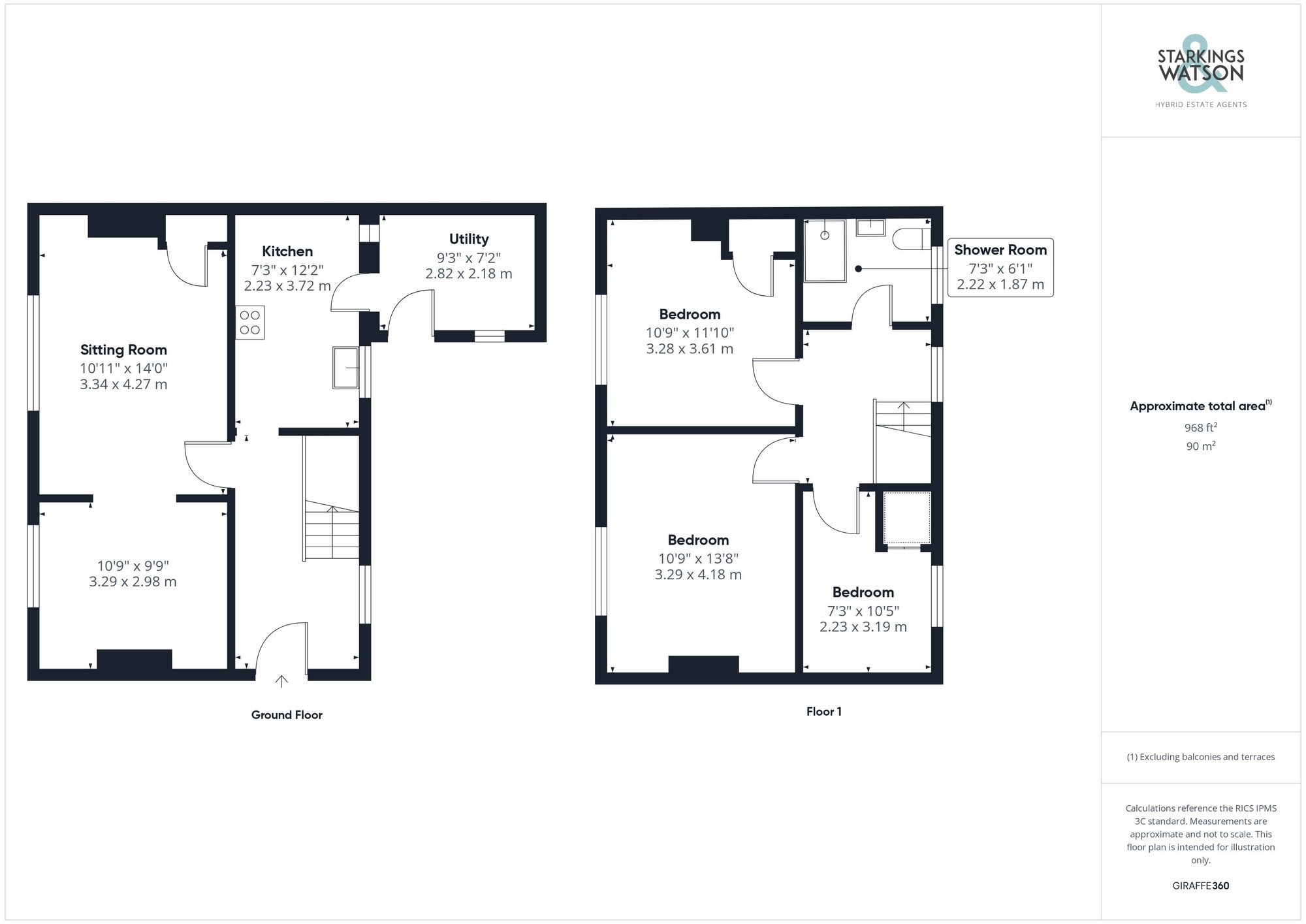For Sale
Meadow Road, Bungay, NR35
Guide Price
£225,000
Freehold
FEATURES
- No Chain!
- Semi-Detached Family Home
- Almost 1000 SQFT Of Accommodation (stms)
- Two Receptions & Kitchen With Utility
- Three Ample Bedrooms & Family Bathroom
- Generous Plot & Rear Gardens
- Cul-De-Sac Position
- Opposite Green Space
Call our Bungay office: 01986 490590
- House
- Bedrooms: 3
- Bathrooms: 1
- Reception Rooms: 2
Description
IN SUMMARY
NO CHAIN! Located in a peaceful CUL-DE-SAC opposite GREEN SPACE ideal for families, this attractive THREE BEDROOM SEMI-DETACHED house presents a wonderful opportunity for those looking to create a long term family home. Having been owned in the same family for 70 years, this excellent home boasts approximately 1000 sqft of accommodation (subject to measured survey) with a spacious layout. Internally you will find TWO RECEPTION ROOM semi-open plan to one another ensuring ample space for family gatherings or entertaining guests. There is a kitchen as well as a utility area with W/C to the rear as well as a large entrance hall. Upstairs, THREE GENEROUS BEDROOMS await, accompanied by a bright family bathroom. The property also...
IN SUMMARY
NO CHAIN! Located in a peaceful CUL-DE-SAC opposite GREEN SPACE ideal for families, this attractive THREE BEDROOM SEMI-DETACHED house presents a wonderful opportunity for those looking to create a long term family home. Having been owned in the same family for 70 years, this excellent home boasts approximately 1000 sqft of accommodation (subject to measured survey) with a spacious layout. Internally you will find TWO RECEPTION ROOM semi-open plan to one another ensuring ample space for family gatherings or entertaining guests. There is a kitchen as well as a utility area with W/C to the rear as well as a large entrance hall. Upstairs, THREE GENEROUS BEDROOMS await, accompanied by a bright family bathroom. The property also enjoys a GENEROUS PLOT with expansive tiered rear gardens, providing a tranquil outdoor retreat to unwind. There is also OFF ROAD PARKING to the side. Notably, the property is conveniently situated OPPOSITE GREEN SPACE, offering an excellent spot for families to play. The property also benefits from modern GAS FIRED central heating as well as uPVC double glazing.
SETTING THE SCENE
Approached via a gated frontage leading onto the hard standing parking to the side suitable for two vehicles, there is also a front lawn with a low level brick wall to the front. The main entrance door is found to the side into the hallway with access to the rear garden beyond the driveway.
THE GRAND TOUR
Entering via the main entrance door to the side there is a welcoming hallway with stairs ahead to the first floor as well as the modern wall mounted gas fired boiler. To the left of the hallway is the first reception room with an open fireplace. Via an arch there is then access to the larger second reception room meaning the accommodation is mostly open plan. The larger reception offers a built in wardrobe as well as access to the hallway again. To the rear of the house is the kitchen with a range of wall and base level units and solid worktops over. There is space for all white goods as well as a free standing oven with access beyond to the utility room. The utility provides space for white goods as well as a useful high level flush w/c and a door to the rear garden.
Heading up to the first floor landing you will find three bedrooms and a bathroom. There are two double bedrooms to the front, one of which has an airing cupboard with tank, with a further bedroom to the rear with fitted wardrobe. The bathroom has been adapted in recent years and offers a double shower, w/c and hand wash basin.
FIND US
Postcode : NR35 1LE
What3Words : ///referral.slimming.neutron
VIRTUAL TOUR
View our virtual tour for a full 360 degree of the interior of the property.
THE GREAT OUTDOORS
The tiered rear garden offers plenty of space. There is a low level hard standing area initially leading to the external brick built outhouse and the back door into the utility. Steps lead up to the main section of lawn which is expansive with a range of mature trees and shrubs. There is a timber shed as well as fencing enclosing the gardens.
Key Information
Utility Supply
-
ElectricNational Grid
-
WaterDirect Main Waters
-
HeatingGas Central
- Broadband Ask agent
- Mobile good
-
SewerageStandard
Rights and Restrictions
-
Private rights of wayAsk agent
-
Public rights of wayAsk agent
-
Listed propertyAsk agent
-
RestrictionsAsk agent
Risks
-
Flooded in last 5 yearsAsk agent
-
Flood defensesAsk agent
-
Source of floodAsk agent
Other
-
ParkingAsk agent
-
Construction materialsAsk agent
-
Is a mining area?No
-
Has planning permission?No
Location
Floorplan
-

Click the floorplan to enlarge
Virtual Tour
Similar Properties
For Sale
Waterside Drive, Ditchingham, Bungay
Offers Over £250,000
- 3
- 2
- 1