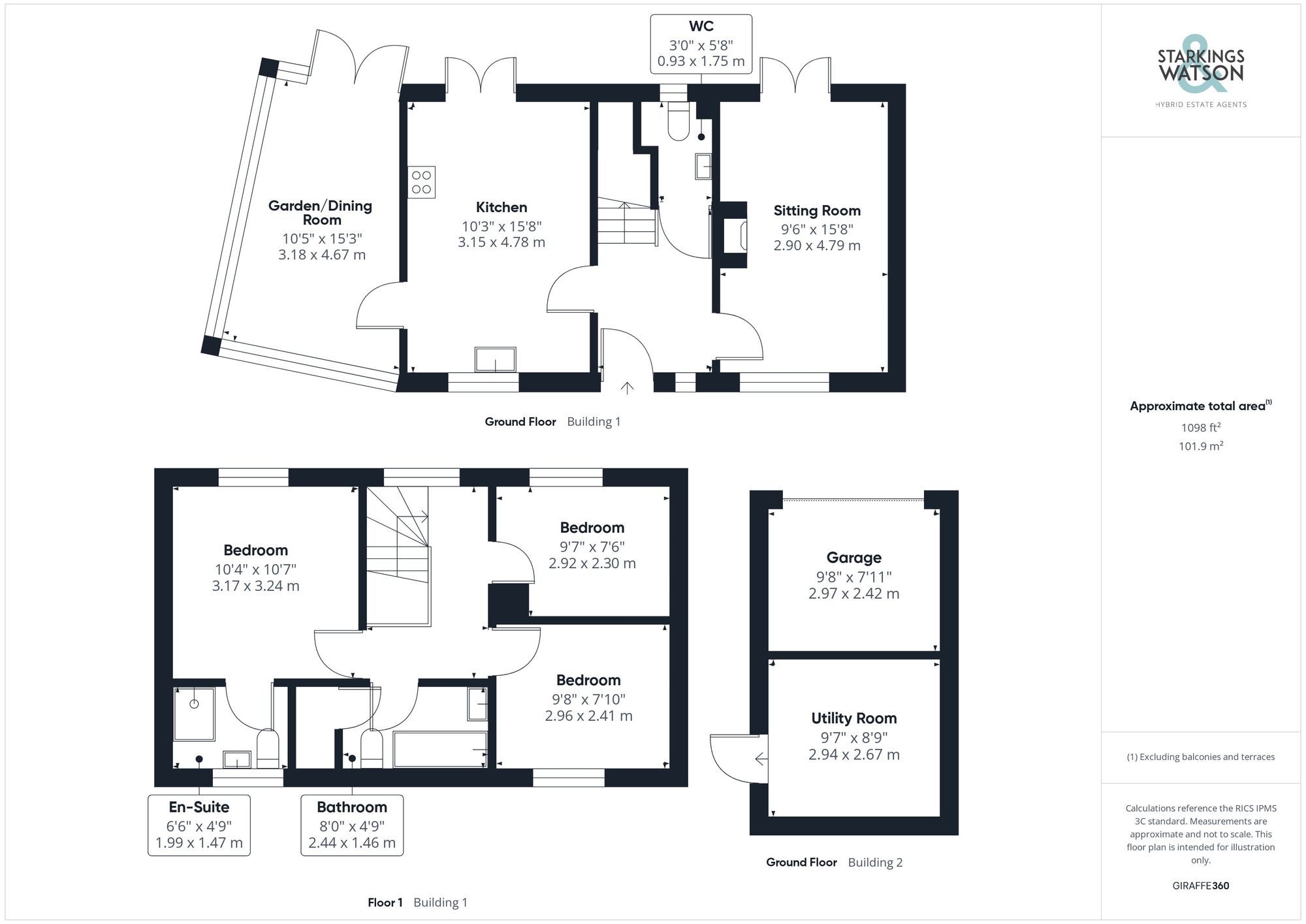For Sale
Mellis Road, Yaxley, Eye
Guide Price
£325,000
Freehold
FEATURES
- Semi-Detached Home
- Presented In Excellent Order
- Extended Accommodation Of Over 1000 SQFT (stms)
- Two Receptions & Kitchen/Breakfast Room
- Three Ample Bedrooms & Two Bathrooms
- Beautifully Landscaped Rear Gardens
- External Studio/Office Space & Garage/Store
- Off Road Parking To Rear
Call our Diss office: 01379 450950
- House
- Bedrooms: 3
- Bathrooms: 2
- Reception Rooms: 2
Description
IN SUMMARY
Found in a popular north Suffolk village, this CHARMING THREE BEDROOM semi-detached house offers the epitome of modern living within easy reach of a range of LOCAL AMENITIES and is presented in EXCELLENT ORDER, boasts extended accommodation spanning over 1000 square feet (STMS). Step inside to discover a welcoming hallway with W/C, TWO INVITING RECEPTIONS at either end of the home, ideal for both relaxation and entertaining, along with a well-appointed KITCHEN/BREAKFAST ROOM. The property is further enhanced by THREE AMPLE BEDROOMS and two stylish bathrooms, ensuring comfort and convenience for all residents. Beyond the threshold lies the beautifully landscaped rear gardens, a true sanctuary for outdoor enthusiasts. Immaculately tended, the gardens provide the perfect backdrop for...
IN SUMMARY
Found in a popular north Suffolk village, this CHARMING THREE BEDROOM semi-detached house offers the epitome of modern living within easy reach of a range of LOCAL AMENITIES and is presented in EXCELLENT ORDER, boasts extended accommodation spanning over 1000 square feet (STMS). Step inside to discover a welcoming hallway with W/C, TWO INVITING RECEPTIONS at either end of the home, ideal for both relaxation and entertaining, along with a well-appointed KITCHEN/BREAKFAST ROOM. The property is further enhanced by THREE AMPLE BEDROOMS and two stylish bathrooms, ensuring comfort and convenience for all residents. Beyond the threshold lies the beautifully landscaped rear gardens, a true sanctuary for outdoor enthusiasts. Immaculately tended, the gardens provide the perfect backdrop for alfresco dining or simply unwinding. Additionally, the property features an EXTERNAL STUDIO/OFFICE to the rear of the garage/store which would make an ideal home office or even utility space. Completing this impressive property is off-road parking to the rear, ensuring a hassle-free experience for homeowners and guests alike.
SETTING THE SCENE
From the front via the Mellis Road you will find a pedestrian paved access across the well kept front garden which leads to the main entrance door, partially covered. There is a gated side access leading to the rear garden from the frontage also. Parking can be found to the rear accessed via the small development where you will find access to the garage and parking for two vehicles in front of and to the side of the garage.
THE GRAND TOUR
Entering the house via the main entrance door to the front there is a welcoming hallway with stairs ahead to the first floor landing as well as access to the ground floor w/c with a useful space and plumbing for the washing machine. To the right of the hall is the main sitting room with a dual aspect, feature fireplace and double doors onto the garden. The kitchen can be found in the other direction with a range of wall and base level units as well as rolled edge worktops and a water softener underneath the sink unit. There are integrated appliances to include eye level electric oven and grill, electric hob and extractor fan, fridge/freezer and space for a dishwasher. The boiler, oil tank and hot water cylinder were all recently renewed in 2023. There are again double doors onto the garden beyond as well as a dual aspect and the wall mounted oil fired boiler. A door leads through to the extended garden room beyond. The garden room is a wonderful space to be enjoyed all year round with glazing to three sides as well as doors onto the garden.
Heading up to the first floor landing you will find three ample bedroom and two bathrooms. The main bedroom offers the en-suite shower room which has been recently re-fitted. The main family bathroom offers a bath with shower over ideal for guests. There is another comfortable double as well as the third bedroom to the rear currently used as a dressing room but a perfectly decent double room without the wardrobes.
FIND US
Postcode : IP23 8DB
What3Words : ///scary.beauty.valuables
VIRTUAL TOUR
View our virtual tour for a full 360 degree of the interior of the property.
THE GREAT OUTDOORS
Externally the wonderful rear garden has been well thought out and designed with a sunny southerly aspect. There is a large paved patio ideal for garden furniture and outside dining. There is an artificial lawn sitting centrally with well stocked planting borders either side creating plenty of colour. To the side is the paved access to the frontage and to the rear is a gate onto the parking area. From the rear garden there is a door into the excellent converted studio space with power and light.
Key Information
Utility Supply
-
ElectricNational Grid
-
WaterDirect Main Waters
-
HeatingOil Only
- Broadband Ask agent
- Mobile good
-
SewerageStandard
Rights and Restrictions
-
Private rights of wayAsk agent
-
Public rights of wayAsk agent
-
Listed propertyAsk agent
-
RestrictionsAsk agent
Risks
-
Flooded in last 5 yearsAsk agent
-
Flood defensesAsk agent
-
Source of floodAsk agent
Other
-
ParkingAsk agent
-
Construction materialsAsk agent
-
Is a mining area?No
-
Has planning permission?No
Location
Floorplan
-

Click the floorplan to enlarge
Virtual Tour
Similar Properties
For Sale
The Street, Thornham Magna, Eye
Guide Price £350,000
- 2
- 1
- 1
For Sale
Stoke Road, Thorndon, Eye
Guide Price £325,000
- 3
- 1
- 1