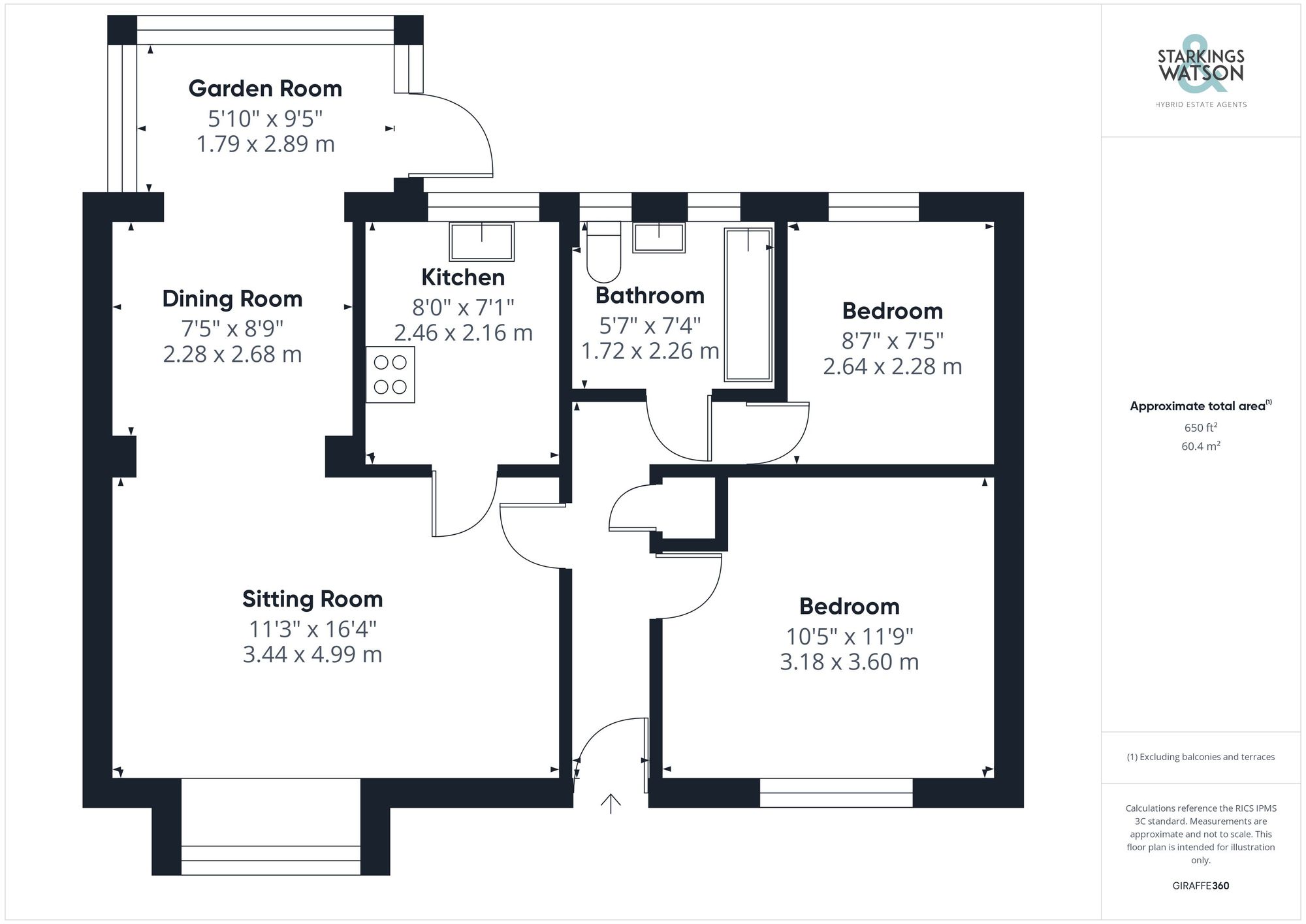For Sale
Morris Close, Stoke Holy Cross, Norwich
Guide Price
£260,000
Freehold
FEATURES
- Detached Bungalow Overlooking Green Space
- Updated Interior with a Light & Bright Feel
- 16' Sitting Room with Bow Window
- Dining Room & Open Plan Garden Room
- Two Bedrooms
- Family Bathroom with Rolled Top Bath & Shower
- Private, Secluded & Non-Overlooked Garden
- Garage & Driveway Opposite
Call our Poringland office: 01508 356456
- Bungalow
- Bedrooms: 2
- Bathrooms: 1
- Reception Rooms: 2
Description
IN SUMMARY
This picturesque DETACHED BUNGALOW exudes CHARM and CHARACTER, nestled in the CORNER of a CUL-DE-SAC, over looking GREEN SPACE - providing a tranquil setting. Boasting an UPDATED INTERIOR that radiates a light and bright feel throughout, this delightful property offers a perfect blend of style and comfort. INCOME GENERATING SOLAR PANELS keep the property affordable with returns ranging between £1000-£1500 PA. Upon arrival, a GARAGE and DRIVEWAY greet you opposite the bungalow, providing convenient off-road parking. Step into a welcoming HALL, with a 16' SITTING ROOM featuring a bow window, a cosy dining room, and an open plan GARDEN ROOM ideal for relaxation or entertaining. The RE-FITTED KITCHEN leads off, with AMPLE STORAGE and space for WHITE...
IN SUMMARY
This picturesque DETACHED BUNGALOW exudes CHARM and CHARACTER, nestled in the CORNER of a CUL-DE-SAC, over looking GREEN SPACE - providing a tranquil setting. Boasting an UPDATED INTERIOR that radiates a light and bright feel throughout, this delightful property offers a perfect blend of style and comfort. INCOME GENERATING SOLAR PANELS keep the property affordable with returns ranging between £1000-£1500 PA. Upon arrival, a GARAGE and DRIVEWAY greet you opposite the bungalow, providing convenient off-road parking. Step into a welcoming HALL, with a 16' SITTING ROOM featuring a bow window, a cosy dining room, and an open plan GARDEN ROOM ideal for relaxation or entertaining. The RE-FITTED KITCHEN leads off, with AMPLE STORAGE and space for WHITE GOODS. Offering TWO BEDROOMS and a family bathroom complete with a ROLLED TOP BATH and shower, this residence caters to both convenience and comfort seamlessly. Outside, a generous PATIO SEATING AREA stretches across the rear of the bungalow, leading up to the main lawned garden. Discover various trees dotting the landscape, along with two additional seating areas perfect for alfresco dining.
SETTING THE SCENE
Tucked away in the corner of the cul-de-sac overlooking open green space, a low level timber picket fence and double gates open up to the entrance pathway and main front door. Sitting opposite the property, a driveway and garage can be found, whilst gated access leads to the rear garden.
THE GRAND TOUR
The hall entrance is finished with wood effect flooring underfoot and a modern electric storage heater. A built-in cupboard and loft access hatch offer storage, with doors leading off to the bedroom and bathroom accommodation, along with the main living space. The sitting room offers a front facing aspect with a bay window, attractive wood effect flooring continuing underfoot, with an open plan aspect into the adjacent dining room - complete with modern electric storage heaters. The dining room also continues to a garden room, with triple aspect windows and a door leading out to the patio seating area. The kitchen leads off the main sitting room offering a U-shaped arrangement of re-fitted wall and base level units, with attractive tiled splash-backs, rear facing window and integrated cooking appliances including an inset electric ceramic hob and built-in electric oven. Space is provided for an American style fridge freezer and washing machine. The two bedrooms sit to the side of the bungalow with continued wood effect flooring underfoot, uPVC double glazing and a modern electric storage heater to the main bedroom. Completing the property is the family bathroom which offers a feature rolled top bath with a shower over, along with attractive tiled splash-backs and flooring, and twin rear facing windows for excellent natural light.
FIND US
Postcode : NR14 8LL
What3Words : ///villager.warblers.pheasants
VIRTUAL TOUR
View our virtual tour for a full 360 degree of the interior of the property.
THE GREAT OUTDOORS
The rear garden offers a private non-overlooked aspect with a wide array of mature planting and shrubbery, offering a high degree of seclusion. A patio seating area sweeps across the rear of the bungalow, stepping up to the main lawned garden. Various trees can be found along with two further seating areas, timber built shed and gated access to the front. The garage offers an up and over door to front with storage above.
Key Information
Utility Supply
-
ElectricNational Grid
-
WaterDirect Main Waters
-
HeatingOther
- Broadband Ask agent
- Mobile Ask agent
-
SewerageStandard
Rights and Restrictions
-
Private rights of wayAsk agent
-
Public rights of wayAsk agent
-
Listed propertyAsk agent
-
RestrictionsAsk agent
Risks
-
Flooded in last 5 yearsAsk agent
-
Flood defensesAsk agent
-
Source of floodAsk agent
Other
-
ParkingAsk agent
-
Construction materialsAsk agent
-
Is a mining area?No
-
Has planning permission?No
Location
Floorplan
-

Click the floorplan to enlarge
Virtual Tour
Similar Properties
For Sale
Ranworth Road, South Walsham, Norwich
Guide Price £299,000
- 3
- 1
- 1
For Sale
The Cains, Taverham, Norwich
In Excess of £295,000
- 3
- 2
- 1