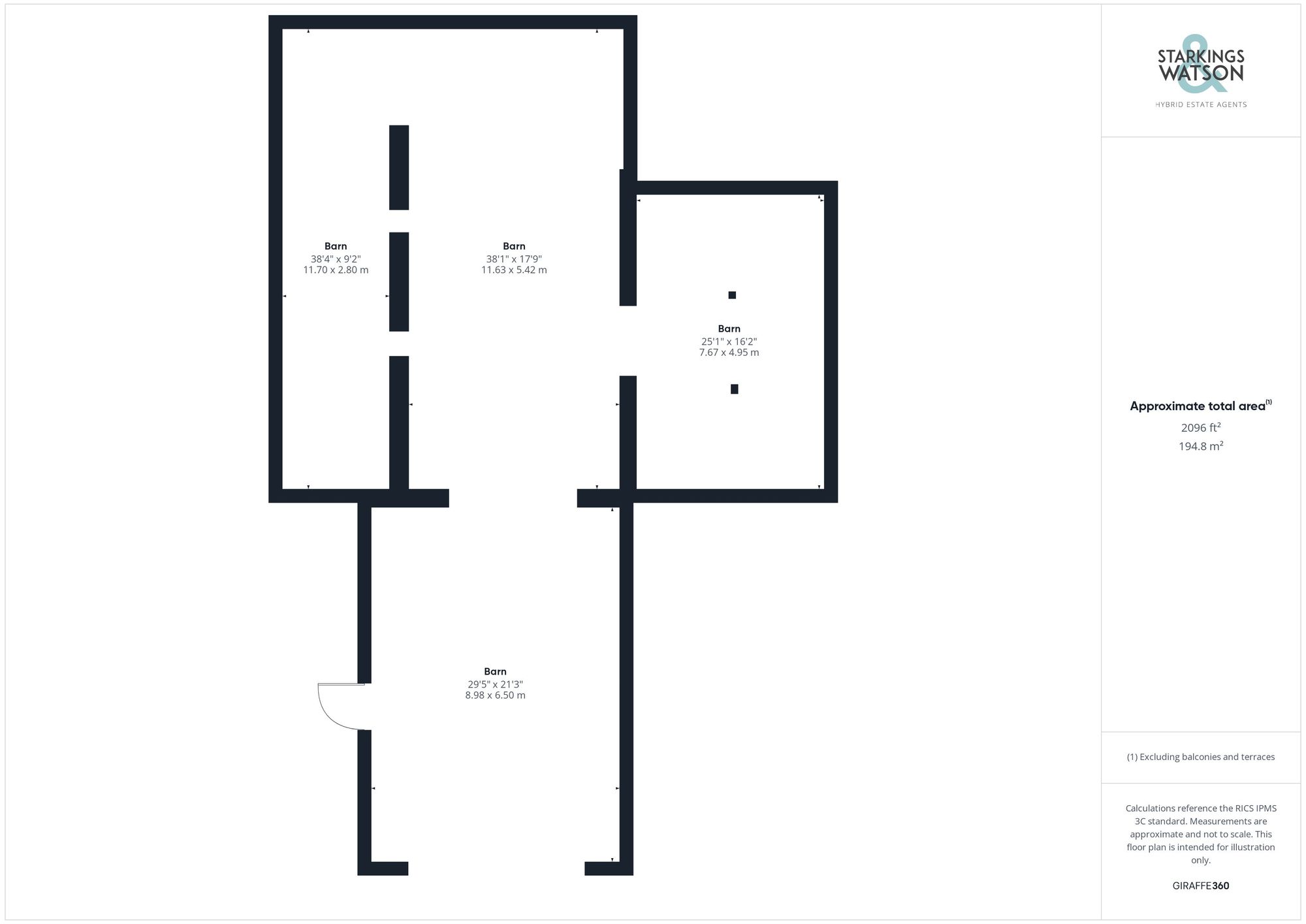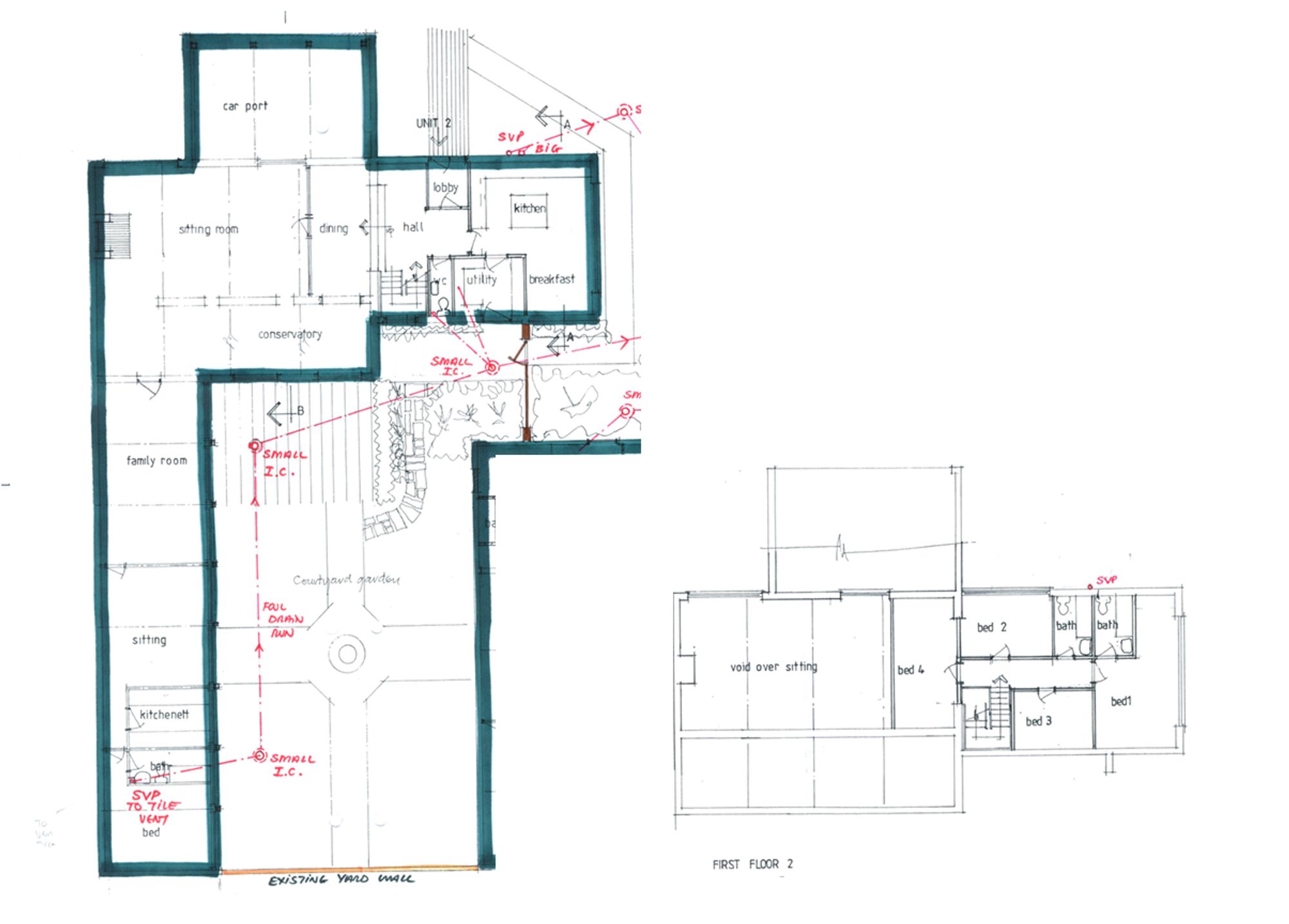For Sale
Moulton St. Mary, Norwich
Guide Price
£230,000
Freehold
FEATURES
- Detached Barn with Planning Permission to Convert
- Rural Farm Setting
- Walled Garden as Part of Scheme with Car Port & Parking
- Potential to Include Annexe
- Potential for Up to Four Reception Rooms
- Scheme to Include Four First Floor Bedrooms
- Short Drive to Acle & A47
- Planning Permission Reference 2018/1983
Call our Brundall office: 01603 336556
- Barn Conversion
- Bedrooms: 4
- Bathrooms: 2
- Reception Rooms: 4
Description
IN SUMMARY
Introducing a rare opportunity to own an UN-LISTED DETACHED BARN in a serene RURAL FARM SETTING, READY FOR CONVERSION with vast POTENTIAL for those SEEKING a BESPOKE HOME PROJECT. Boasting PLANNING PERMISSION to CONVERT, this barn presents as a blank canvas with the scope to become a stunning residence. The property features a CHARMING WALLED GARDEN that forms part of the scheme, offering a PRIVATE sanctuary, complemented by a convenient CAR PORT and ample parking. Furthermore, the BARN has been RE-ROOFED and the layout allows for the creation of an ANNEXE, providing flexibility for various living arrangements. With the opportunity to include up to FOUR RECEPTION ROOMS and a plan for FOUR FIRST FLOOR BEDROOMS, this property...
IN SUMMARY
Introducing a rare opportunity to own an UN-LISTED DETACHED BARN in a serene RURAL FARM SETTING, READY FOR CONVERSION with vast POTENTIAL for those SEEKING a BESPOKE HOME PROJECT. Boasting PLANNING PERMISSION to CONVERT, this barn presents as a blank canvas with the scope to become a stunning residence. The property features a CHARMING WALLED GARDEN that forms part of the scheme, offering a PRIVATE sanctuary, complemented by a convenient CAR PORT and ample parking. Furthermore, the BARN has been RE-ROOFED and the layout allows for the creation of an ANNEXE, providing flexibility for various living arrangements. With the opportunity to include up to FOUR RECEPTION ROOMS and a plan for FOUR FIRST FLOOR BEDROOMS, this property promises spacious and versatile living areas. Situated just a short drive away from Acle and the A47, convenience meets tranquillity in this unique property. For those who value both privacy and accessibility, the chance to create a bespoke home awaits (Planning Permission Reference: 2018/1983).
SETTING THE SCENE
The barn is situated on a shared track which leads to various cottages and the farm. The barn development of two units is located adjacent to the farm entrance.
FIND US
Postcode : NR13 3ND
What3Words : ///reminds.quaking.earphones
VIRTUAL TOUR
View our virtual tour for a full 360 degree of the interior of the property.
AGENTS NOTES
A drainage plan is in place as part of the scheme, involving the adjacent barn. Adjacent storage tanks currently sit along the side wall of the barn, but these will be relocated by the owner.
THE GREAT OUTDOORS
The exterior space requires landscaping as part of the development, but offers a walled south facing garden as part of the scheme.
Key Information
Utility Supply
-
ElectricNational Grid
-
WaterDirect Main Waters
-
HeatingAir Heat Pump
- Broadband Ask agent
- Mobile Ask agent
-
SewerageAsk agent
Rights and Restrictions
-
Private rights of wayAsk agent
-
Public rights of wayAsk agent
-
Listed propertyAsk agent
-
RestrictionsAsk agent
Risks
-
Flooded in last 5 yearsAsk agent
-
Flood defensesAsk agent
-
Source of floodAsk agent
Other
-
ParkingAsk agent
-
Construction materialsAsk agent
-
Is a mining area?No
-
Has planning permission?No
Location
Floorplans
-

Click the floorplan to enlarge
-

Click the floorplan to enlarge
Virtual Tour
Similar Properties
For Sale
Bishop Rise, Thorpe Marriott, Norwich
Guide Price £260,000
- 3
- 1
- 1