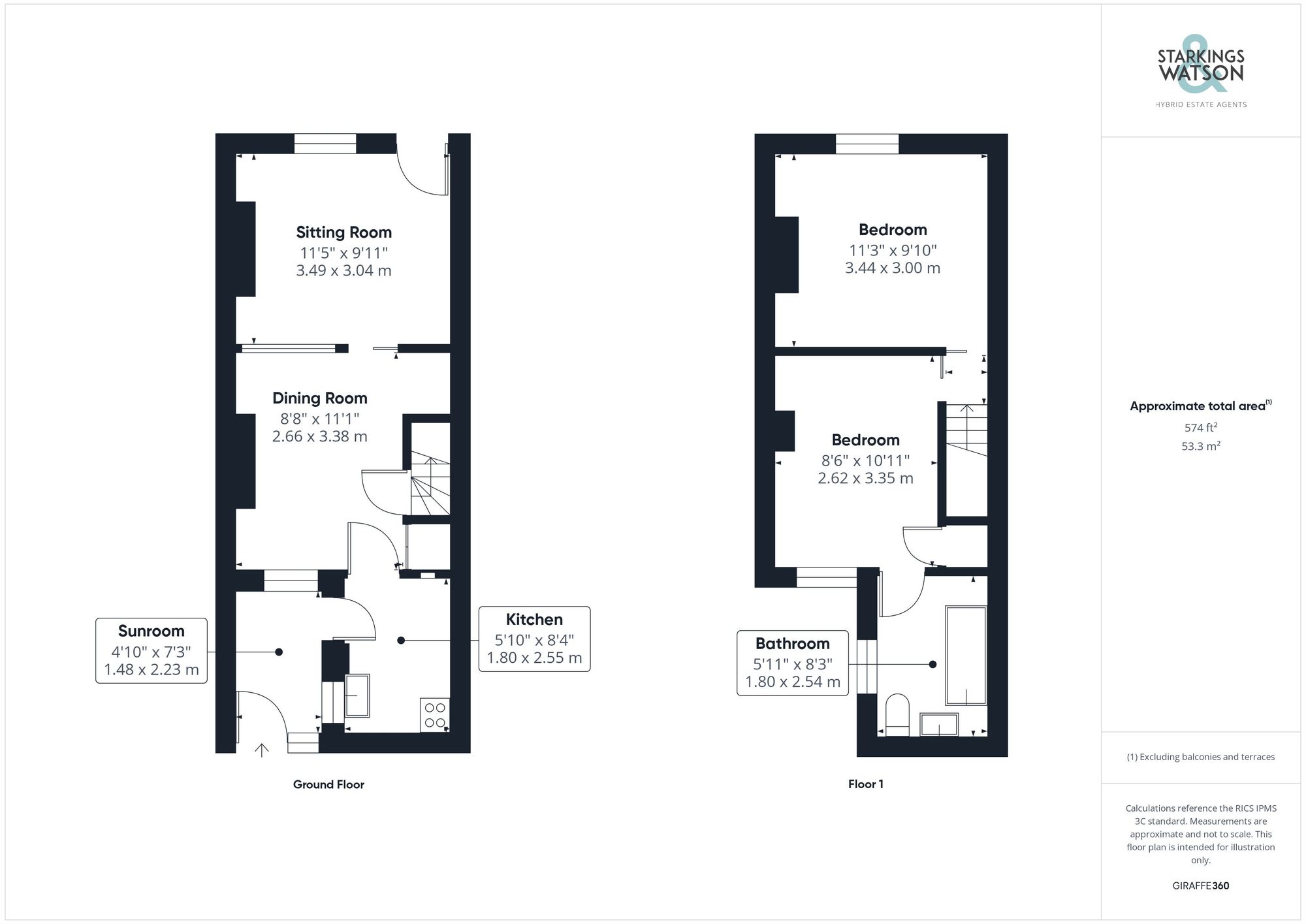Sold STC
Old Mill Terrace, Beccles
Guide Price
£150,000
Freehold
FEATURES
- No Chain!
- Mid-Terrace Home in Town Centre Location
- Requires Updating & Modernisation
- Two Reception Rooms
- Kitchen & Lean to Utility Room
- Two Bedrooms Off Landing
- Bi-Sected Garden
- Garage Parking to Rear
Call our Bungay office: 01986 490590
- House
- Bedrooms: 2
- Bathrooms: 1
- Reception Rooms: 2
Description
IN SUMMARY
Guide Price £150,000 - £160,000. NO CHAIN. A RARE OPPORTUNITY to purchase a TOWN CENTRE mid-terrace home requiring UPDATING and MODERNISATION. This property beckons those seeking a project, to unveil its true potential. Upon entry, TWO RECEPTION ROOMS offer potential for OPEN PLAN LIVING, with various storage, and the KITCHEN sitting beyond. A lean-to UTILITY ROOM offers convenience and functionality in equal measure, with a door taking you to the gardens. Ascending the stairs, the first floor unveils TWO BEDROOMS, positioned off the landing, with an EN SUITE BATHROOM to the rear bedroom. A notable feature of this home is the BI-SECTED GARDEN which offers a blank canvas for the discerning gardener, with various plants and shrubs...
IN SUMMARY
Guide Price £150,000 - £160,000. NO CHAIN. A RARE OPPORTUNITY to purchase a TOWN CENTRE mid-terrace home requiring UPDATING and MODERNISATION. This property beckons those seeking a project, to unveil its true potential. Upon entry, TWO RECEPTION ROOMS offer potential for OPEN PLAN LIVING, with various storage, and the KITCHEN sitting beyond. A lean-to UTILITY ROOM offers convenience and functionality in equal measure, with a door taking you to the gardens. Ascending the stairs, the first floor unveils TWO BEDROOMS, positioned off the landing, with an EN SUITE BATHROOM to the rear bedroom. A notable feature of this home is the BI-SECTED GARDEN which offers a blank canvas for the discerning gardener, with various plants and shrubs in situ - a space ripe for TRANSFORMATION. The GARAGE PARKING to the rear offers IDEAL STORAGE or further potential.
SETTING THE SCENE
Approached via an enclosed courtyard frontage, a low level brick wall boundary can be found to front with a hard standing footpath taking to the main entrance door. Rear access leads to the garage and gardens, which is accessed from further down Pound Road.
THE GRAND TOUR
Heading inside, the front facing sitting room offers a double glazed window to front with fitted carpet underfoot and a doorway taking you to the adjacent dining room - continuing with carpet underfoot. A door conceals stairs to the first floor landing, with a further door leading to a built-in storage cupboard. The kitchen sits beyond with a galley style range of wall and base level units, with space for an electric cooker and general white goods, with a window and door taking you to a side lean to utility, with a door leading to the rear garden. There is ample space for coats and shoes along with a washing machine.
Heading upstairs the carpeted landing leads to two bedrooms both of which are finished with fitted carpet, with one facing to front and one to the rear. The rear bedroom also provides access to the family bathroom, with a white three piece suite complete with tiled walls and a built-in storage cupboard.
FIND US
Postcode : NR15 1UE
What3Words : ///cyber.handfuls.states
VIRTUAL TOUR
View our virtual tour for a full 360 degree of the interior of the property.
AGENTS NOTES
The gas fires on the ground floor are believed to have been capped off. Being located in a Town Centre setting, commercial property can be found nearby.
THE GREAT OUTDOORS
A courtyard style garden directly leads from the lean to with a brick built outside W.C with a gate leading to the main lawed garden, bi-sected by a pathway. The garden offers a variety of mature planting and shrubbery, with huge potentials to landscape space. A shed offers storage whilst enclosed boundaries lead down the garden to the detached garage. The garage offers an up and over door to front, door to rear, storage above, power and lighting.
Key Information
Utility Supply
-
ElectricNational Grid
-
WaterDirect Main Waters
-
HeatingGas Other
- Broadband Ask agent
- Mobile good
-
SewerageStandard
Rights and Restrictions
-
Private rights of wayAsk agent
-
Public rights of wayAsk agent
-
Listed propertyAsk agent
-
RestrictionsAsk agent
Risks
-
Flooded in last 5 yearsAsk agent
-
Flood defensesAsk agent
-
Source of floodAsk agent
Other
-
ParkingAsk agent
-
Construction materialsAsk agent
-
Is a mining area?No
-
Has planning permission?No
Location
Floorplan
-

Click the floorplan to enlarge
Virtual Tour
Similar Properties
For Sale
Staithe Road, Burgh St. Peter, Beccles
Offers Over £165,000
- 3
- 2
- 1
For Sale
Staithe Road, Burgh St. Peter, Beccles
Guide Price £160,000
- 3
- 2
- 1
For Sale
Staithe Road, Burgh St. Peter, Beccles
Offers Over £155,000
- 2
- 2
- 1