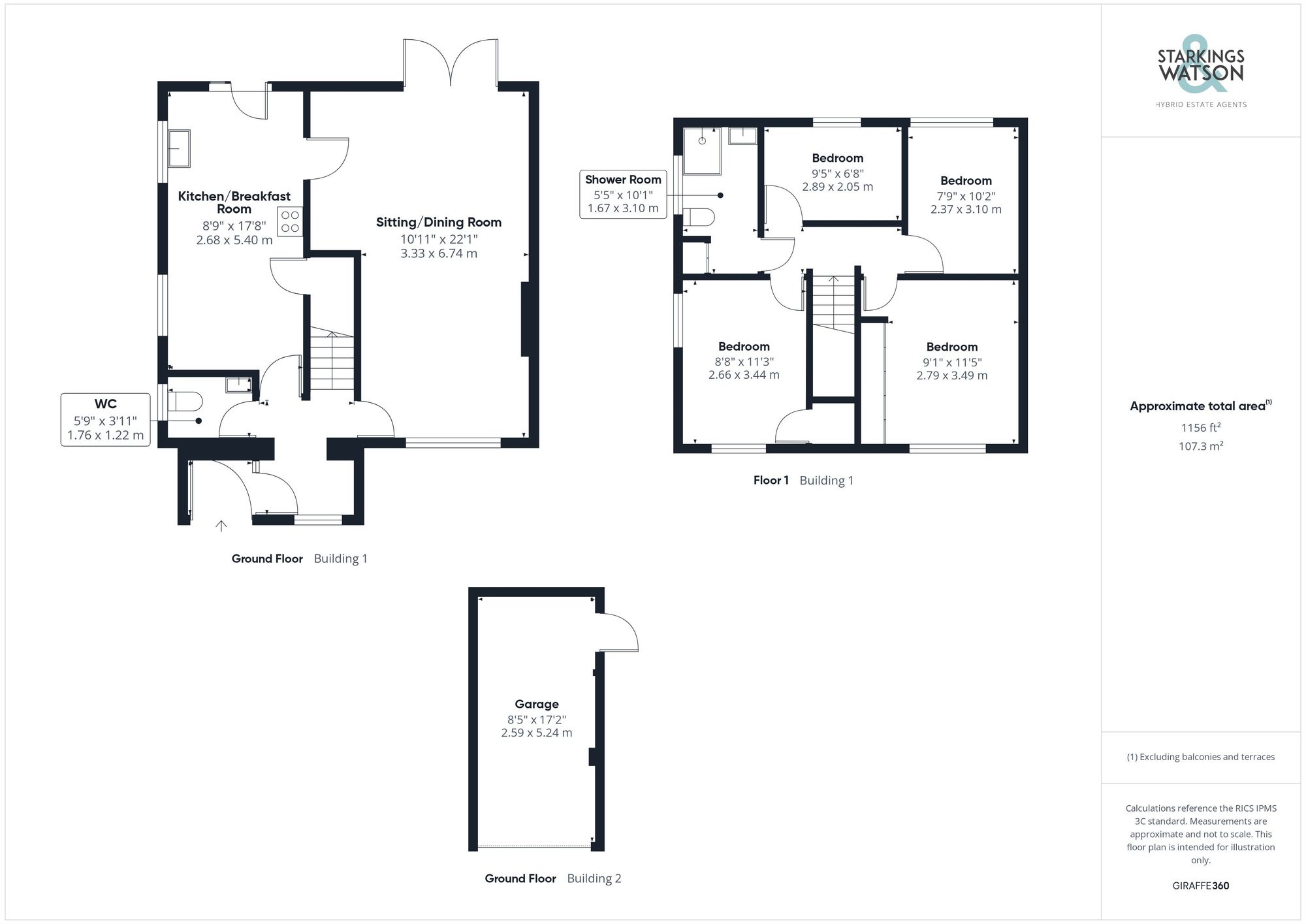For Sale
Orchids Close, Bungay
Guide Price
£320,000
Freehold
FEATURES
- No Chain!
- Detached Family Home
- Over 1000 SQFT Internally (stms)
- Large 22' Main Sitting/Dining Room
- Separate Kitchen/Dining Room
- Porch Entrance & W/C
- Four Ample Bedrooms & Family Bathroom
- Generous Private Rear Gardens, Garage & Driveway
Call our Bungay office: 01986 490590
- House
- Bedrooms: 4
- Bathrooms: 1
- Reception Rooms: 2
Description
IN SUMMARY
NO CHAIN! An excellent opportunity presents itself with this splendid FOUR BEDROOM DETACHED FAMILY HOME, situated in a sought-after CUL-DE-SAC location, and boasting the advantage of being offered with No Chain! This detached family home offers over 1000 square feet of internal space (stms). Stepping inside, there is a useful porch entrance and inner hallway with w/c. There is a spacious 22' Main Sitting/Dining Room with DUAL ASPECT to front and rear, providing the perfect setting for relaxation or entertaining guests. The separate Kitchen/Dining Room offers a functional layout, ideal for culinary endeavours. Ascending to the first floor reveals FOUR AMPLE BEDROOMS and a Family Bathroom converted to a WET ROOM, ensuring ample space for the whole...
IN SUMMARY
NO CHAIN! An excellent opportunity presents itself with this splendid FOUR BEDROOM DETACHED FAMILY HOME, situated in a sought-after CUL-DE-SAC location, and boasting the advantage of being offered with No Chain! This detached family home offers over 1000 square feet of internal space (stms). Stepping inside, there is a useful porch entrance and inner hallway with w/c. There is a spacious 22' Main Sitting/Dining Room with DUAL ASPECT to front and rear, providing the perfect setting for relaxation or entertaining guests. The separate Kitchen/Dining Room offers a functional layout, ideal for culinary endeavours. Ascending to the first floor reveals FOUR AMPLE BEDROOMS and a Family Bathroom converted to a WET ROOM, ensuring ample space for the whole family to reside comfortably. Externally there are LARGER THAN AVERAGE and PRIVATE REAR GARDENS as well as DRIVEWAY PARKING and a GARAGE to the front.
SETTING THE SCENE
Approached via the small and quiet cul-de-sac there is a hard standing driveway to the right hand side of the house providing off road parking which in turn leads to the single garage. The frontage offers mainly shingle with mature trees and shrubs as well as the main entrance door to the front into the porch.
THE GRAND TOUR
Entering via the main entrance to the front there is a useful porch entrance providing space for coats and shoes with a door leading into the main hallway. The hallway provides a staircase to the first floor as well as space for a desk and a door to the w/c. Straight ahead is the kitchen/dining room with space for dining table as well as a range of wall and base level units with rolled edge worktops over. There is space within the kitchen for all white goods as well as there being a walk in cupboard and a door onto the garden beyond. The gas fired boiler is also found wall mounted in kitchen. Accessed via both the kitchen and the hallway is the impressive 22’ sitting room with exposed brickwork and a feature fireplace. There are doors to the rear leading out onto the garden providing a pleasant dual aspect layout. Heading up to the first floor landing there are four bedrooms and a family bathroom. To the rear of the house there are two smaller bedrooms. To the front are the two larger bedrooms both of which feature built in wardrobes. The family bathroom has been adapted in recent years to provide a wet room shower, w/c and hand wash basin as well as a built in airing cupboard.
FIND US
Postcode : NR35 1LL
What3Words : ///cabin.pinging.author
VIRTUAL TOUR
View our virtual tour for a full 360 degree of the interior of the property.
THE GREAT OUTDOORS
The well kept, private and mature rear gardens offer more space than you might expect to find. There is a paved patio leading from the rear of the house itself as well as main central lawns leading to a feature pond. Throughout the garden is an array of mature planting with trees and shrubs as well as paved pathway leading to another patio area and further lawns. The garden is enclosed with timber fencing as well as side access.
Key Information
Utility Supply
-
ElectricNational Grid
-
WaterDirect Main Waters
-
HeatingGas Central
- Broadband Ask agent
- Mobile Ask agent
-
SewerageStandard
Rights and Restrictions
-
Private rights of wayAsk agent
-
Public rights of wayAsk agent
-
Listed propertyAsk agent
-
RestrictionsAsk agent
Risks
-
Flooded in last 5 yearsAsk agent
-
Flood defensesAsk agent
-
Source of floodAsk agent
Other
-
ParkingAsk agent
-
Construction materialsAsk agent
-
Is a mining area?No
-
Has planning permission?No
Location
Floorplan
-

Click the floorplan to enlarge
Virtual Tour
Similar Properties
For Sale
Messenger Close, Bungay
Guide Price £350,000
- 4
- 1
- 2
For Sale
Yarmouth Road, Ellingham, Bungay
Guide Price £340,000
- 3
- 2
- 3