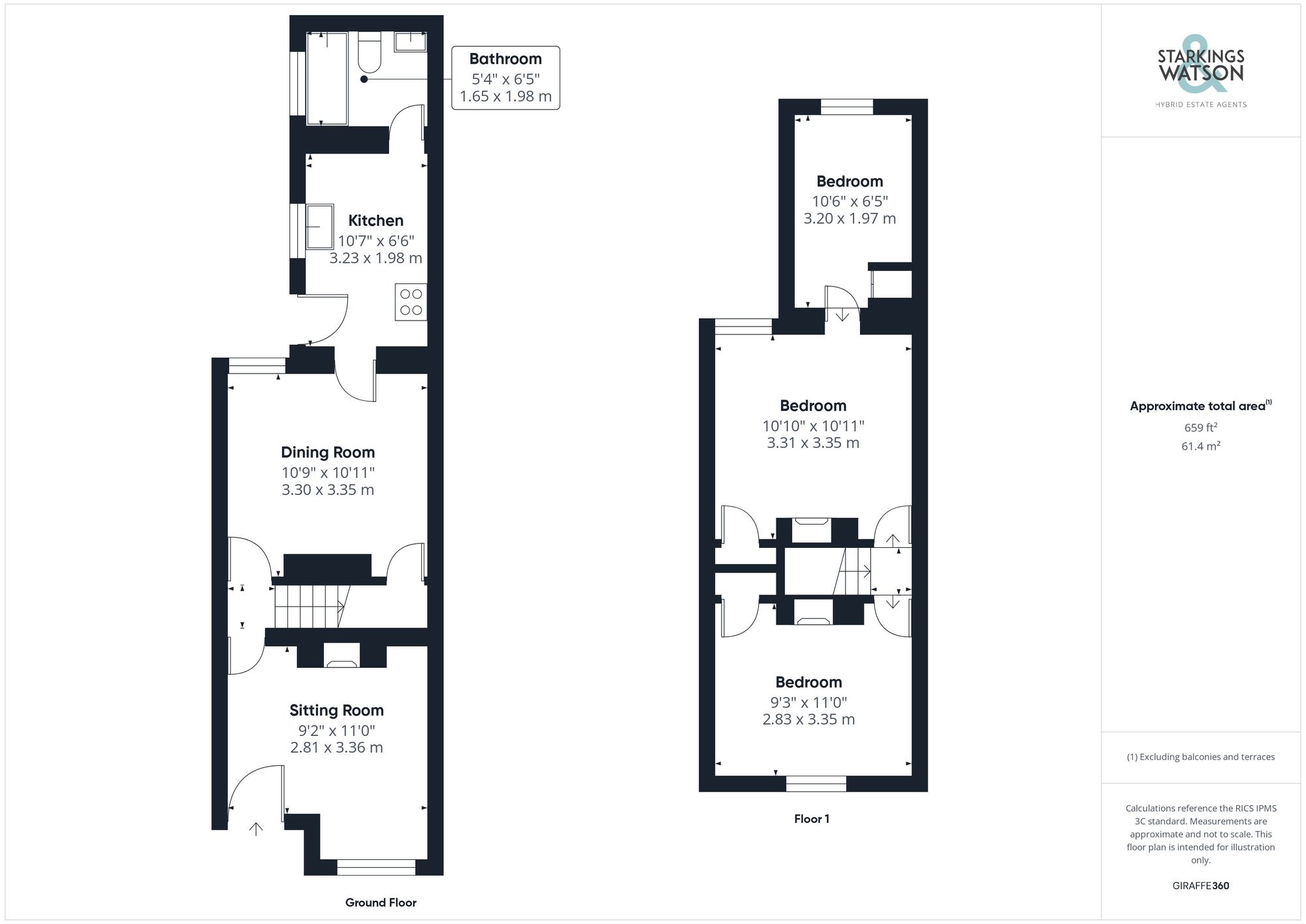To Let
Palgrave Road, Great Yarmouth
£895 pcm
Freehold
FEATURES
- Popular Residential Location
- Two Reception Rooms
- 10' Kitchen with Cooking Appliances
- Ground Floor Bathroom
- Three Bedrooms
- Courtyard Garden
- On Road Parking
- Gas Fired Central Heating
Call our Lettings & Property Management Office office: 01603 336226
- House
- Bedrooms: 3
- Bathrooms: 1
- Reception Rooms: 2
Description
IN SUMMARY
Located in a popular residential location, this WELL MAINTAINED PROPERTY has been completely refurbished throughout offering comfortable living spaces perfect for family life. The interior boasts TWO RECEPTION ROOMS allowing for separate living and dining areas. The spacious 10' KITCHEN comes complete with COOKING APPLIANCES, and space for white goods. A convenient GROUND FLOOR BATHROOM including a SHOWER adds to the functionality of the home. Upstairs, THREE BEDROOMS (with two interconnecting) provide ample space for relaxation and privacy. Outside, a COURTYARD GARDEN can be found with a STORAGE SHED.
SETTING THE SCENE
Approached via a courtyard frontage with a low level brick walled front boundary, a brick tiled pathway takes you to the main entrance door.
THE GRAND TOUR
IN SUMMARY SETTING THE SCENE THE GRAND TOUR Heading upstairs, the carpeted landing leads to the two main bedrooms including the front facing bedroom complete with fitted carpet, feature fireplace and built-in storage cupboard, with the rear facing bedroom which includes built-in storage cupboard, carpet and feature fireplace. A door leads off to the third bedroom or dressing room with fitted carpet and rear facing window. FIND US VIRTUAL TOUR
Located in a popular residential location, this WELL MAINTAINED PROPERTY has been completely refurbished throughout offering comfortable living spaces perfect for family life. The interior boasts TWO RECEPTION ROOMS allowing for separate living and dining areas. The spacious 10' KITCHEN comes complete with COOKING APPLIANCES, and space for white goods. A convenient GROUND FLOOR BATHROOM including a SHOWER adds to the functionality of the home. Upstairs, THREE BEDROOMS (with two interconnecting) provide ample space for relaxation and privacy. Outside, a COURTYARD GARDEN can be found with a STORAGE SHED.
Approached via a courtyard frontage with a low level brick walled front boundary, a brick tiled pathway takes you to the main entrance door.
Once inside, the main sitting room greets you with wood effect flooring underfoot, front facing window and a feature fireplace creating a focal point to the room. A door takes you to the inner hallway where stairs lead to the first floor landing with a further door to the dining room beyond - also finished with wood effect flooring and a useful built-in under stairs storage cupboard. A door takes you to the adjacent kitchen with a modernised range of wall and base level units with ample work surface space. Integrated cooking appliances include an inset electric hob and built-in electric double oven, with tiled splash-backs and an extractor fan above. Space is provided for general white goods including a fridge and washing machine. A door will take you to the outside, with a further door taking you to the family bathroom beyond - complete with a white three piece suite including a mixer shower tap over the bath, tiled splash-backs and a heated towel rail.
Postcode : NR30 1QE
What3Words : ///herds.lies.skin
View our virtual tour for a full 360 degree of the interior of the property.
THE GREAT OUTDOORS
Leaving the property via the kitchen door, a low maintenance courtyard garden can be found with useful storage shed and enclosed wall boundaries with a gated rear access.
Key Information
Utility Supply
-
ElectricNational Grid
-
WaterDirect Main Waters
-
HeatingGas Central
- Broadband Ask agent
- Mobile Ask agent
-
SewerageStandard
Rights and Restrictions
-
Private rights of wayAsk agent
-
Public rights of wayAsk agent
-
Listed propertyAsk agent
-
RestrictionsAsk agent
Risks
-
Flooded in last 5 yearsAsk agent
-
Flood defensesAsk agent
-
Source of floodAsk agent
Other
-
ParkingAsk agent
-
Construction materialsAsk agent
-
Is a mining area?No
-
Has planning permission?No
Location
Floorplan
-

Click the floorplan to enlarge
Virtual Tour
1/20