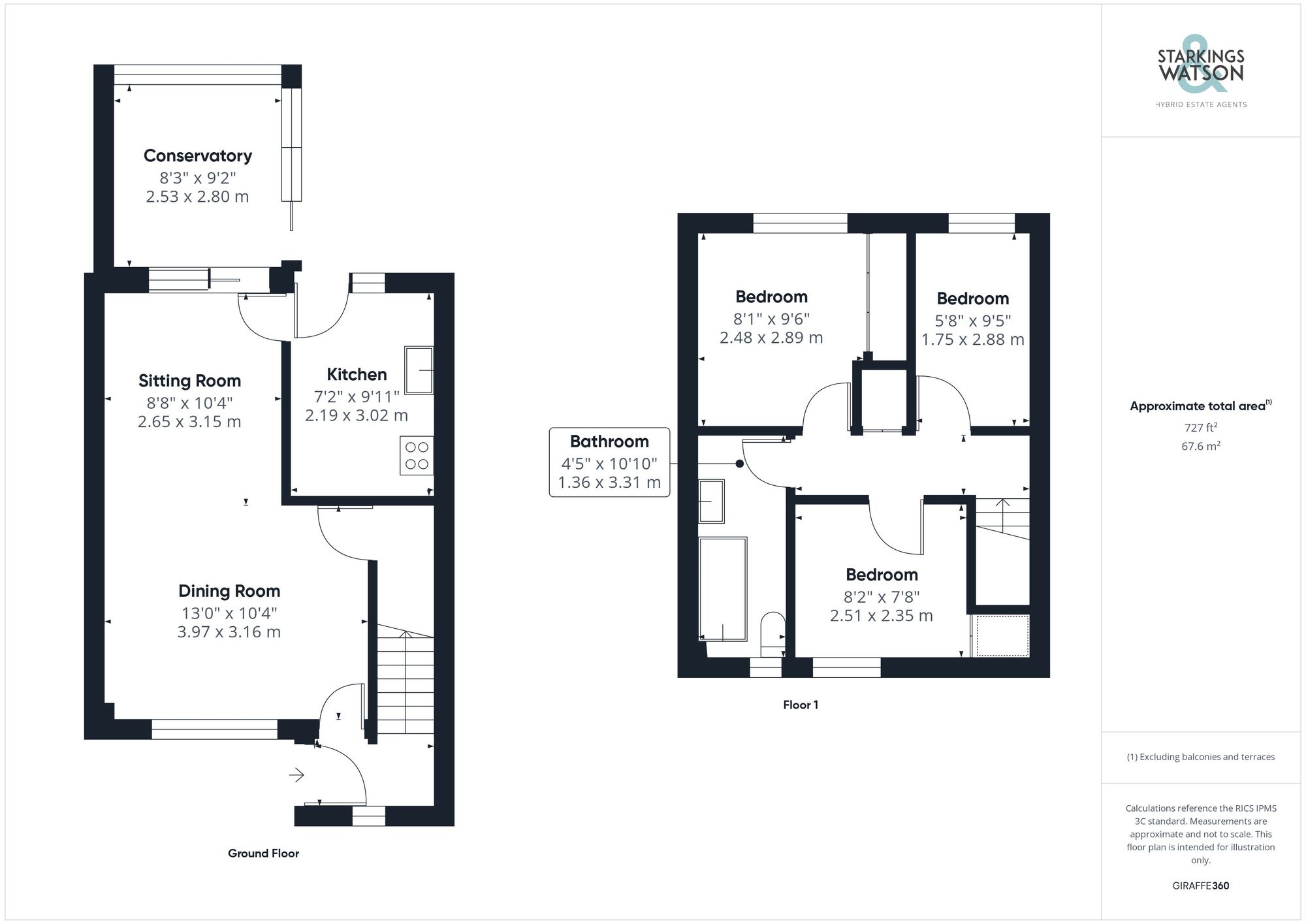For Sale
Pearce Road, Diss
Guide Price
£230,000
Freehold
FEATURES
- No Chain!
- Mid Terrace Home
- Presented In Excellent Order
- Sitting/Dining Room & Separate Kitchen
- Extended Conservatory
- Three Bedrooms & Family Bathroom
- Private Enclosed Gardens
- Off Road Parking & Garage
Call our Diss office: 01379 450950
- House
- Bedrooms: 3
- Bathrooms: 1
- Reception Rooms: 1
Description
IN SUMMARY
NO CHAIN! A rare gem awaits in this WELL PRESENTED THREE BEDROOM MID TERRACE HOME, perfectly positioned for both the town and the train station and boasting a no-chain status for a seamless transaction. Nestled in a popular residential locale, this mid-terrace home is meticulously kept, presented in excellent order for immediate move-in. The ground floor welcomes you with a spacious SITTING/DINING ROOM ideal for entertaining, complemented by a separate kitchen that has been RE-FITTED catering to culinary needs. There is an added space on the ground floor in the form of an extended conservatory, offering a tranquil space to unwind and relax. Upstairs, THREE WELL APPOINTED BEDROOMS and some built in storage can be found with...
IN SUMMARY
NO CHAIN! A rare gem awaits in this WELL PRESENTED THREE BEDROOM MID TERRACE HOME, perfectly positioned for both the town and the train station and boasting a no-chain status for a seamless transaction. Nestled in a popular residential locale, this mid-terrace home is meticulously kept, presented in excellent order for immediate move-in. The ground floor welcomes you with a spacious SITTING/DINING ROOM ideal for entertaining, complemented by a separate kitchen that has been RE-FITTED catering to culinary needs. There is an added space on the ground floor in the form of an extended conservatory, offering a tranquil space to unwind and relax. Upstairs, THREE WELL APPOINTED BEDROOMS and some built in storage can be found with the addition of a contemporary family bathroom. Outdoors, private enclosed gardens create a serene backdrop further enhanced by the convenience of OFF ROAD PARKING in front of the SINGLE GARAGE.
SETTING THE SCENE
Approached tucked up the corner of Pearce Road on a cul-de-sac you will find this mid terrace home with off road parking in front of the garage to the end of the row of houses. To the front there is a small garden which is laid to shingle with a pathway leading to the main entrance door to the front.
THE GRAND TOUR
Entering via the main entrance door to the front, you will find an entrance lobby with stairs to the first floor landing and a door leading into the main sitting/dining room. The sitting/dining room features a dual aspect to front and rear as well as a large under stairs storage cupboard and plenty of space for sitting and dining. To the rear of the reception room you will find a sliding door into the conservatory as well as a door into the separate kitchen. The conservatory having been extended, offering extra reception space as well as a door to the garden. The separate kitchen has been recently refitted to offer a range of wall and base level units with rolled edge work surfaces over as well as freestanding cooker and hob with extractor fan over and space for all further white goods.
Heading up to the first floor landing you will find a fitted storage cupboard as well as three bedrooms and a family bathroom. The main bedroom can be found to the front of the house with a built in storage cupboard. The family bathroom is adjacent with a w/c, hand wash basin, panelled bath with shower over. There are two bedrooms to the rear, one of which has built in fitted wardrobes and the other being a single room
FIND US
Postcode : IP22 4YF
What3Words : ///animator.departure.cavalier
VIRTUAL TOUR
View our virtual tour for a full 360 degree of the interior of the property.
THE GREAT OUTDOORS
Externally, and to the rear you will find a well kept enclosed rear garden which offers a generous paved patio providing an ideal space for outside dining as well as well kept lawn and space for pots and plants. There is a timber built storage shed as well as a gate leading to the rear communal areas with the garden also being enclosed by timber fencing.
Key Information
Utility Supply
-
ElectricNational Grid
-
WaterDirect Main Waters
-
HeatingGas Central
- Broadband Ask agent
- Mobile Ask agent
-
SewerageStandard
Rights and Restrictions
-
Private rights of wayAsk agent
-
Public rights of wayAsk agent
-
Listed propertyAsk agent
-
RestrictionsAsk agent
Risks
-
Flooded in last 5 yearsAsk agent
-
Flood defensesAsk agent
-
Source of floodAsk agent
Other
-
ParkingAsk agent
-
Construction materialsAsk agent
-
Is a mining area?No
-
Has planning permission?No
Location
Floorplan
-

Click the floorplan to enlarge
Virtual Tour
Similar Properties
For Sale
Riverside Maltings, Diss
Guide Price £260,000
- 3
- 2
- 1
For Sale
Merlewood, Dickleburgh, Diss
Guide Price £240,000
- 2
- 1
- 1