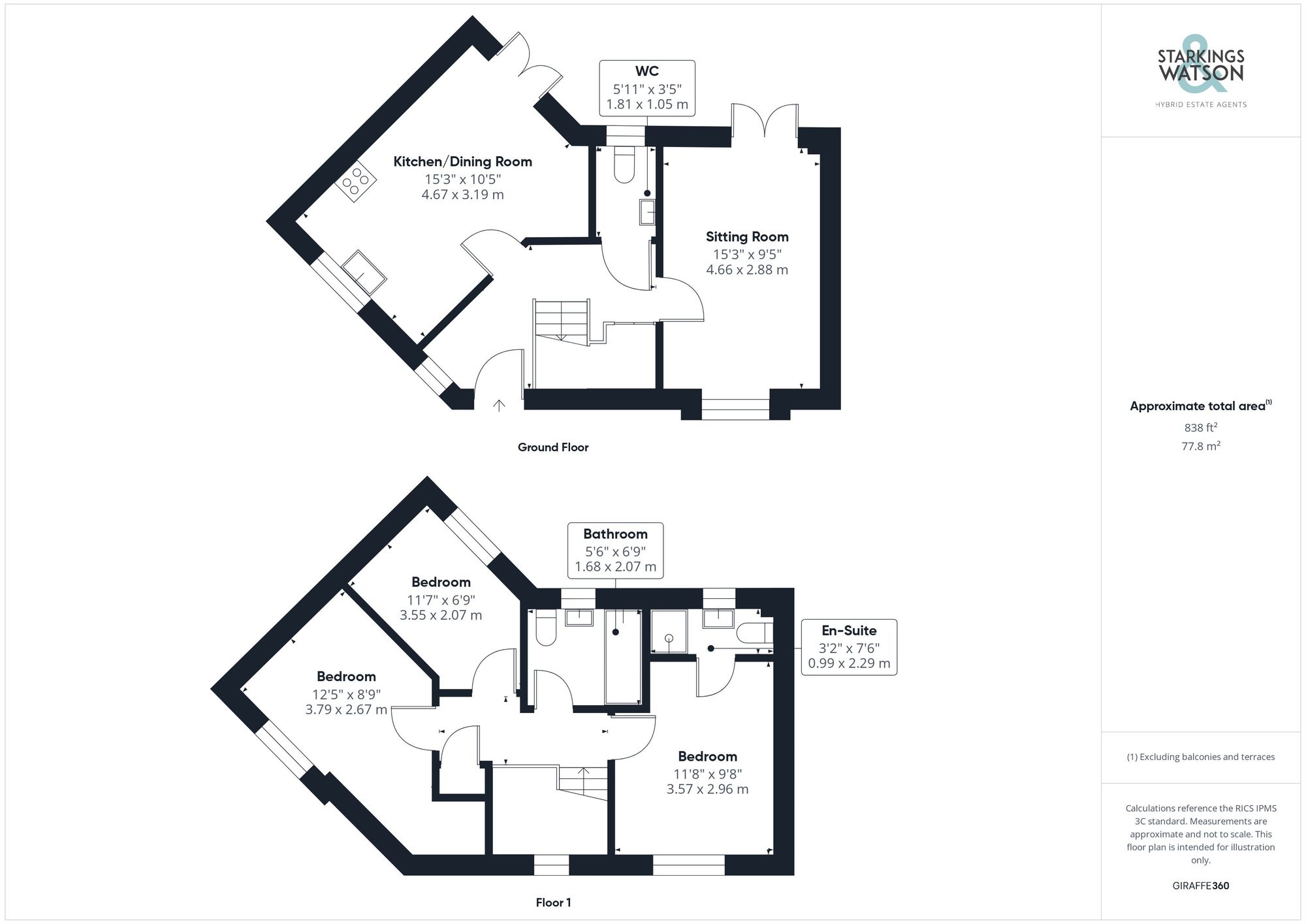For Sale
Peter Pulling Drive, Queens Hill, Norwich
In Excess of
£240,000
Freehold
FEATURES
- Semi-Detached House
- 15' Dual Aspect Sitting Room with French Doors
- Open Plan Kitchen/ Dining Room with Integrated Appliances
- Three Bedrooms
- Main Bedroom with Ensuite
- Three Piece Family Bathroom & Ground Floor W.C
- Tandem Driveway Parking to Front
- Private & Enclosed Rear Garden
Call our Costessey office: 01603 336446
- House
- Bedrooms: 3
- Bathrooms: 2
- Reception Rooms: 2
Description
IN SUMMARY
Located in a POPULAR DEVELOPMENT, this SEMI-DETACHED HOUSE exudes charm and modern living. The property boasts a spacious 15' DUAL ASPECT SITTING ROOM flooded with natural light from FRENCH DOORS. The open plan KITCHEN and DINING ROOM are equipped with INTEGRATED APPLIANCES, offering a seamless transition from cooking to dining. Upstairs, THREE BEDROOMS open from the landing and offer a comfortable living space, with the MAIN BEDROOM featuring an ENSUITE for added convenience. A FAMILY BATHROOM can also be found on the first floor, whilst a W.C is found centrally downstairs. The property also benefits from TANDEM DRIVEWAY PARKING. To the rear, the GARDEN is enclosed by timber fencing, offering a PRIVATE outlook, starting with a flagstone...
IN SUMMARY
Located in a POPULAR DEVELOPMENT, this SEMI-DETACHED HOUSE exudes charm and modern living. The property boasts a spacious 15' DUAL ASPECT SITTING ROOM flooded with natural light from FRENCH DOORS. The open plan KITCHEN and DINING ROOM are equipped with INTEGRATED APPLIANCES, offering a seamless transition from cooking to dining. Upstairs, THREE BEDROOMS open from the landing and offer a comfortable living space, with the MAIN BEDROOM featuring an ENSUITE for added convenience. A FAMILY BATHROOM can also be found on the first floor, whilst a W.C is found centrally downstairs. The property also benefits from TANDEM DRIVEWAY PARKING. To the rear, the GARDEN is enclosed by timber fencing, offering a PRIVATE outlook, starting with a flagstone patio ideal for outdoor living in the warmer months, a wooden latch and brace gate allows access out to the TANDEM DRIVEWAY. The rest of the garden features a laid lawn with a useful wooden storage shed, creating a LOW MAINTENANCE yet aesthetically pleasing environment.
SETTING THE SCENE
The property can be found set back from the road, offering a laid lawn frontage with a hedge lined border bisected with a flagstone walkway leading up the main entrance under an open porch.
THE GRAND TOUR
Stepping inside, the open plan kitchen and dining room enjoying lots of natural light from a dual aspect, ample space for formal dining furniture can be found with tiled flooring underfoot for ease of maintenance. The kitchen itself offers a range of wall and base storage cupboards with ample worktop space for food preparation and integrated appliances including a dishwasher, double oven, four burner gas hob and extractor above. Under counter space can be found for white goods including a washing machine and fridge freezer. Moving through the property, stairs rise to the first floor with a deceptively large storage cupboard underneath. To the left, a conveniently located two piece W.C can be found. Further, the 15’ dual aspect sitting room offers French doors opening to the garden, fitted carpets can be found underfoot with the room allowing for a range of soft furnishing layouts.
Ascending the staircase, the carpeted first floor landing, loft access can be found above whilst doors open to three bedrooms. To the left, a double bedroom offers carpeted flooring enjoying a rear facing aspect with the adjacent bedroom overlooking the property's frontage. Centrally from the landing, the family bathroom benefits from tiled flooring and a three piece suite including a shower over the bath with glass splashback. To the right, the main bedroom can found also with carpeted flooring and offering space for storage furniture. Leading through to the en-suite, with a further three piece suite offering an inset shower cubicle and glass splashback.
FIND US
Postcode : NR8 5GN
What3Words : ///parading.simply.appendix
VIRTUAL TOUR
View our virtual tour for a full 360 degree of the interior of the property.
THE GREAT OUTDOORS
Stepping outside, the rear garden offers a private outlook and is fully enclosed with timber panel fencing. Initially offering a flagstone patio, perfect for outdoor furniture to enjoy the summer months. Adjacent, a wooden latch and brace gate opening to the driveway. The remainder of the garden is predominantly laid to lawn with shrubs at the bottom and a useful wooden storage shed to the right.
Key Information
Utility Supply
-
ElectricNational Grid
-
WaterDirect Main Waters
-
HeatingGas Central
- Broadband Ask agent
- Mobile Ask agent
-
SewerageStandard
Rights and Restrictions
-
Private rights of wayAsk agent
-
Public rights of wayAsk agent
-
Listed propertyAsk agent
-
RestrictionsAsk agent
Risks
-
Flooded in last 5 yearsAsk agent
-
Flood defensesAsk agent
-
Source of floodAsk agent
Other
-
ParkingAsk agent
-
Construction materialsAsk agent
-
Is a mining area?No
-
Has planning permission?No
Location
Floorplan
-

Click the floorplan to enlarge
Virtual Tour
Similar Properties
For Sale
Park Close, Thurton, Norwich
Guide Price £275,000
- 2
- 1
- 2