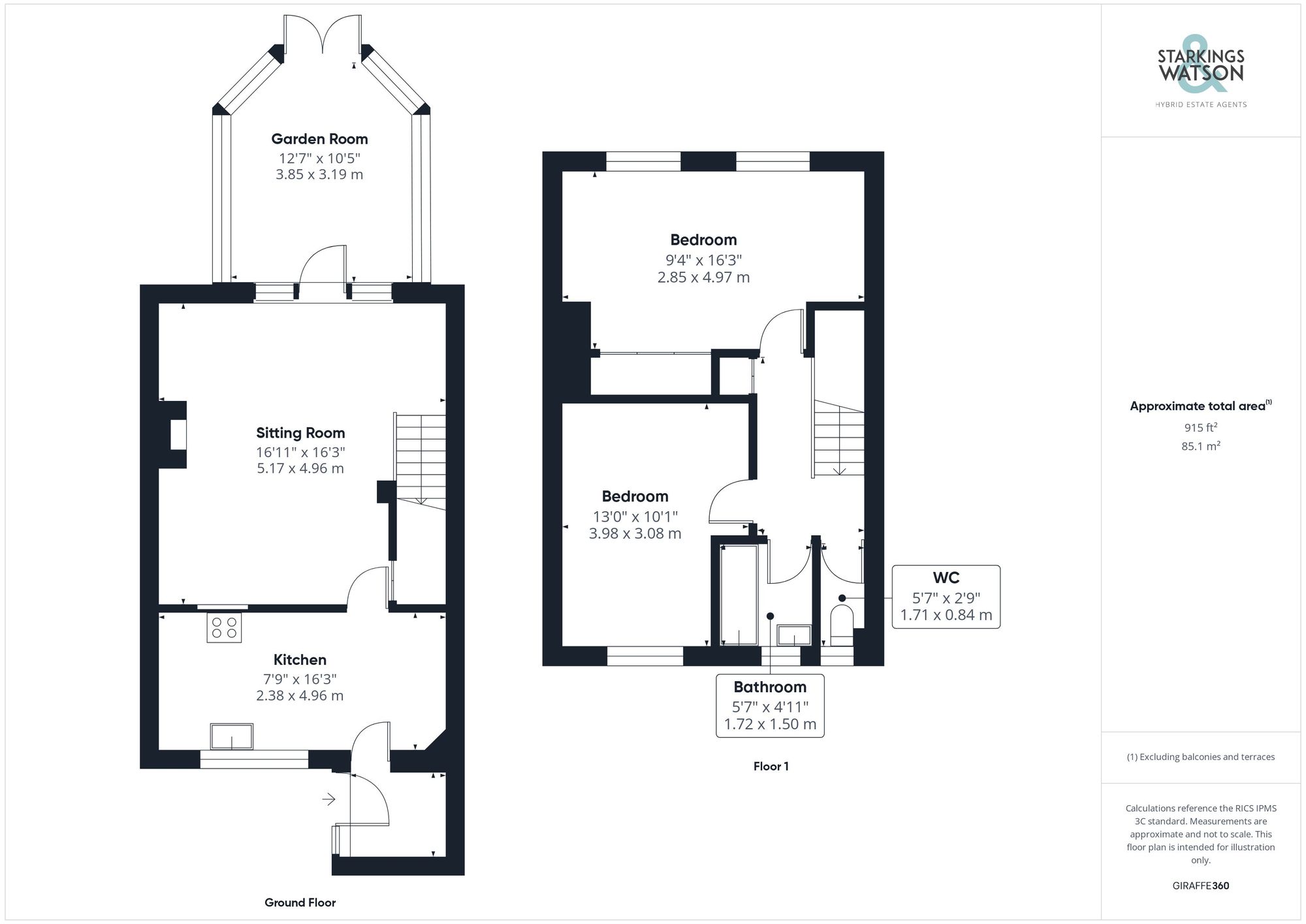Let Agreed
Poplar Close, New Costessey, Norwich
£995 pcm
Freehold
FEATURES
- Mid-Terrace Home
- 16' Modernised Kitchen with High Gloss Units
- 16' Sitting Room with Storage
- 12' Garden Room
- Two Double Bedrooms
- Family Bathroom & Separate W.C
- Low Maintenance Garden with Large Storage Shed
- Close to Local Amenities & Schooling
Call our Lettings & Property Management Office office: 01603 336226
- House
- Bedrooms: 2
- Bathrooms: 1
- Reception Rooms: 1
Description
IN SUMMARY
This MID-TERRACE HOME enjoys a FANTASTIC LIVING SPACE perfect for a growing family, with a MODERNISED INTERIOR and GREAT STORAGE. As you step inside, you are greeted by a PORCH ENTRANCE, spacious 16' MODERNISED KITCHEN featuring high gloss units, providing ample storage and work surfaces. The adjoining 16' SITTING ROOM boasts additional STORAGE solutions, while the 12' GARDEN ROOM offers a tranquil space to relax and unwind with SKYLIGHTS ABOVE. Upstairs, TWO LARGE DOUBLE BEDROOMS are complemented by a family bathroom and a separate W.C. Outside, the low-maintenance garden is adorned with a large STORAGE SHED, providing convenient storage solutions. Situated close to local amenities and schooling, this property offers a perfect blend of comfort and convenience...
IN SUMMARY
This MID-TERRACE HOME enjoys a FANTASTIC LIVING SPACE perfect for a growing family, with a MODERNISED INTERIOR and GREAT STORAGE. As you step inside, you are greeted by a PORCH ENTRANCE, spacious 16' MODERNISED KITCHEN featuring high gloss units, providing ample storage and work surfaces. The adjoining 16' SITTING ROOM boasts additional STORAGE solutions, while the 12' GARDEN ROOM offers a tranquil space to relax and unwind with SKYLIGHTS ABOVE. Upstairs, TWO LARGE DOUBLE BEDROOMS are complemented by a family bathroom and a separate W.C. Outside, the low-maintenance garden is adorned with a large STORAGE SHED, providing convenient storage solutions. Situated close to local amenities and schooling, this property offers a perfect blend of comfort and convenience for its next occupier.
SETTING THE SCENE
Approached via a lawned front garden with a central hard standing footpath, a range of mature planting and shrubbery can be found to front, with access leading to the main entrance door.
THE GRAND TOUR
Once inside, a porch entrance greets you with tiled flooring underfoot and ample space for coats and shoes, with a further door taking you to the main kitchen. Modernised and updated with a high gloss range of base level units and a bank of storage units to one end, the kitchen offers attractive work surfaces, integrated cooking appliances including an inset gas hob and built-in electric oven with space for general white goods including an American style fridge freezer and washing machine. A door takes you to the main sitting room which enjoys wood flooring underfoot, feature fireplace which includes recessed shelving, with stairs rising to the first floor landing and a built-in cupboard below and full height windows and a door taking you to the garden room beyond. Extending the living space and finished with a warm roof and skylights above, the garden room includes triple aspect views, tiled flooring underfoot and French doors to the rear garden.
Heading upstairs, the carpeted landing includes a built-in airing cupboard and loft access hatch, with doors taking you to the two double bedrooms. The main bedroom sits to the rear, with wood effect flooring underfoot and built-in wardrobes with sliding doors, with the second bedroom facing to front with fitted carpet. The W.C and family bathroom are provided in two separate rooms, with the bathroom including storage under the hand wash-basin, thermostatically controlled shower and glazed shower screen over the panelled bath.
FIND US
Postcode : NR5 0PT
What3Words : ///slick.hugs.rails
VIRTUAL TOUR
View our virtual tour for a full 360 degree of the interior of the property.
THE GREAT OUTDOORS
The rear garden includes an area of paving and shingle ideal for outside entertaining and alfresco dining. Enclosed within timber panel fencing with a rear access gate, raised beds can be found, along with a large timber built storage shed.
Key Information
Utility Supply
-
ElectricNational Grid
-
WaterDirect Main Waters
-
HeatingGas Central
- Broadband Ask agent
- Mobile good
-
SewerageStandard
Rights and Restrictions
-
Private rights of wayAsk agent
-
Public rights of wayAsk agent
-
Listed propertyAsk agent
-
RestrictionsAsk agent
Risks
-
Flooded in last 5 yearsAsk agent
-
Flood defensesAsk agent
-
Source of floodAsk agent
Other
-
ParkingAsk agent
-
Construction materialsAsk agent
-
Is a mining area?No
-
Has planning permission?No
Location
Floorplan
-

Click the floorplan to enlarge