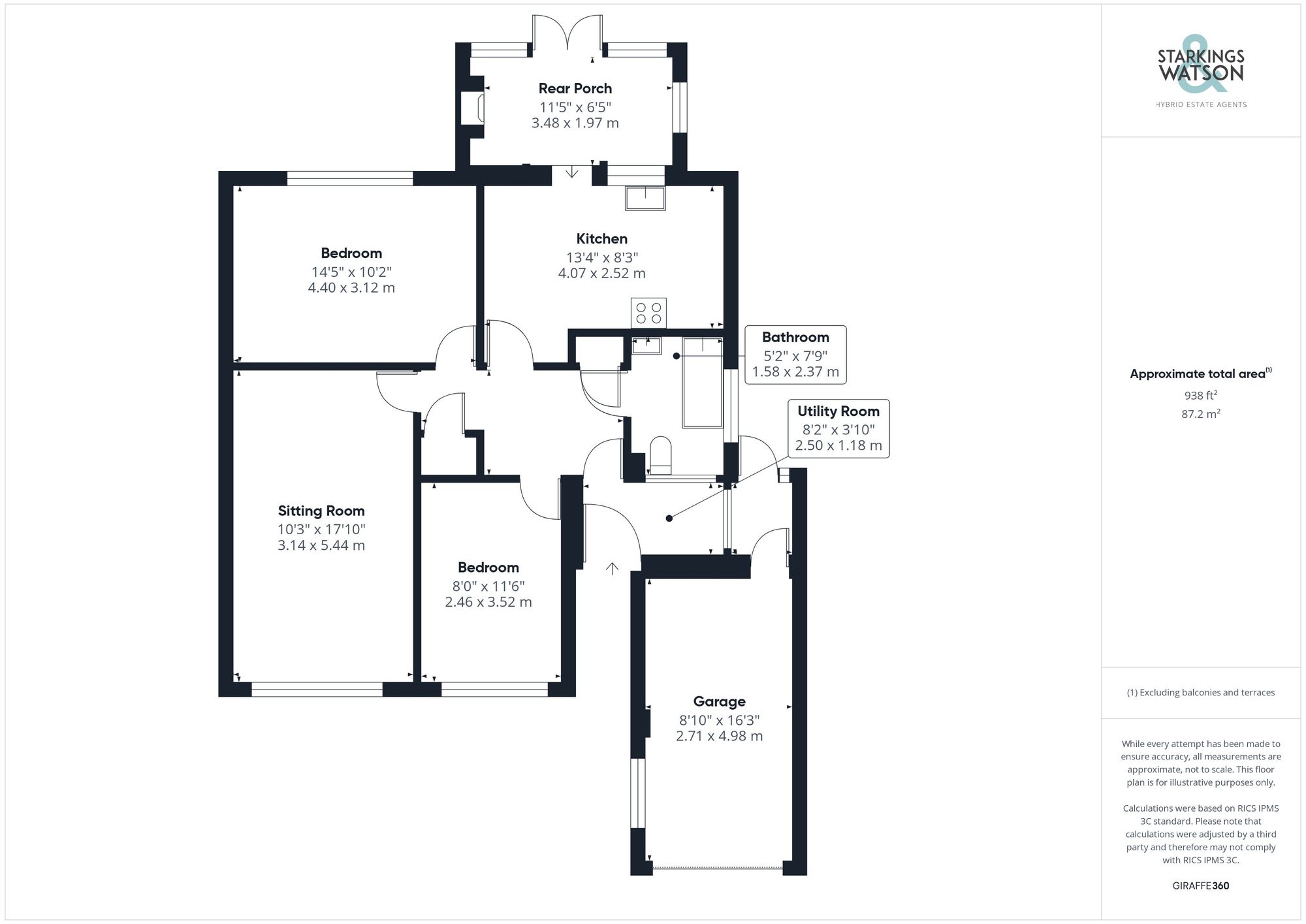For Sale
Rider Haggard Way, Ditchingham, Bungay
Guide Price
£260,000
Freehold
FEATURES
- No Chain!
- Link Detached Bungalow
- Close to the Market Town of Bungay
- Over 930 Sq.Ft (stms)
- Driveway Parking & Garage
- 17' Open Sitting Room
- Two Double Bedrooms
- Private & Enclosed Rear Garden
Call our Bungay office: 01986 490590
- Bungalow
- Bedrooms: 2
- Bathrooms: 1
- Reception Rooms: 1
Description
IN SUMMARY
NO CHAIN. This LINK-DETACHED BUNGALOW located in the charming village of DITCHINGHAM, just a stones throw from the market town of BUNGAY offers over 930 Sq.Ft (stms), with scope to MODERNISE and MAKE YOUR OWN. The property boasts DRIVEWAY PARKING and a GARAGE with electric roller shutter door to the front, with a PRIVATE and ENCLOSED landscaped GARDEN to the rear. Inside, you will find a HALLWAY ENTRANCE with UTILITY SPACE, a FAMILY BATHROOM to the right with shower over bath. Straight ahead, a fitted KITCHEN leads to the REAR PORCH. Also from the hallway, a 17’ open SITTING ROOM with a front facing aspect and TWO DOUBLE BEDROOMS.
SETTING THE SCENE
Set back from the...
IN SUMMARY
NO CHAIN. This LINK-DETACHED BUNGALOW located in the charming village of DITCHINGHAM, just a stones throw from the market town of BUNGAY offers over 930 Sq.Ft (stms), with scope to MODERNISE and MAKE YOUR OWN. The property boasts DRIVEWAY PARKING and a GARAGE with electric roller shutter door to the front, with a PRIVATE and ENCLOSED landscaped GARDEN to the rear. Inside, you will find a HALLWAY ENTRANCE with UTILITY SPACE, a FAMILY BATHROOM to the right with shower over bath. Straight ahead, a fitted KITCHEN leads to the REAR PORCH. Also from the hallway, a 17’ open SITTING ROOM with a front facing aspect and TWO DOUBLE BEDROOMS.
SETTING THE SCENE
Set back from the road, a paved driveway leads to the garage with electric roller shutter door and further driveway parking to the left. The left of the properties frontage is laid to lawn with well established shrubs defining the border, offering privacy. The paved pathway runs adjacent to the property leading to the front entrance.
THE GRAND TOUR
Stepping inside, a welcoming entrance porch offers wood tile flooring for ease of cleaning with a radiator and utility space to the right with plumbing for white goods. Straight ahead, a carpeted hallway opens to the living accommodation with two useful integral storage cupboards and loft access above. To the right, the family bathroom offers a contemporary three piece suite with built in vanity storage, tiled flooring, floor to ceiling tiling and shower over the bath with glass splashback. Back to the hallway and straight ahead, the kitchen is fully fitted with both floor and wall base storage cupboards with ample undercounter space for white goods, dining space can be found opposite with tiled flooring underfoot. Beyond the kitchen, a wood constructed extension offers French doors opening to the garden and a brick fireplace with a woodburner. Going back to the hallway and to the far left from the entrance hall, the 17’ sitting room enjoys lots of natural light from a front facing aspect with a feature brick fireplace providing a focal point, fitted carpets feature underfoot and two radiators keep the room warm. Completing the accommodation, two double bedrooms can also be found from the hallway, the main bedroom enjoys views of the garden from uPVC double glazed windows, with ample space for a large double bed and further wardrobes and furniture. Fitted carpets can be found underfoot with a large radiator positioned below the window. The second double room overlooks the properties frontage with further uPVC double glazed windows, with fitted carpet and a large radiator.
FIND US
Postcode : NR35 2JF
What3Words : ///jetting.shuffles.quitter
VIRTUAL TOUR
View our virtual tour for a full 360 degree of the interior of the property.
THE GREAT OUTDOORS
The rear garden is mostly laid to shingle with a flagstone patio space to the left offering the perfect space for outdoor seating and benefitting from a wooden shed for storage and further pathway to the front garden. To the right, access can be found to the garage space. Well established shrubs and trees feature, offering total privacy. A further storage shed can be found to the end of the garden, with a raised and enclosed decking adjacent.
Key Information
Utility Supply
-
ElectricNational Grid
-
WaterDirect Main Waters
-
HeatingOil Only
- Broadband Ask agent
- Mobile intermittent
-
SewerageStandard
Rights and Restrictions
-
Private rights of wayAsk agent
-
Public rights of wayAsk agent
-
Listed propertyAsk agent
-
RestrictionsAsk agent
Risks
-
Flooded in last 5 yearsAsk agent
-
Flood defensesAsk agent
-
Source of floodAsk agent
Other
-
ParkingAsk agent
-
Construction materialsAsk agent
-
Is a mining area?No
-
Has planning permission?No
Location
Floorplan
-

Click the floorplan to enlarge
Virtual Tour
Similar Properties
For Sale
St. Marys Close, Flixton, NR35
Guide Price £290,000
- 3
- 1
- 2
For Sale
Waveney Road, Bungay, NR35
Guide Price £290,000
- 4
- 2
- 2